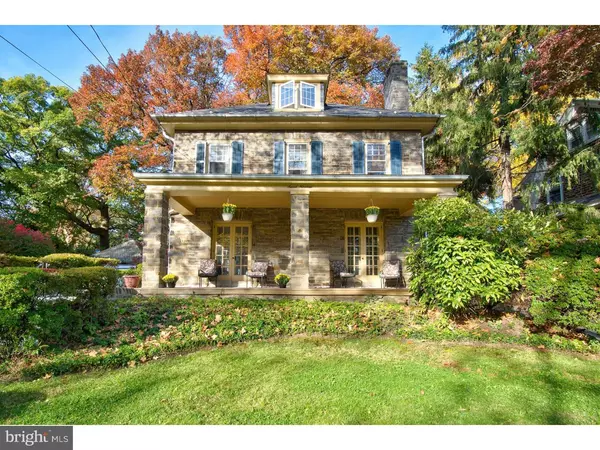$300,000
$299,900
For more information regarding the value of a property, please contact us for a free consultation.
719 W CHELTEN AVE Philadelphia, PA 19126
5 Beds
3 Baths
2,910 SqFt
Key Details
Sold Price $300,000
Property Type Single Family Home
Sub Type Detached
Listing Status Sold
Purchase Type For Sale
Square Footage 2,910 sqft
Price per Sqft $103
Subdivision East Oak Lane
MLS Listing ID 1003635009
Sold Date 02/03/17
Style Colonial,Traditional
Bedrooms 5
Full Baths 2
Half Baths 1
HOA Y/N N
Abv Grd Liv Area 2,910
Originating Board TREND
Year Built 1925
Annual Tax Amount $3,533
Tax Year 2016
Lot Size 9,555 Sqft
Acres 0.22
Lot Dimensions 65X147
Property Description
This home sits high off a tree lined street giving you a grand appearance as soon as you arrive. From the moment you walk into this gem you will fall in love with the abundance of charm this delightful home has to offer. the beautiful vestibule, wood flooring, built-in shelving and molding you will make you feel right at home. The Dining room and Living room both flank main entrance foyer which features the main front stairs. Enjoy a warm and cozy evening by the stone fireplace or enjoy a nice book relaxing in this sun filled room which is surrounded by windows and 2 french doors which led to the covered front porch. The Dining room is large and perfect to entertaining the entire family for the holidays. The kitchen has been remodeled and is perfect to preparing those traditional family meals and has access to the rear yard and the houses the back stairs to the 2nd floor. The master bedroom contains ample storage and a recently updated master bathroom. The 2nd floor also contains 3 bedrooms and an oversize full bathroom. A fabulous feature to this home is the open walk up Third Floor. Currently used for a great family hang out or this room can easily serve as a 5th bedroom with all the ample storage space and closets. If you still need space the full basement is waiting your finishing touches. Fall is here however there is still time to enjoy the covered front porch or enjoy a small fire in a pit on the back patio. The 2 car detached garage and the long driveway allows for ample off street parking. Hurray this is truly a delightful home.
Location
State PA
County Philadelphia
Area 19126 (19126)
Zoning RSD3
Rooms
Other Rooms Living Room, Dining Room, Primary Bedroom, Bedroom 2, Bedroom 3, Kitchen, Family Room, Bedroom 1, Other, Attic
Basement Full, Unfinished, Outside Entrance
Interior
Interior Features Primary Bath(s), Kitchen - Island, Butlers Pantry, Ceiling Fan(s), Stall Shower, Kitchen - Eat-In
Hot Water Natural Gas
Heating Gas, Forced Air
Cooling Central A/C
Flooring Wood, Tile/Brick
Fireplaces Number 1
Fireplaces Type Stone
Equipment Cooktop, Oven - Wall
Fireplace Y
Appliance Cooktop, Oven - Wall
Heat Source Natural Gas
Laundry Basement
Exterior
Exterior Feature Patio(s), Porch(es)
Garage Spaces 3.0
Utilities Available Cable TV
Water Access N
Roof Type Shingle,Slate
Accessibility None
Porch Patio(s), Porch(es)
Total Parking Spaces 3
Garage Y
Building
Lot Description Level
Story 2
Sewer Public Sewer
Water Public
Architectural Style Colonial, Traditional
Level or Stories 2
Additional Building Above Grade
New Construction N
Schools
School District The School District Of Philadelphia
Others
Senior Community No
Tax ID 492081400
Ownership Fee Simple
Acceptable Financing Conventional, VA, FHA 203(b)
Listing Terms Conventional, VA, FHA 203(b)
Financing Conventional,VA,FHA 203(b)
Read Less
Want to know what your home might be worth? Contact us for a FREE valuation!

Our team is ready to help you sell your home for the highest possible price ASAP

Bought with David Scialanca • BHHS Fox & Roach-Jenkintown

GET MORE INFORMATION





