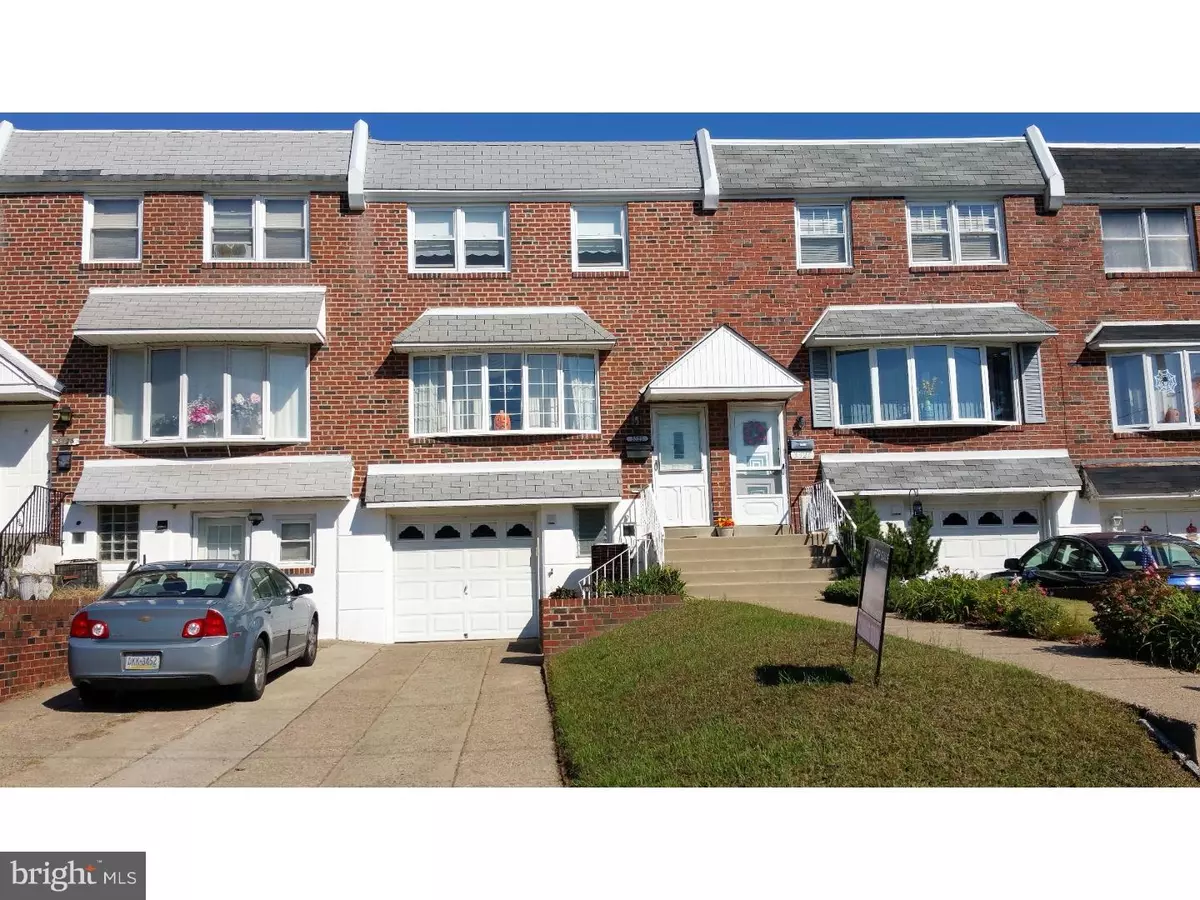$199,900
$199,900
For more information regarding the value of a property, please contact us for a free consultation.
3325 KAYFORD CIR Philadelphia, PA 19114
4 Beds
3 Baths
1,560 SqFt
Key Details
Sold Price $199,900
Property Type Townhouse
Sub Type Interior Row/Townhouse
Listing Status Sold
Purchase Type For Sale
Square Footage 1,560 sqft
Price per Sqft $128
Subdivision Morrell Park
MLS Listing ID 1003634509
Sold Date 02/15/17
Style Straight Thru
Bedrooms 4
Full Baths 1
Half Baths 2
HOA Y/N N
Abv Grd Liv Area 1,560
Originating Board TREND
Year Built 1966
Annual Tax Amount $2,527
Tax Year 2016
Lot Size 2,648 Sqft
Acres 0.06
Lot Dimensions 20X134
Property Description
MOTIVATED SELLER! Welcome to this beautiful, spacious, 4 bedroom home in Greater Far-Northeast Philadelphia! You will love the large, 20' wide floor-plan, consisting of open, airy rooms, drenched in sunlight. Beautiful, gleaming hardwood floors flow from the front door throughout the main and upper levels. The entire home has been freshly painted in neutral tones and is ready for you to move in! The large living room boasts a spectacular bay window and flows into a lovely formal dining room, dressed with crown molding, ready to host large holiday dinners. The large eat-in kitchen has plenty of cabinets for all of your kitchen needs, built in wall oven, cooktop, dishwasher & refrigerator. There is plenty of space for a large table of 8 for those casual family gatherings. Upon climbing the pristine staircase, one is greeted with 4 bedrooms, all equipped with customized closets and an abundance of storage. The master bedroom has a private 1/2 bath which contains an additional large closet that may be converted into a walk-in shower. The hall bath has been updated and both upper level bathrooms have new skylights. The lower level boasts a cozy family room with a custom-built, brick fireplace w/gas insert for those crisp winter nights. Enter the very spacious, screened patio which overlooks the fenced yard, great for enjoying warm-weather parties with family & friends. Features include new roof, new skylights, new plumbing in bathrooms, new door and central air. Conveniently located to shopping, schools, public transportation as well as quick access to I-95,Rt-1,PA Turnpike,R7 Train.Enjoy the Pride of Ownership and make this home,your own."
Location
State PA
County Philadelphia
Area 19114 (19114)
Zoning RSA4
Rooms
Other Rooms Living Room, Dining Room, Primary Bedroom, Bedroom 2, Bedroom 3, Kitchen, Family Room, Bedroom 1, Laundry
Basement Partial
Interior
Interior Features Primary Bath(s), Butlers Pantry, Skylight(s), Ceiling Fan(s), Kitchen - Eat-In
Hot Water Natural Gas
Heating Gas, Forced Air
Cooling Central A/C
Flooring Wood
Fireplaces Number 1
Fireplaces Type Brick
Equipment Cooktop, Oven - Wall, Dishwasher
Fireplace Y
Window Features Bay/Bow
Appliance Cooktop, Oven - Wall, Dishwasher
Heat Source Natural Gas
Laundry Lower Floor
Exterior
Exterior Feature Patio(s)
Garage Spaces 3.0
Utilities Available Cable TV
Water Access N
Accessibility None
Porch Patio(s)
Attached Garage 1
Total Parking Spaces 3
Garage Y
Building
Story 2
Sewer Public Sewer
Water Public
Architectural Style Straight Thru
Level or Stories 2
Additional Building Above Grade
New Construction N
Schools
School District The School District Of Philadelphia
Others
Senior Community No
Tax ID 661116800
Ownership Fee Simple
Read Less
Want to know what your home might be worth? Contact us for a FREE valuation!

Our team is ready to help you sell your home for the highest possible price ASAP

Bought with Jennifer M Singer • BHHS Fox & Roach-Jenkintown

GET MORE INFORMATION





