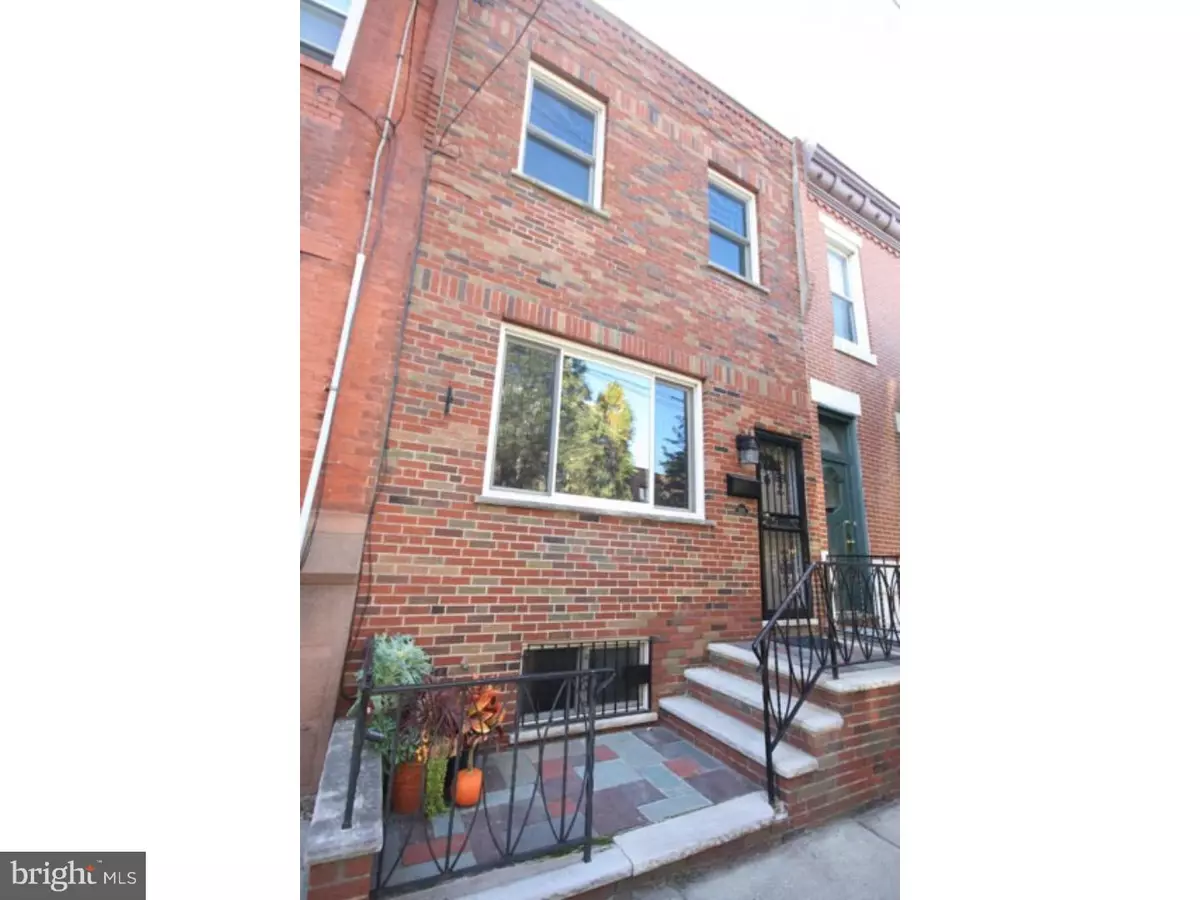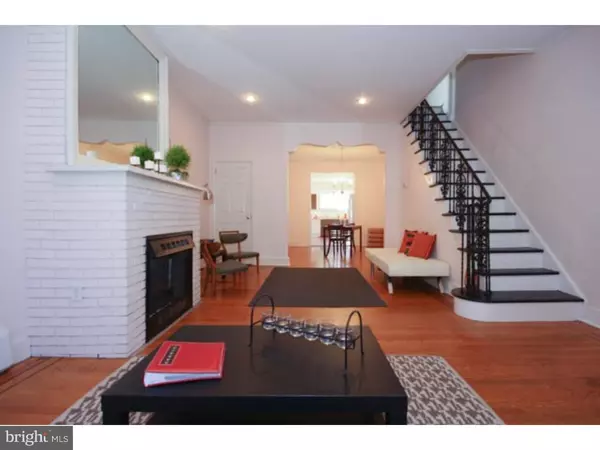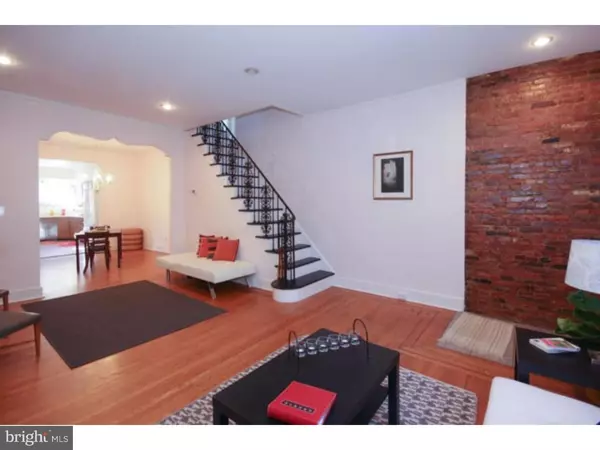$337,000
$329,000
2.4%For more information regarding the value of a property, please contact us for a free consultation.
1818 S 12TH ST Philadelphia, PA 19148
3 Beds
2 Baths
1,316 SqFt
Key Details
Sold Price $337,000
Property Type Townhouse
Sub Type Row/Townhouse
Listing Status Sold
Purchase Type For Sale
Square Footage 1,316 sqft
Price per Sqft $256
Subdivision Passyunk Square
MLS Listing ID 1003633967
Sold Date 12/20/16
Style Straight Thru
Bedrooms 3
Full Baths 1
Half Baths 1
HOA Y/N N
Abv Grd Liv Area 1,316
Originating Board TREND
Year Built 1925
Annual Tax Amount $2,524
Tax Year 2016
Lot Size 1,055 Sqft
Acres 0.02
Lot Dimensions 16X67
Property Description
(more photos coming soon, but don't wait to see this great home) Here it is! This is a roomy, light filled, 16 ft wide charmer located a block from the action of Passyunk Ave. Highlights include a large outdoor space, new windows (4 yrs), new boiler (4 yrs), new roof (2yrs), new stove, and high capacity refrigerator, mini splits in living room and master bedroom, and new front loading washer and dryer (5yrs). Aesthetically, this home retains many of its original features including original hard wood floors throughout and original subway tile in kitchen. The ground floor is an open, straight through plan with living room, dining room, eat-in kitchen and powder room. The second floor offers 3 generous, high ceiling bedrooms and a bathroom with custom mosaic (pictures coming). Basement is partly finished with laundry, enclosed systems area and separated storage room. Showings will begin on Saturday, October 22nd following the first open house.
Location
State PA
County Philadelphia
Area 19148 (19148)
Zoning RSA5
Rooms
Other Rooms Living Room, Dining Room, Master Bedroom, Bedroom 2, Kitchen, Bedroom 1
Basement Full
Interior
Interior Features Kitchen - Eat-In
Hot Water Natural Gas
Heating Gas, Radiator
Cooling Energy Star Cooling System
Fireplace N
Heat Source Natural Gas
Laundry Basement
Exterior
Water Access N
Accessibility None
Garage N
Building
Story 2
Sewer Public Sewer
Water Public
Architectural Style Straight Thru
Level or Stories 2
Additional Building Above Grade
New Construction N
Schools
School District The School District Of Philadelphia
Others
Senior Community No
Tax ID 394596600
Ownership Fee Simple
Read Less
Want to know what your home might be worth? Contact us for a FREE valuation!

Our team is ready to help you sell your home for the highest possible price ASAP

Bought with Matthew H Tucker • BHHS Fox & Roach-Center City Walnut
GET MORE INFORMATION





