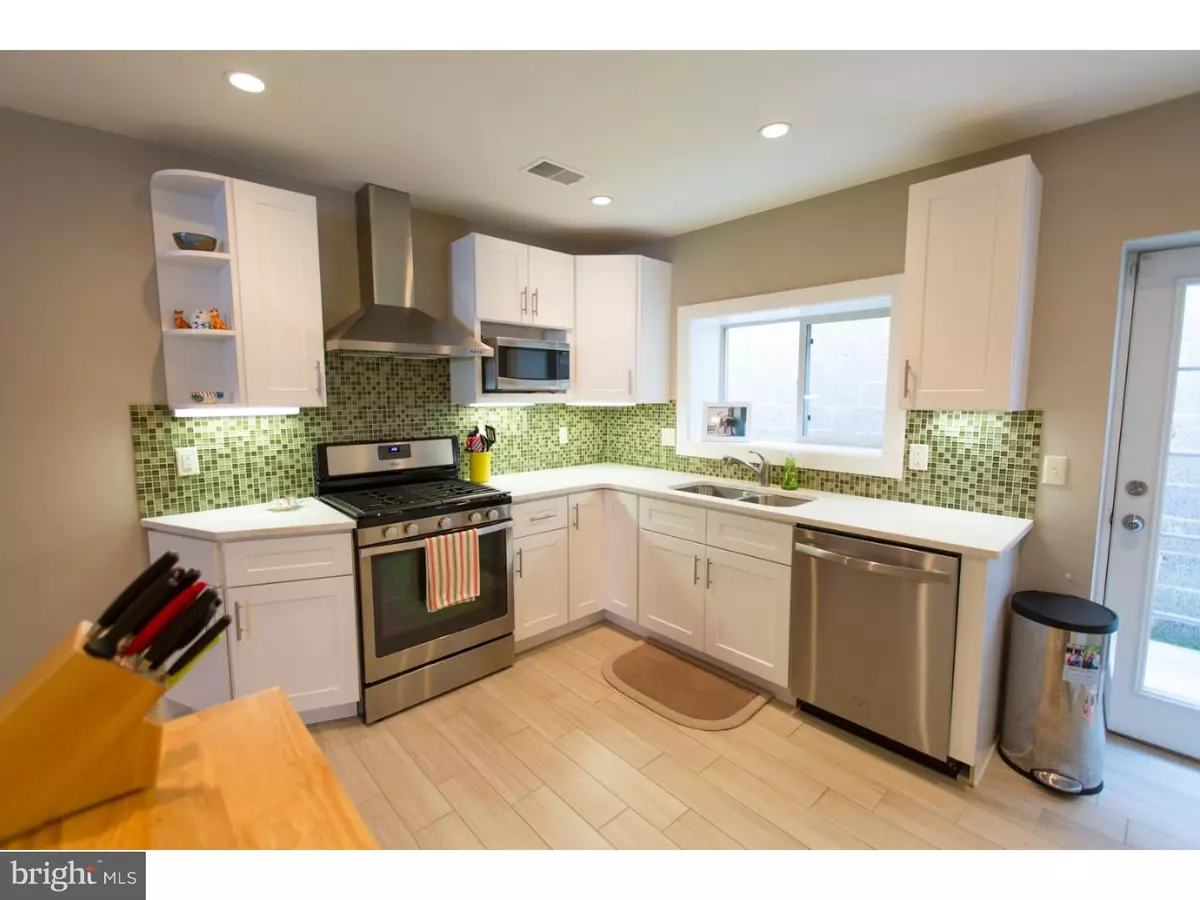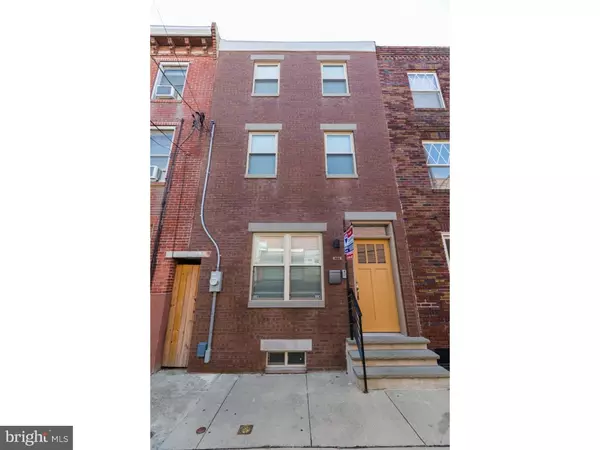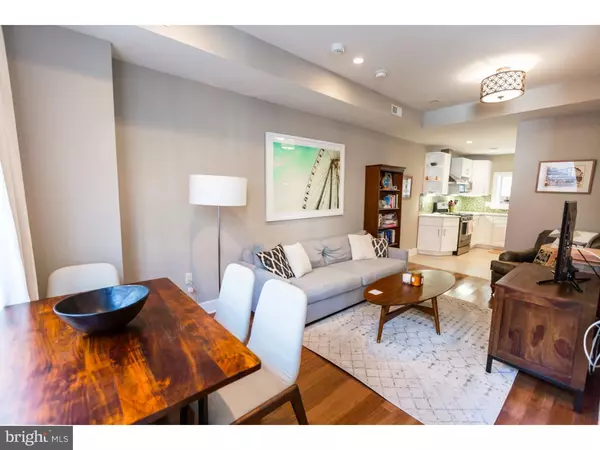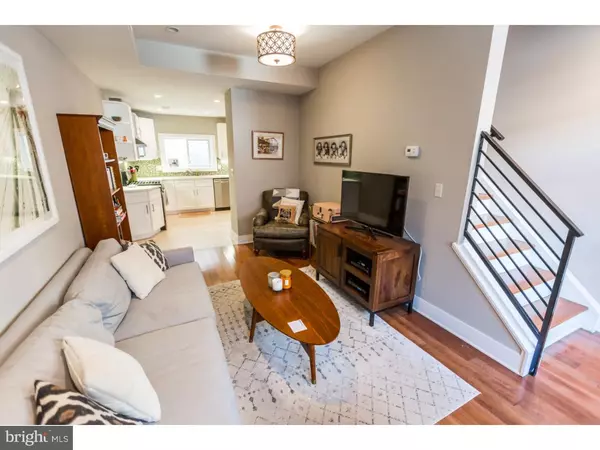$360,000
$360,000
For more information regarding the value of a property, please contact us for a free consultation.
834 LEAGUE ST Philadelphia, PA 19147
2 Beds
2 Baths
1,149 SqFt
Key Details
Sold Price $360,000
Property Type Townhouse
Sub Type Interior Row/Townhouse
Listing Status Sold
Purchase Type For Sale
Square Footage 1,149 sqft
Price per Sqft $313
Subdivision Italian Market
MLS Listing ID 1003632233
Sold Date 01/11/17
Style Contemporary
Bedrooms 2
Full Baths 2
HOA Y/N N
Abv Grd Liv Area 1,149
Originating Board TREND
Year Built 2015
Annual Tax Amount $3,224
Tax Year 2016
Lot Size 464 Sqft
Acres 0.01
Lot Dimensions 16X29
Property Description
Your 2 bedroom, 2 full bath, 3-story home with finished basement is here in the beloved Italian Market area of South Philadelphia. This amazing home even offers abundant parking in the municipal lot only 1 block away on 8th Street. What more can you ask for is what you will say when you enter in to an open concept floor plan that shows off the entire first floor. Hardwood floors in the living/dining rooms are stunning and the kitchen which can be seen from the main living are is equally attractive. The kitchen has crisp white cabinetry, stainless pulls and a beautiful glass subway tile back splash. We love the hefty stainless gas range with stainless vent hood and microwave shelf to the side plus the pantry wall with built in stainless refrigerator. The quartz counter tops seem to go on forever and there is an under mount sink, goose neck faucet, and stainless dishwasher. The kitchen is beautifully tiled and it all looks even more bright and cheery with the glass rear door that leads the the rear patio. That means grill to kitchen cooking is accessible all year long. Recessed lighting and designer chandeliers and light fixtures add a very tasteful touch throughout the home. Making your way to the upper levels you will see modern steel hand rails which are a nice upgrade adding another level to the high level style of this home. The 2nd floor level has one bedroom and a full bath that is in our opinion a work of art with perfectly paired tile choices, glass enclosed shower, and a large vanity with plenty of storage. The 3rd floor bath is equally impressive with a soaking tub. Bedrooms have ample closet space, hardwood floors, and ceiling fans. The basement is completely finished with tile floor, laundry room with side by side washer and dryer included, recessed lights, and really good ceiling height. This home is very efficient with high efficiency appliances and only 1 year old windows. This home also has 9 years left on the tax abatement. What more to say other than... Welcome Home!
Location
State PA
County Philadelphia
Area 19147 (19147)
Zoning RSA5
Rooms
Other Rooms Living Room, Dining Room, Primary Bedroom, Kitchen, Bedroom 1, Laundry
Basement Full, Fully Finished
Interior
Interior Features Ceiling Fan(s), Stain/Lead Glass, Kitchen - Eat-In
Hot Water Natural Gas
Heating Gas, Forced Air
Cooling Central A/C
Flooring Wood, Tile/Brick
Equipment Built-In Range, Oven - Self Cleaning, Dishwasher, Refrigerator, Disposal, Energy Efficient Appliances, Built-In Microwave
Fireplace N
Window Features Energy Efficient
Appliance Built-In Range, Oven - Self Cleaning, Dishwasher, Refrigerator, Disposal, Energy Efficient Appliances, Built-In Microwave
Heat Source Natural Gas
Laundry Basement
Exterior
Exterior Feature Patio(s)
Garage Spaces 3.0
Utilities Available Cable TV
Water Access N
Accessibility None
Porch Patio(s)
Total Parking Spaces 3
Garage N
Building
Story 3+
Sewer Public Sewer
Water Public
Architectural Style Contemporary
Level or Stories 3+
Additional Building Above Grade
Structure Type 9'+ Ceilings
New Construction N
Schools
School District The School District Of Philadelphia
Others
Senior Community No
Tax ID 021136900
Ownership Fee Simple
Security Features Security System
Read Less
Want to know what your home might be worth? Contact us for a FREE valuation!

Our team is ready to help you sell your home for the highest possible price ASAP

Bought with Jared E Santiago • LYL Realty Group

GET MORE INFORMATION





