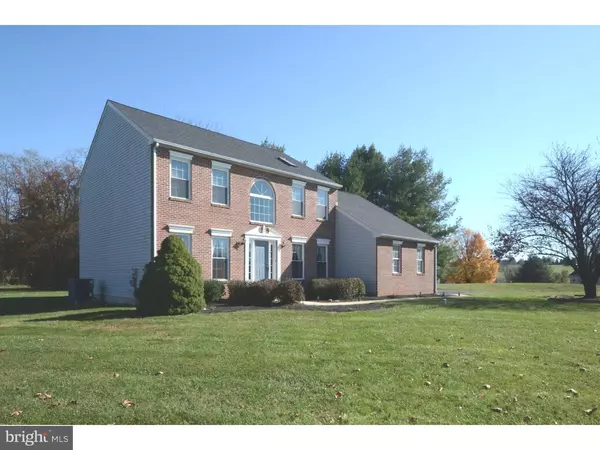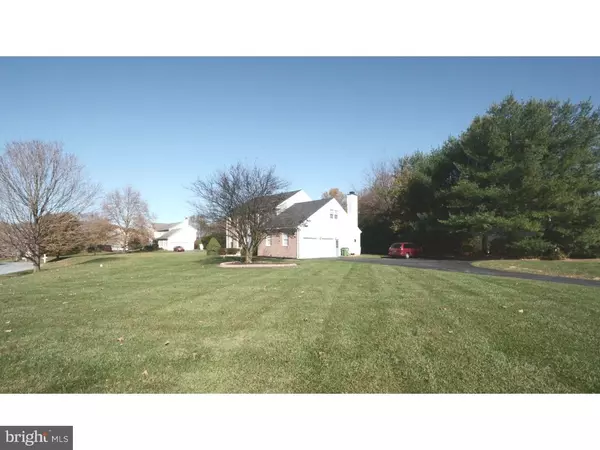$325,000
$325,000
For more information regarding the value of a property, please contact us for a free consultation.
1 STIRRUP CT Landenberg, PA 19350
4 Beds
3 Baths
2,800 SqFt
Key Details
Sold Price $325,000
Property Type Single Family Home
Sub Type Detached
Listing Status Sold
Purchase Type For Sale
Square Footage 2,800 sqft
Price per Sqft $116
Subdivision Landenberg Hunt
MLS Listing ID 1003578927
Sold Date 01/27/17
Style Traditional
Bedrooms 4
Full Baths 2
Half Baths 1
HOA Fees $12/ann
HOA Y/N Y
Abv Grd Liv Area 2,800
Originating Board TREND
Year Built 1992
Annual Tax Amount $6,536
Tax Year 2016
Lot Size 1.000 Acres
Acres 1.0
Lot Dimensions 0X0
Property Sub-Type Detached
Property Description
NEW ROOF! NEW GUTTERS! NEW WINDOWS! New Exterior Doors! New Sliding Door! New Carpeting! New Paint! New Range! New Well Water Conditioner and Bladder! New Window Blinds! Updated Half Bath! Updated Hall Bath! Hardwood Floors! 9' Ceilings! Personal Touch is the only requirement for this 4 BR, 2.1 BA Colonial in sought after Landenberg Hunt which has been meticulously maintained by original owner. The Open Concept Home is filled with lots of Natural Light that flows thru the Large Windows. Front Door entrance leads into the impressive 2 Story Foyer with Open Staircase flanked with Office and Formal Living Rm. Straight thru enter into Generously Sized E/I Kitchen which leads into the Dining Rm w deep Box Window and Family Rm with a Gas Fireplace focal point. Conveniently located on the main floor: Back Yard Deck access, Half Bath & Laundry Rm. 2nd Floor consists of an Oversized Master Bedroom has a dramatic Cathedral Ceiling, a Dressing Area, Walk in Closets and Master Bath. There are 3 equally Sized Bedrooms and Hall Bath. The Level Private Backyard is Perfect for Play and features a Deck for Relaxing and Entertaining with plenty of over-flow parking on the oversized driveway. New Garden Township Park is conveniently located adjacent to Community!!! MOVE IN READY & Won't Last!
Location
State PA
County Chester
Area New Garden Twp (10360)
Zoning R1
Rooms
Other Rooms Living Room, Dining Room, Primary Bedroom, Bedroom 2, Bedroom 3, Kitchen, Family Room, Bedroom 1, Laundry, Other
Basement Partial, Unfinished
Interior
Interior Features Primary Bath(s), Kitchen - Island, Butlers Pantry, Skylight(s), Ceiling Fan(s), Kitchen - Eat-In
Hot Water Electric
Heating Gas, Forced Air
Cooling Central A/C
Flooring Wood, Fully Carpeted, Vinyl
Fireplaces Number 1
Fireplaces Type Gas/Propane
Equipment Oven - Self Cleaning, Dishwasher, Built-In Microwave
Fireplace Y
Window Features Energy Efficient
Appliance Oven - Self Cleaning, Dishwasher, Built-In Microwave
Heat Source Natural Gas
Laundry Main Floor
Exterior
Exterior Feature Deck(s)
Garage Spaces 5.0
Water Access N
Accessibility None
Porch Deck(s)
Attached Garage 2
Total Parking Spaces 5
Garage Y
Building
Story 2
Sewer On Site Septic
Water Well
Architectural Style Traditional
Level or Stories 2
Additional Building Above Grade
Structure Type Cathedral Ceilings,9'+ Ceilings
New Construction N
Schools
Middle Schools Kennett
High Schools Kennett
School District Kennett Consolidated
Others
Senior Community No
Tax ID 60-03 -0247.1400
Ownership Fee Simple
Acceptable Financing Conventional, VA, FHA 203(b)
Listing Terms Conventional, VA, FHA 203(b)
Financing Conventional,VA,FHA 203(b)
Read Less
Want to know what your home might be worth? Contact us for a FREE valuation!

Our team is ready to help you sell your home for the highest possible price ASAP

Bought with Erika L Chase • Beiler-Campbell Realtors-Avondale
GET MORE INFORMATION





