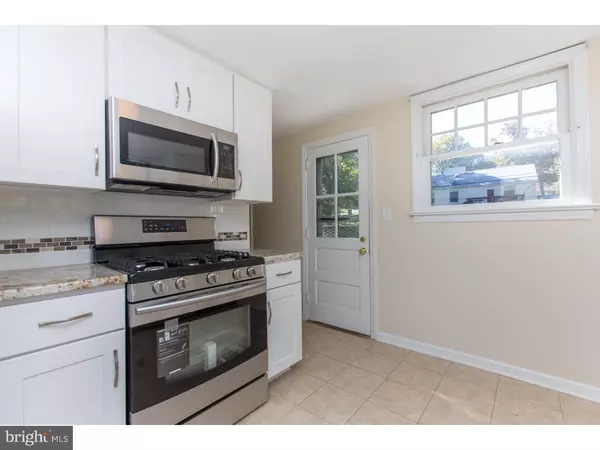$310,000
$314,900
1.6%For more information regarding the value of a property, please contact us for a free consultation.
326 POWELL LN West Chester, PA 19380
4 Beds
1 Bath
1,559 SqFt
Key Details
Sold Price $310,000
Property Type Single Family Home
Sub Type Detached
Listing Status Sold
Purchase Type For Sale
Square Footage 1,559 sqft
Price per Sqft $198
Subdivision Suburban Village
MLS Listing ID 1003577747
Sold Date 12/19/16
Style Ranch/Rambler
Bedrooms 4
Full Baths 1
HOA Y/N N
Abv Grd Liv Area 1,559
Originating Board TREND
Year Built 1951
Annual Tax Amount $3,145
Tax Year 2016
Lot Size 0.344 Acres
Acres 0.34
Property Description
Beautifully Renovated with a Personal Park! This Corner Rancher is Move In Ready and gorgeous. Great Location: walk to Middle and High Schools, Coopersmith Park and Suburban Village Park: 3.5 acres of Open Space for you and the little ones! Low traffic for peace and quiet. This rancher opens to a Large Great Room with fresh paint and newly refinished floors. Lots of light from all the windows! You'll be the first to enjoy the new kitchen with tile floors, new cabinetry and stainless appliances. New tiled bath in today's colors, beautiful tub and all new vanity. Master Bedroom is long and bright with two large closets and newly cleaned carpet. Bedrooms two and three are generous and freshly painted. Fourth Bedroom makes a nice nursery, den office or a cozy 4th bedroom!. Huge Basement with new flooring, One Car Garage and checkout the shuffleboard game room! Attic storage with a huge Cedar Closet for your cherished woolens. Outside is a new paver patio and a great space for entertaining. This home has new Electric service, A/C, Propane Heat, Hot Water and Cooking, and lots of new plumbing completed. Choose your roof color and move right in!
Location
State PA
County Chester
Area West Goshen Twp (10352)
Zoning R3
Direction East
Rooms
Other Rooms Living Room, Primary Bedroom, Bedroom 2, Bedroom 3, Kitchen, Bedroom 1, Attic
Basement Full, Outside Entrance
Interior
Interior Features Kitchen - Eat-In
Hot Water Propane
Heating Propane, Forced Air
Cooling Central A/C
Flooring Wood, Fully Carpeted
Equipment Built-In Range, Dishwasher
Fireplace N
Appliance Built-In Range, Dishwasher
Heat Source Bottled Gas/Propane
Laundry Basement
Exterior
Exterior Feature Patio(s)
Parking Features Inside Access
Garage Spaces 3.0
Water Access N
Roof Type Flat,Shingle
Accessibility None
Porch Patio(s)
Total Parking Spaces 3
Garage N
Building
Lot Description Corner
Story 1
Foundation Concrete Perimeter
Sewer Public Sewer
Water Public
Architectural Style Ranch/Rambler
Level or Stories 1
Additional Building Above Grade
New Construction N
Schools
Elementary Schools Fern Hill
Middle Schools J.R. Fugett
High Schools West Chester East
School District West Chester Area
Others
Senior Community No
Tax ID 52-05D-0030
Ownership Fee Simple
Read Less
Want to know what your home might be worth? Contact us for a FREE valuation!

Our team is ready to help you sell your home for the highest possible price ASAP

Bought with Jeffrey M Poake • Northpoint Real Estate
GET MORE INFORMATION





