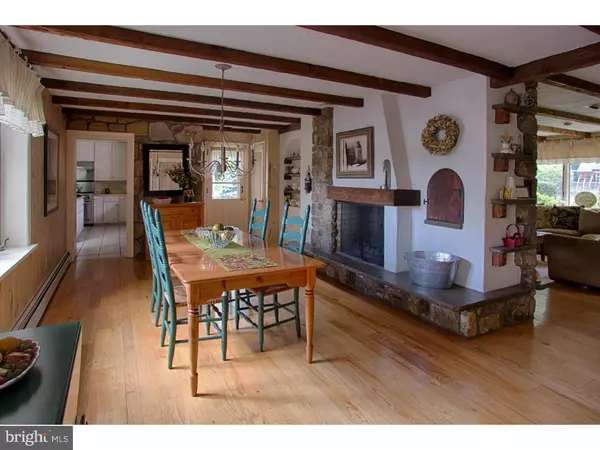$573,000
$599,000
4.3%For more information regarding the value of a property, please contact us for a free consultation.
501 W PLEASANT GROVE RD West Chester, PA 19382
4 Beds
4 Baths
3,772 SqFt
Key Details
Sold Price $573,000
Property Type Single Family Home
Sub Type Detached
Listing Status Sold
Purchase Type For Sale
Square Footage 3,772 sqft
Price per Sqft $151
Subdivision None Available
MLS Listing ID 1003576629
Sold Date 02/15/17
Style Ranch/Rambler
Bedrooms 4
Full Baths 2
Half Baths 2
HOA Y/N N
Abv Grd Liv Area 3,772
Originating Board TREND
Year Built 1953
Annual Tax Amount $7,757
Tax Year 2016
Lot Size 2.313 Acres
Acres 2.31
Lot Dimensions 100,754
Property Description
This mid-century modern stone rancher is an elegant and expansive home situated on a beautifully-landscaped 2.3 acre property with an in-ground pool and amazing perennial gardens and hardscaping. This home has a very unique and custom feel with features such as dramatic floor-to-ceiling see-through stone fireplace in between the family and breakfast rooms, a sunken living room, huge bay windows, old-fashioned library with wainscoting, casement windows, hardwood floors, and much more. The kitchen offers a Sub-zero refrigerator/freezer, Viking range and island with cooktop. There is a newly-updated laundry room with built-ins, folding counter and outside entrance. The formal living and dining rooms are ideal for entertaining and there is a marble fireplace in the super-spacious living room. The master bedroom is flanked by casement windows with both eastern and western exposures. It includes a walk-in closet and full bath. There are three additional large-sized bedrooms. Two are in a separate wing of the home adjoined by a second large full bath. Outside, the backyard is a private oasis with flowering perennials blooming each season of the year. The front of the house features a newly-expanded flagstone walkway and old-fashioned rocking chair porch overlooking the expansive (approximately 900 feet) front yard with post and rail fence. Views from all windows are breathtaking. This home also offers efficient heating and cooling with four heating zones and two AC zones, and a brand new septic system. There is a large two-car garage and a floored-attic that runs the entire expanse of the house. A new Kohler whole-house gas generator is included. Plus, convenient location near major routes and just minutes from downtown West Chester Boro.
Location
State PA
County Chester
Area Westtown Twp (10367)
Zoning R1
Rooms
Other Rooms Living Room, Dining Room, Primary Bedroom, Bedroom 2, Bedroom 3, Kitchen, Family Room, Bedroom 1, Laundry, Attic
Basement Full, Unfinished, Drainage System
Interior
Interior Features Kitchen - Island, Butlers Pantry, Dining Area
Hot Water Natural Gas
Heating Gas, Hot Water, Zoned
Cooling Central A/C
Flooring Wood, Tile/Brick
Fireplaces Number 2
Fireplaces Type Marble, Stone
Equipment Cooktop, Built-In Range, Dishwasher, Refrigerator, Disposal
Fireplace Y
Window Features Bay/Bow
Appliance Cooktop, Built-In Range, Dishwasher, Refrigerator, Disposal
Heat Source Natural Gas
Laundry Main Floor
Exterior
Exterior Feature Patio(s), Porch(es)
Garage Spaces 2.0
Pool In Ground
Utilities Available Cable TV
Water Access N
Roof Type Pitched,Shingle
Accessibility None
Porch Patio(s), Porch(es)
Attached Garage 2
Total Parking Spaces 2
Garage Y
Building
Lot Description Level
Story 1
Sewer On Site Septic
Water Well
Architectural Style Ranch/Rambler
Level or Stories 1
Additional Building Above Grade
New Construction N
Schools
Elementary Schools Sarah W. Starkweather
Middle Schools Stetson
High Schools West Chester Bayard Rustin
School District West Chester Area
Others
Senior Community No
Tax ID 67-04 -0024
Ownership Fee Simple
Read Less
Want to know what your home might be worth? Contact us for a FREE valuation!

Our team is ready to help you sell your home for the highest possible price ASAP

Bought with Michael Santolupo • Keller Williams Real Estate - Media
GET MORE INFORMATION





