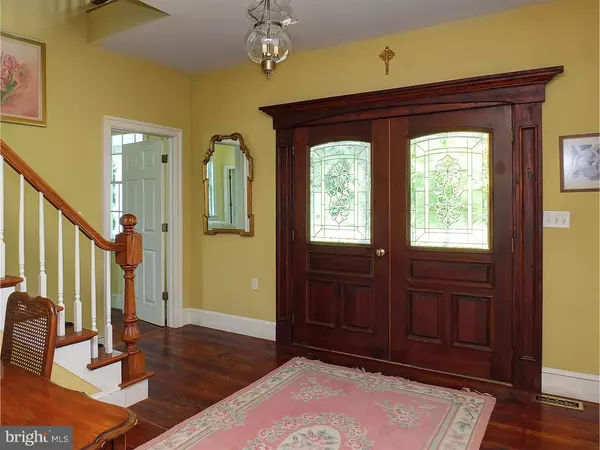$500,000
$525,000
4.8%For more information regarding the value of a property, please contact us for a free consultation.
172 LAFAYETTE RD Coatesville, PA 19320
4 Beds
3 Baths
3,311 SqFt
Key Details
Sold Price $500,000
Property Type Single Family Home
Sub Type Detached
Listing Status Sold
Purchase Type For Sale
Square Footage 3,311 sqft
Price per Sqft $151
Subdivision Lafayette Woods
MLS Listing ID 1003576563
Sold Date 02/08/17
Style Colonial,Traditional
Bedrooms 4
Full Baths 3
HOA Y/N N
Abv Grd Liv Area 3,311
Originating Board TREND
Year Built 1997
Annual Tax Amount $9,619
Tax Year 2016
Lot Size 12.700 Acres
Acres 12.7
Property Description
Beautiful Chester County farm with five paddocks and two barns on 12.7 serene acres. First Floor: Entry hall has large coat closet. Spacious Custom kitchen by Paradise with Corian countertops, Chester county field stone fireplace and glass doors to deck overlooking pool. Large dining area and Living room with fieldstone fireplace, nine foot ceilings and additional doors to back deck. Mud room with full bathroom entrance to outside and entrance to two car garage. First floor master suite. First floor (other than mudroom) has six inch wide hardwood planks. The first floor has terrific circular flow perfect for entertaining. Garden Level Basement: Finished portion has gas fireplace and door leading outside. Unfinished portion is perfect for storage. Second floor: Three spacious bedrooms, one large hall bathroom and sitting area which is perfect to watch TV. Exterior: Covered front porch with stone pavers and two fans. The walkway to the garden is also made of stone pavers and boxwood hedge and garden path lights. Gold fish pond with a water feature (small waterfall). Fenced in Pool and spa are behind house. Chicken coop is behind the garden and next to the Amish built (2000) four stall barn, which has heated tack room, full size hayloft, hot water heater and tractor garage. A "run in shed", Small Barn with two stalls run in area, trailer storage and loft. Post and board and rail fencing. The farm enjoys the tax benefit from Acts 319 & 515.
Location
State PA
County Chester
Area West Brandywine Twp (10329)
Zoning R2
Direction East
Rooms
Other Rooms Living Room, Dining Room, Primary Bedroom, Bedroom 2, Bedroom 3, Kitchen, Bedroom 1, Laundry
Basement Full
Interior
Interior Features Primary Bath(s), Ceiling Fan(s), Water Treat System, Kitchen - Eat-In
Hot Water Natural Gas, Propane
Heating Gas, Heat Pump - Gas BackUp, Forced Air
Cooling Central A/C
Flooring Wood, Fully Carpeted
Fireplaces Number 2
Fireplaces Type Gas/Propane
Equipment Oven - Self Cleaning, Dishwasher, Refrigerator, Disposal, Built-In Microwave
Fireplace Y
Window Features Bay/Bow
Appliance Oven - Self Cleaning, Dishwasher, Refrigerator, Disposal, Built-In Microwave
Heat Source Natural Gas
Laundry Main Floor
Exterior
Exterior Feature Deck(s), Porch(es)
Garage Spaces 5.0
Fence Other
Pool In Ground
Water Access N
Roof Type Pitched,Shingle
Accessibility None
Porch Deck(s), Porch(es)
Attached Garage 2
Total Parking Spaces 5
Garage Y
Building
Lot Description Open, Trees/Wooded
Story 2
Foundation Concrete Perimeter
Sewer On Site Septic
Water Well
Architectural Style Colonial, Traditional
Level or Stories 2
Additional Building Above Grade, Shed, Barn/Farm Building
Structure Type 9'+ Ceilings
New Construction N
Schools
School District Coatesville Area
Others
Senior Community No
Tax ID 29-04 -0099.02H0
Ownership Fee Simple
Horse Feature Paddock
Read Less
Want to know what your home might be worth? Contact us for a FREE valuation!

Our team is ready to help you sell your home for the highest possible price ASAP

Bought with Steve M Ritter • Keller Williams Real Estate - West Chester
GET MORE INFORMATION





