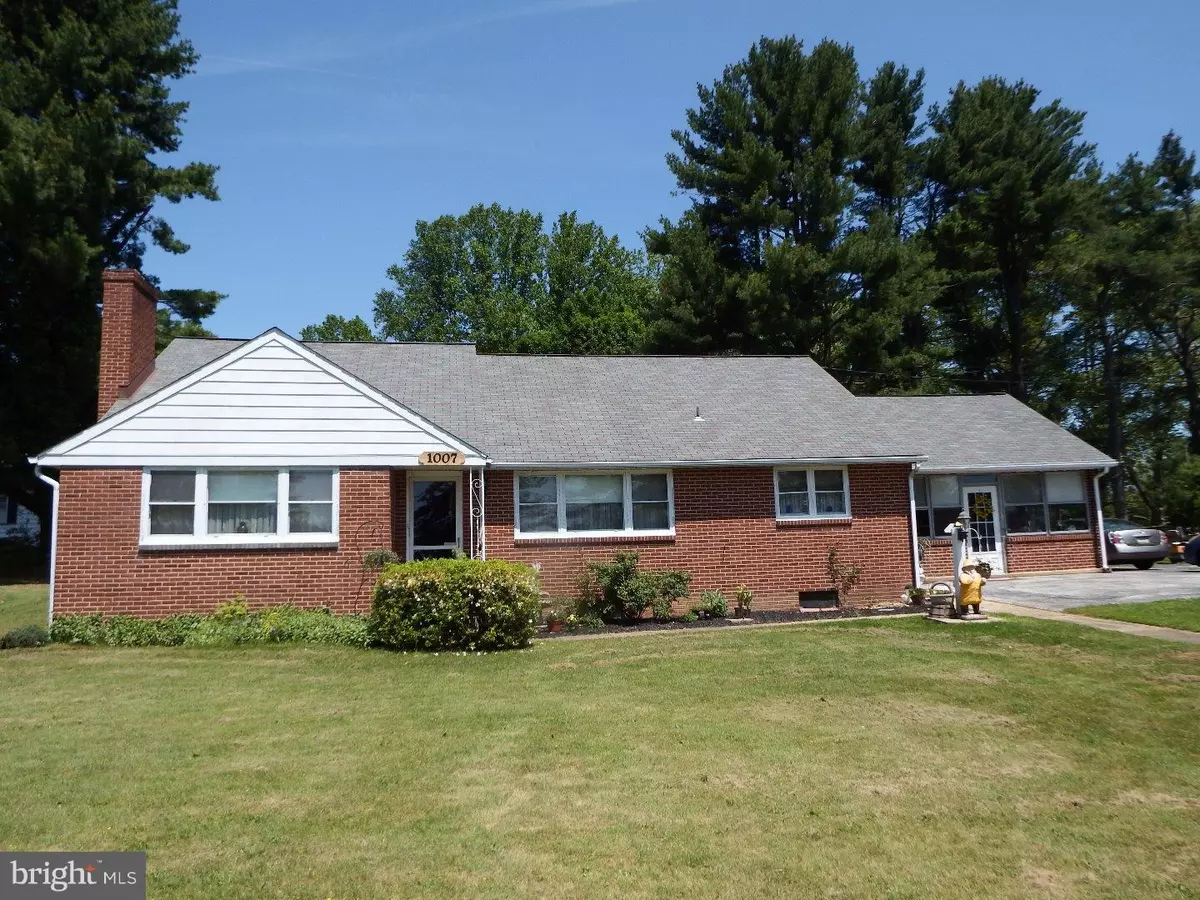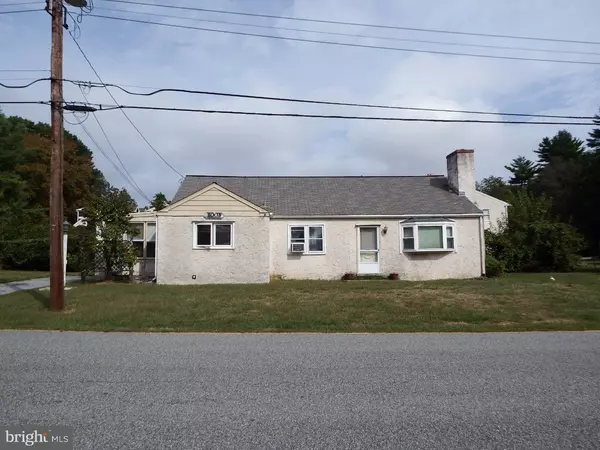$450,000
$539,000
16.5%For more information regarding the value of a property, please contact us for a free consultation.
1007 TAYLOR AVE West Chester, PA 19380
2 Beds
2 Baths
1,892 SqFt
Key Details
Sold Price $450,000
Property Type Single Family Home
Sub Type Detached
Listing Status Sold
Purchase Type For Sale
Square Footage 1,892 sqft
Price per Sqft $237
Subdivision None Available
MLS Listing ID 1003575851
Sold Date 05/01/17
Style Ranch/Rambler
Bedrooms 2
Full Baths 2
HOA Y/N N
Abv Grd Liv Area 1,892
Originating Board TREND
Year Built 1954
Annual Tax Amount $6,754
Tax Year 2017
Lot Size 1.200 Acres
Acres 1.2
Lot Dimensions 0 X 0
Property Description
This property consists of two ranch homes and a BIG GARAGE. House #1 - 1007 Taylor Ave: 2 huge bedrooms with lots of closet space. Main bedroom has a master bath with C/T shower. Hall bath has C/T walls and shower tub and lighted linen closet. There is also a hall closet. Huge living room and dining room are open to each other and both have wood flooring and wide front windows. All windows have attractive handmade wooden cornices. Living room has striking Avondale brownstone fireplace and hearth (wood burning). Dining room has chair rail. Kitchen has quaint cabinetry and built in hutch. The eating island has storage and is on wheels. It is negotiable. Full, unfinished stand-up attic is walk-up and has tons of storage space. There is an ante room that is currently being used as an office/artist studio. There is a laundry with scads of cabinetry. There is a wonderful 3-season sun porch with rows of windows on two sides. There is a 3-bay garage 31 x 51 and an add on work shop section with a dirt floor. Two of the garage bays have overhead open lofts. It is steel beam construction with cinder block walls. The doors are Coplay and were installed in 1990. There is one original wood bay door. The second house (#1003 Taylor Avenue) is also a two bedroom ranch with one full bath with a linen closet and one powder room. Both bedrooms are 12x12. The main bedroom has two closets; one of those is cedar. It also has a carpeted sun porch 9x12 that was added in 1974. The vinyl floored kitchen has American Standard cabinetry with a double sink (12x12). It has an electric range. The dining room is 12x12. The living room is 12x18. The living room has a bow window and a fireplace. Flooring is wood throughout. The attic in this house is full, unfinished and walk-up that is great for storage. Washer/dryer hook ups in this house are located in the basement. Oil hot water baseboard heat. Both houses are on public water and sewer. Originally both were on-site. These systems have been properly closed. One disclosure (1007) has been loaded into the system. Call LA for SD on 1003. Agreements must be contingent upon seller finding suitable housing.
Location
State PA
County Chester
Area East Goshen Twp (10353)
Zoning R2
Rooms
Other Rooms Living Room, Dining Room, Primary Bedroom, Kitchen, Bedroom 1, Other, Attic
Basement Full, Unfinished
Interior
Interior Features Primary Bath(s), Kitchen - Eat-In
Hot Water S/W Changeover
Heating Oil, Hot Water
Cooling None
Flooring Wood, Vinyl
Fireplaces Number 1
Fireplaces Type Stone
Equipment Cooktop
Fireplace Y
Appliance Cooktop
Heat Source Oil
Laundry Main Floor
Exterior
Exterior Feature Porch(es)
Parking Features Oversized
Garage Spaces 7.0
Utilities Available Cable TV
Water Access N
Roof Type Pitched,Shingle
Accessibility None
Porch Porch(es)
Total Parking Spaces 7
Garage Y
Building
Story 1
Foundation Brick/Mortar
Sewer Public Sewer
Water Public
Architectural Style Ranch/Rambler
Level or Stories 1
Additional Building Above Grade, 2nd House
New Construction N
Schools
Elementary Schools East Goshen
Middle Schools J.R. Fugett
High Schools West Chester East
School District West Chester Area
Others
Senior Community No
Tax ID 53-02 -0051
Ownership Fee Simple
Acceptable Financing Conventional
Listing Terms Conventional
Financing Conventional
Read Less
Want to know what your home might be worth? Contact us for a FREE valuation!

Our team is ready to help you sell your home for the highest possible price ASAP

Bought with Michael P McDaid • RE/MAX Action Associates
GET MORE INFORMATION





