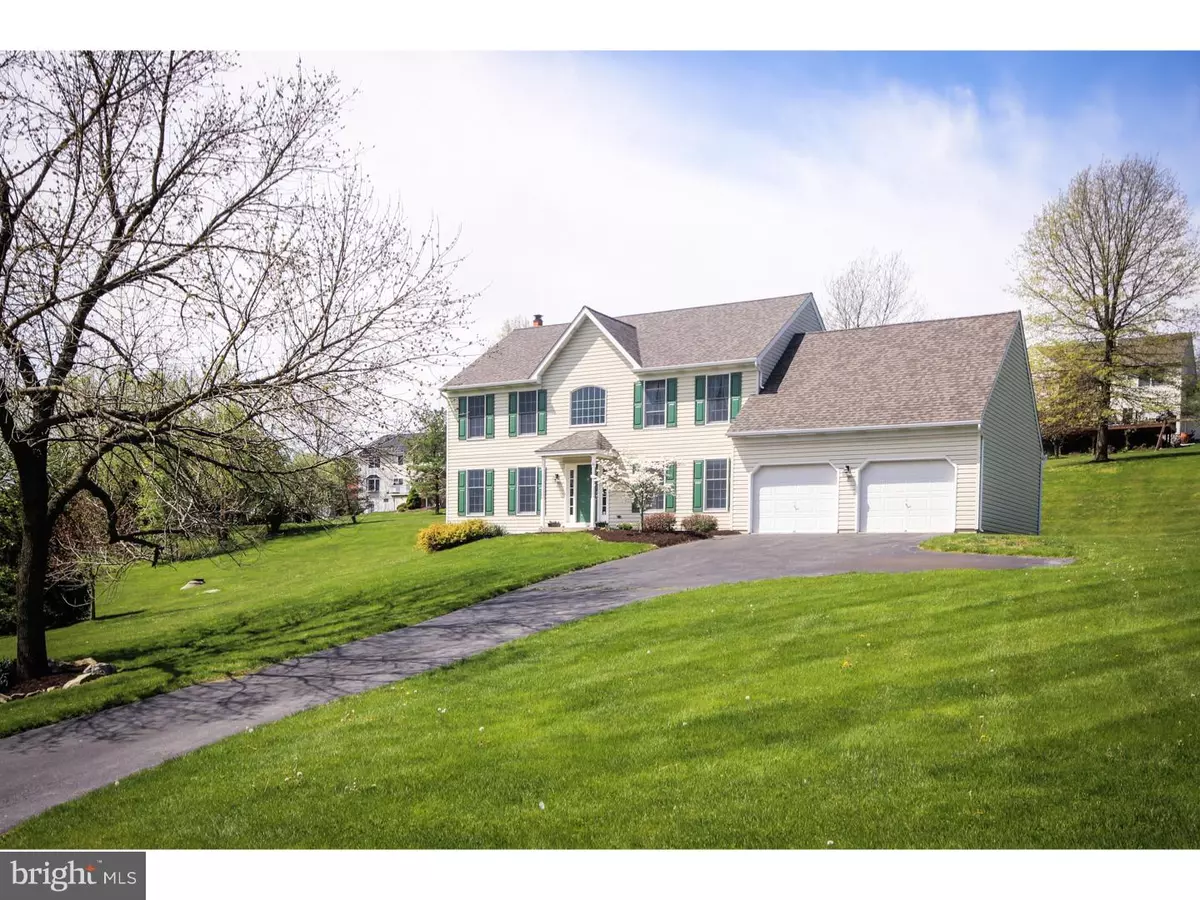$460,000
$485,000
5.2%For more information regarding the value of a property, please contact us for a free consultation.
455 SHELMIRE RD Downingtown, PA 19335
5 Beds
4 Baths
3,890 SqFt
Key Details
Sold Price $460,000
Property Type Single Family Home
Sub Type Detached
Listing Status Sold
Purchase Type For Sale
Square Footage 3,890 sqft
Price per Sqft $118
Subdivision Shamona Ridge
MLS Listing ID 1003574477
Sold Date 09/09/16
Style Colonial
Bedrooms 5
Full Baths 3
Half Baths 1
HOA Fees $20/ann
HOA Y/N Y
Abv Grd Liv Area 2,990
Originating Board TREND
Year Built 1996
Annual Tax Amount $6,709
Tax Year 2016
Lot Size 0.940 Acres
Acres 0.94
Lot Dimensions 0X0
Property Description
MOTIVATED seller- wants offer!!! Welcome home to this beautiful center hall colonial within the desirable neighborhood of Shamona Ridge and Award Winning Downingtown School District! This property sits gracefully among an almost acre lot and is within walking distance to the Struble Trail offering year round fun with biking/running/walking trails, picnic areas, and fishing along the tranquil Brandywine river. This home offers an open concept perfect for entertaining! The updated, gourmet kitchen with soft closed cherry cabinetry, stainless steel appliances, and granite counters overlooks the family room with cozy fireplace and then exits to a large, composite deck. The formal dining and living rooms allow for more intimate gatherings. The second floor offers 3 spacious bedrooms, hall bathroom, and magnificent Master Suite with sitting room, walk-in closet, and bathroom with soaking tub and separate shower. The lower level is finished with plenty of entertaining space with wet bar, 5th bedroom, and 3rd full bathroom. This home also offers a Newer roof (August 2015), Newer HVAC (August 2014), and Newer deck and kitchen remodel (2012). This magnificent home offers so much while being close to all major roadways for an easy commute and only a short distance to the Main Street of Exton with it's extensive shopping, dining, and entertainment options. Make your appointment today; this property will not last long!
Location
State PA
County Chester
Area Uwchlan Twp (10333)
Zoning RA
Rooms
Other Rooms Living Room, Dining Room, Primary Bedroom, Bedroom 2, Bedroom 3, Kitchen, Family Room, Bedroom 1, Laundry, Other
Basement Full, Fully Finished
Interior
Interior Features Primary Bath(s), Kitchen - Island, Butlers Pantry, Skylight(s), Wet/Dry Bar, Kitchen - Eat-In
Hot Water Propane
Heating Heat Pump - Gas BackUp, Forced Air
Cooling Central A/C
Flooring Wood, Fully Carpeted, Tile/Brick
Fireplaces Number 1
Fireplaces Type Gas/Propane
Equipment Cooktop, Dishwasher, Refrigerator, Disposal
Fireplace Y
Appliance Cooktop, Dishwasher, Refrigerator, Disposal
Laundry Main Floor
Exterior
Exterior Feature Deck(s)
Garage Spaces 5.0
Utilities Available Cable TV
Water Access N
Roof Type Shingle
Accessibility None
Porch Deck(s)
Attached Garage 2
Total Parking Spaces 5
Garage Y
Building
Lot Description Front Yard, Rear Yard, SideYard(s)
Story 2
Sewer Public Sewer
Water Public
Architectural Style Colonial
Level or Stories 2
Additional Building Above Grade, Below Grade
New Construction N
Schools
Elementary Schools Shamona Creek
Middle Schools Downington
High Schools Downingtown High School West Campus
School District Downingtown Area
Others
HOA Fee Include Common Area Maintenance,Insurance
Senior Community No
Tax ID 33-03 -0004.3700
Ownership Fee Simple
Security Features Security System
Acceptable Financing Conventional
Listing Terms Conventional
Financing Conventional
Read Less
Want to know what your home might be worth? Contact us for a FREE valuation!

Our team is ready to help you sell your home for the highest possible price ASAP

Bought with Jeffrey Stluka • Coldwell Banker Realty

GET MORE INFORMATION





