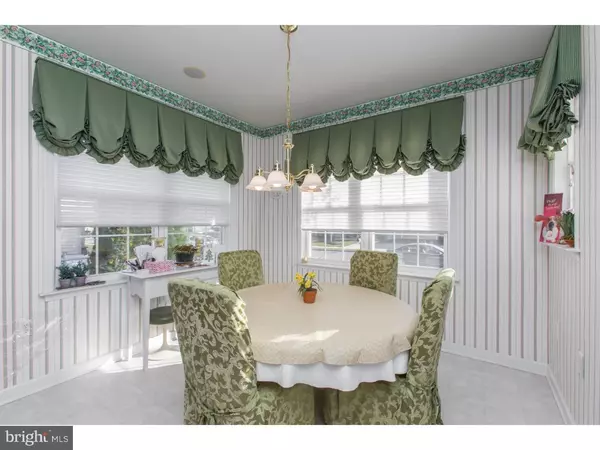$230,000
$239,900
4.1%For more information regarding the value of a property, please contact us for a free consultation.
501 HULNICK RD Coatesville, PA 19320
2 Beds
3 Baths
1,689 SqFt
Key Details
Sold Price $230,000
Property Type Single Family Home
Sub Type Twin/Semi-Detached
Listing Status Sold
Purchase Type For Sale
Square Footage 1,689 sqft
Price per Sqft $136
Subdivision Villages At Hillview
MLS Listing ID 1003572555
Sold Date 06/17/16
Style Traditional
Bedrooms 2
Full Baths 2
Half Baths 1
HOA Fees $225/mo
HOA Y/N Y
Abv Grd Liv Area 1,689
Originating Board TREND
Year Built 2003
Annual Tax Amount $3,933
Tax Year 2016
Lot Size 3,220 Sqft
Acres 0.07
Lot Dimensions 0X0
Property Description
Wow - great price point and great location in the Villages at Hillview! Former model home, this carriage home has many upgrades from builder. Home features: Nice open floorplan, eat-in kitchen, open dining room and family room with optional sunroom, Master bedroom on 1st floor with master bath, walk-in closets. The 2nd floor has 2nd bedroom with full bathroom. Basement offers more than enough storage and possibility of finishing down the road. This home has been lovingly maintained by original owners, just needs a few updates to make it perfect! Prime location in community located within walking distance to the clubhouse, pools/fitness center and craft cottage. One of the best active adult communities in the area featuring low taxes, low HOA fees and newer homes.
Location
State PA
County Chester
Area Valley Twp (10338)
Zoning C
Rooms
Other Rooms Living Room, Dining Room, Primary Bedroom, Kitchen, Family Room, Bedroom 1, Laundry, Other, Attic
Basement Full, Unfinished
Interior
Interior Features Kitchen - Island, Butlers Pantry, Ceiling Fan(s), Kitchen - Eat-In
Hot Water Natural Gas
Heating Gas, Forced Air
Cooling Central A/C
Flooring Wood, Fully Carpeted, Vinyl, Tile/Brick
Fireplaces Number 1
Fireplace Y
Heat Source Natural Gas
Laundry Main Floor
Exterior
Garage Spaces 3.0
Pool In Ground
Utilities Available Cable TV
Amenities Available Tennis Courts, Club House
Water Access N
Roof Type Pitched,Shingle
Accessibility None
Attached Garage 1
Total Parking Spaces 3
Garage Y
Building
Lot Description Level, Front Yard, Rear Yard
Story 1
Sewer Public Sewer
Water Public
Architectural Style Traditional
Level or Stories 1
Additional Building Above Grade
Structure Type Cathedral Ceilings,9'+ Ceilings
New Construction N
Schools
School District Coatesville Area
Others
Pets Allowed Y
HOA Fee Include Common Area Maintenance,Ext Bldg Maint,Lawn Maintenance,Snow Removal,Trash,Insurance,Pool(s),Health Club,Management
Senior Community Yes
Tax ID 38-03 -0041.6300
Ownership Fee Simple
Pets Allowed Case by Case Basis
Read Less
Want to know what your home might be worth? Contact us for a FREE valuation!

Our team is ready to help you sell your home for the highest possible price ASAP

Bought with Ann S Byer • Keller Williams Real Estate -Exton

GET MORE INFORMATION





