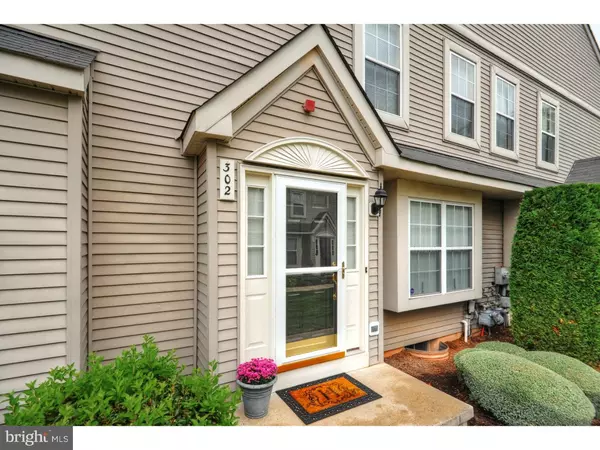$229,000
$229,900
0.4%For more information regarding the value of a property, please contact us for a free consultation.
302 BLACK WALNUT DR Phoenixville, PA 19460
3 Beds
3 Baths
1,678 SqFt
Key Details
Sold Price $229,000
Property Type Townhouse
Sub Type End of Row/Townhouse
Listing Status Sold
Purchase Type For Sale
Square Footage 1,678 sqft
Price per Sqft $136
Subdivision Kimberton Greene
MLS Listing ID 1003571625
Sold Date 02/26/16
Style Other
Bedrooms 3
Full Baths 2
Half Baths 1
HOA Fees $230/mo
HOA Y/N N
Abv Grd Liv Area 1,678
Originating Board TREND
Year Built 1999
Annual Tax Amount $4,331
Tax Year 2016
Lot Size 0.283 Acres
Acres 0.28
Lot Dimensions 0X0
Property Description
Surprisingly spacious and meticulously maintained 3 Bedroom Condo in desirable and convenient Kimberton Greene! You are welcomed by an entry with shining hardwood floors that continue into the Family Room w/gas marble fireplace, large window & fan and updated Eat-in Kitchen featuring granite countertops, tile backsplash, gas range, recessed lighting and sliding doors that access a bistro patio that is perfect for sipping on morning coffee. A Living Room w/recessed lighting, Dining Room and Powder Room finish off the main level. Upstairs, the Master Bedroom is highlighted by walk-in closet, additional closet, fan and private bath w/soaking tub/shower. Two additional generous sized Bedrooms, both with fans, a Hall Bath and convenient Laundry Room are also found on the 2nd Floor. No more going up and down stairs to do laundry. The Finished Lower Level presents a Rec Room that will offer hours of enjoyment, plus a large unfinished area that is used for storage. Economical natural gas heat and cooking means lower utility bills! This incredible community offers great amenities including a clubhouse, pool, tennis courts, walking trail and play area, all while being conveniently located near major routes and great shopping & dining of downtown Phoenixville! Truly a unique opportunity offered at a FABULOUS VALUE!
Location
State PA
County Chester
Area East Pikeland Twp (10326)
Zoning R3
Rooms
Other Rooms Living Room, Dining Room, Primary Bedroom, Bedroom 2, Kitchen, Family Room, Bedroom 1, Laundry, Other, Attic
Basement Full, Fully Finished
Interior
Interior Features Primary Bath(s), Butlers Pantry, Ceiling Fan(s), Sprinkler System, Kitchen - Eat-In
Hot Water Natural Gas
Heating Gas, Forced Air
Cooling Central A/C
Flooring Wood, Fully Carpeted, Vinyl, Tile/Brick
Fireplaces Number 1
Fireplaces Type Marble, Gas/Propane
Equipment Built-In Range, Oven - Self Cleaning, Dishwasher, Disposal, Built-In Microwave
Fireplace Y
Appliance Built-In Range, Oven - Self Cleaning, Dishwasher, Disposal, Built-In Microwave
Heat Source Natural Gas
Laundry Upper Floor
Exterior
Exterior Feature Patio(s)
Utilities Available Cable TV
Amenities Available Swimming Pool
Water Access N
Accessibility None
Porch Patio(s)
Garage N
Building
Story 2
Sewer Public Sewer
Water Public
Architectural Style Other
Level or Stories 2
Additional Building Above Grade
New Construction N
Schools
Elementary Schools East Pikeland
Middle Schools Phoenixville Area
High Schools Phoenixville Area
School District Phoenixville Area
Others
HOA Fee Include Pool(s),Common Area Maintenance,Ext Bldg Maint,Lawn Maintenance,Snow Removal,Trash
Tax ID 26-02 -0414
Ownership Condominium
Read Less
Want to know what your home might be worth? Contact us for a FREE valuation!

Our team is ready to help you sell your home for the highest possible price ASAP

Bought with Ralph M Iacovino • BHHS Fox & Roach-Malvern

GET MORE INFORMATION





