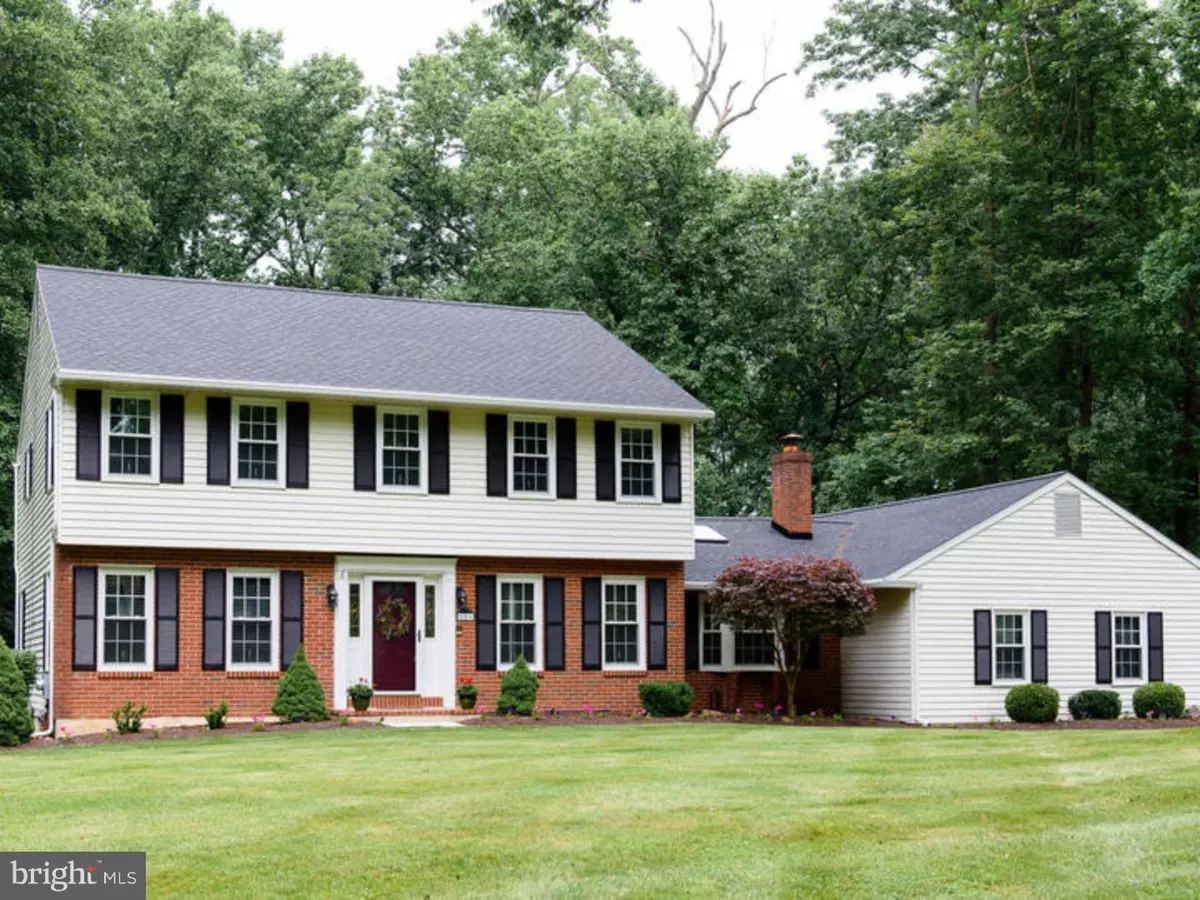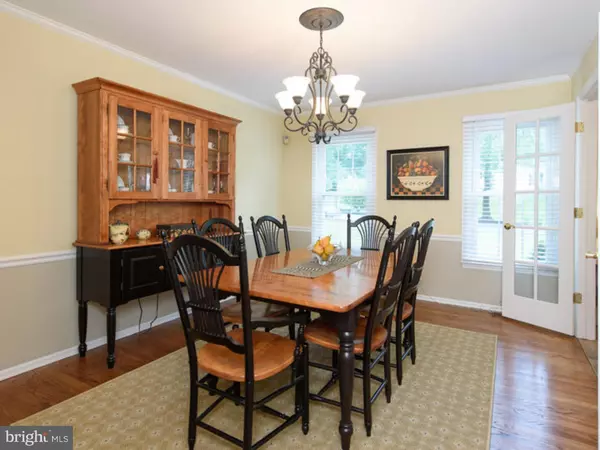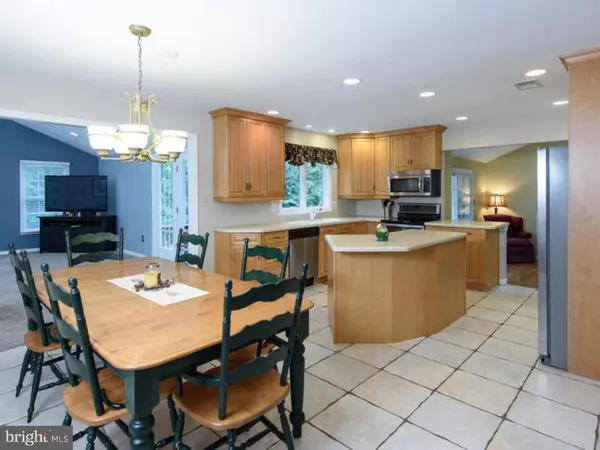$565,000
$570,000
0.9%For more information regarding the value of a property, please contact us for a free consultation.
656 THORNCROFT DR West Chester, PA 19380
4 Beds
3 Baths
2,740 SqFt
Key Details
Sold Price $565,000
Property Type Single Family Home
Sub Type Detached
Listing Status Sold
Purchase Type For Sale
Square Footage 2,740 sqft
Price per Sqft $206
Subdivision Hunt Country
MLS Listing ID 1003570449
Sold Date 10/30/15
Style Colonial
Bedrooms 4
Full Baths 2
Half Baths 1
HOA Fees $2/ann
HOA Y/N Y
Abv Grd Liv Area 2,740
Originating Board TREND
Year Built 1981
Annual Tax Amount $6,689
Tax Year 2015
Lot Size 0.919 Acres
Acres 0.92
Lot Dimensions 0 X 0
Property Sub-Type Detached
Property Description
Welcome to 656 Thorncroft Drive in East Goshen's Hunt Country neighborhood. This home has it all! Move right in to this home situated on a 1-acre lot located in East Goshen's Hunt Country. This stunning colonial has been beautifully updated. New roof installed in 2014. This home boasts an updated kitchen with 42" upgraded oak cabinets, corian counters, center island and 16x16" ceramic tile flooring. The kitchen opens to a wonderful cathedral family room addition w/gas fireplace and french doors to expansive entertainment deck. The formal living and dining rooms have hardwood flooring & french doors. The 1st floor game room has w/gas fireplace, hardwood flooring and sliders to the deck. The large study & convenient 1st floor laundry complete the first floor. On the second level, there are 4 large bedrooms, master bedroom and master bath, 3 additional bedrooms and hall bath. The spacious finished basement is perfect for a play area, additional family room, and exercise space. There is a 20X20' storage room which is accessible from the rear of the home. Don't forget the first floor study! Come see this home today. You will not be disappointed.
Location
State PA
County Chester
Area East Goshen Twp (10353)
Zoning RES
Rooms
Other Rooms Living Room, Dining Room, Primary Bedroom, Bedroom 2, Bedroom 3, Kitchen, Family Room, Bedroom 1, Laundry, Other, Attic
Basement Full
Interior
Interior Features Primary Bath(s), Kitchen - Island, Butlers Pantry, Kitchen - Eat-In
Hot Water Electric
Heating Oil, Forced Air
Cooling Central A/C
Flooring Wood, Tile/Brick
Fireplaces Number 2
Fireplaces Type Gas/Propane
Fireplace Y
Heat Source Oil
Laundry Main Floor
Exterior
Exterior Feature Deck(s)
Garage Spaces 5.0
Utilities Available Cable TV
Water Access N
Roof Type Pitched
Accessibility None
Porch Deck(s)
Attached Garage 2
Total Parking Spaces 5
Garage Y
Building
Lot Description Level, Front Yard, Rear Yard, SideYard(s)
Story 2
Foundation Brick/Mortar
Sewer Public Sewer
Water Public
Architectural Style Colonial
Level or Stories 2
Additional Building Above Grade
Structure Type Cathedral Ceilings
New Construction N
Schools
Elementary Schools East Goshen
Middle Schools J.R. Fugett
High Schools West Chester East
School District West Chester Area
Others
Tax ID 53-04 -0132.07D0
Ownership Fee Simple
Read Less
Want to know what your home might be worth? Contact us for a FREE valuation!

Our team is ready to help you sell your home for the highest possible price ASAP

Bought with R. Kit Anstey • BHHS Fox & Roach-West Chester
GET MORE INFORMATION





