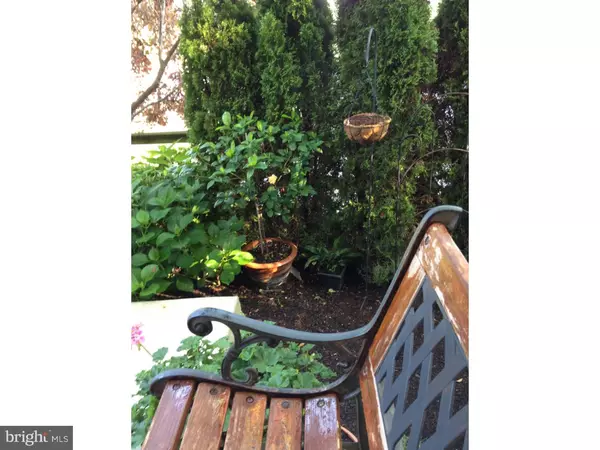$477,000
$477,000
For more information regarding the value of a property, please contact us for a free consultation.
11 SAGEWOOD DR Malvern, PA 19355
3 Beds
3 Baths
2,754 SqFt
Key Details
Sold Price $477,000
Property Type Townhouse
Sub Type End of Row/Townhouse
Listing Status Sold
Purchase Type For Sale
Square Footage 2,754 sqft
Price per Sqft $173
Subdivision Charlestown Meadows
MLS Listing ID 1003569659
Sold Date 08/21/15
Style Other
Bedrooms 3
Full Baths 2
Half Baths 1
HOA Fees $331/mo
HOA Y/N Y
Abv Grd Liv Area 2,754
Originating Board TREND
Year Built 2005
Annual Tax Amount $6,618
Tax Year 2015
Lot Size 1,978 Sqft
Acres 0.05
Lot Dimensions 25X95
Property Description
Well taken care of end unit that feels like a single home.This is a carefree living that enhances your health with it's 1.5 mile walking trail, Swimming pool, Tennis courts, fully equipped exercise room and sauna,outstanding landscaping. In addition you have trash removal and snow removal within your monthly association fee included. Come and live your life in peace! Settlement; as quickly as buyer wants it.
Location
State PA
County Chester
Area Charlestown Twp (10335)
Zoning PRD1
Rooms
Other Rooms Living Room, Dining Room, Master Bedroom, Bedroom 2, Kitchen, Family Room, Bedroom 1, Laundry, Other
Basement Full
Interior
Interior Features Kitchen - Eat-In
Hot Water Natural Gas
Heating Gas, Forced Air
Cooling Central A/C
Fireplaces Number 1
Fireplace Y
Heat Source Natural Gas
Laundry Basement
Exterior
Garage Spaces 4.0
Amenities Available Swimming Pool
Water Access N
Accessibility None
Attached Garage 2
Total Parking Spaces 4
Garage Y
Building
Story 2
Sewer Public Sewer
Water Public
Architectural Style Other
Level or Stories 2
Additional Building Above Grade
New Construction N
Schools
High Schools Great Valley
School District Great Valley
Others
HOA Fee Include Pool(s)
Tax ID 35-06 -0080
Ownership Fee Simple
Read Less
Want to know what your home might be worth? Contact us for a FREE valuation!

Our team is ready to help you sell your home for the highest possible price ASAP

Bought with Suzette Webb • BHHS Fox & Roach-West Chester

GET MORE INFORMATION





