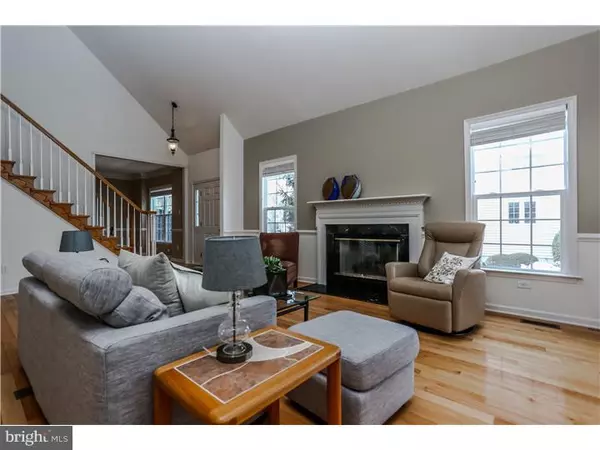$450,000
$467,000
3.6%For more information regarding the value of a property, please contact us for a free consultation.
271 TORREY PINE CT West Chester, PA 19380
3 Beds
3 Baths
2,874 SqFt
Key Details
Sold Price $450,000
Property Type Townhouse
Sub Type End of Row/Townhouse
Listing Status Sold
Purchase Type For Sale
Square Footage 2,874 sqft
Price per Sqft $156
Subdivision Whiteland Woods
MLS Listing ID 1003567589
Sold Date 04/29/15
Style Carriage House
Bedrooms 3
Full Baths 2
Half Baths 1
HOA Fees $230/mo
HOA Y/N Y
Abv Grd Liv Area 2,874
Originating Board TREND
Year Built 2002
Annual Tax Amount $6,945
Tax Year 2015
Lot Size 5,632 Sqft
Acres 0.13
Lot Dimensions 0X0
Property Description
Gorgeous, gorgeous end unit town home with magnificent view of Valley. Spacious, Luxury town home has hardwood floors in the entire first floor except kitchen. Chair rail and crown moldings in Dining and Living Rooms. Plus decorative pillars in Living room. Sunroom addition has cathedral ceiling with a fantastic view that carries over to the master bedroom. Master bedroom also has built-in cabinetry for books, TV etc. Kitchen has corian countertops, stainless steel appliances, large pantry and generous sized breakfast area. Laundry is located on first floor off kitchen, entrance to two car garage is from kitchen. The second floor has huge loft area that can be used for exercise center, office or sewing room. Two other large bedrooms and full bath. Basement is huge with high ceiling, walk out with Triple window letting lots of light inside and roughed plumbing for full bath. Finish it and you can add tons more space if needed. The community of Whiteland Woods has tennis courts, walking trails, Beautiful Clubhouse with huge fitness center, out door pool and little people's pool, tot lot. Fabulous location just a hop, skip and jump to Exton Train station, Main Street Shopping, Exton Mall and much much more. Perfect Choice for Great Living!
Location
State PA
County Chester
Area West Whiteland Twp (10341)
Zoning R3
Rooms
Other Rooms Living Room, Dining Room, Primary Bedroom, Bedroom 2, Kitchen, Bedroom 1, Other
Basement Full, Unfinished, Outside Entrance
Interior
Interior Features Primary Bath(s), Butlers Pantry, Kitchen - Eat-In
Hot Water Natural Gas
Heating Gas, Forced Air
Cooling Central A/C
Flooring Wood, Fully Carpeted, Vinyl, Tile/Brick
Fireplaces Number 1
Fireplaces Type Marble
Equipment Oven - Self Cleaning, Dishwasher, Disposal, Built-In Microwave
Fireplace Y
Window Features Bay/Bow
Appliance Oven - Self Cleaning, Dishwasher, Disposal, Built-In Microwave
Heat Source Natural Gas
Laundry Main Floor
Exterior
Exterior Feature Deck(s)
Garage Spaces 2.0
Utilities Available Cable TV
Amenities Available Swimming Pool, Tennis Courts, Club House, Tot Lots/Playground
Water Access N
Roof Type Pitched
Accessibility None
Porch Deck(s)
Attached Garage 2
Total Parking Spaces 2
Garage Y
Building
Lot Description Sloping
Story 2
Foundation Concrete Perimeter
Sewer Public Sewer
Water Public
Architectural Style Carriage House
Level or Stories 2
Additional Building Above Grade
Structure Type Cathedral Ceilings,9'+ Ceilings
New Construction N
Schools
School District West Chester Area
Others
HOA Fee Include Pool(s),Common Area Maintenance,Ext Bldg Maint,Lawn Maintenance,Snow Removal,Trash,Insurance,Health Club,All Ground Fee,Management
Tax ID 41-05K-0149
Ownership Fee Simple
Security Features Security System
Acceptable Financing Conventional
Listing Terms Conventional
Financing Conventional
Read Less
Want to know what your home might be worth? Contact us for a FREE valuation!

Our team is ready to help you sell your home for the highest possible price ASAP

Bought with Matthew Wolf • RE/MAX Of Reading

GET MORE INFORMATION





