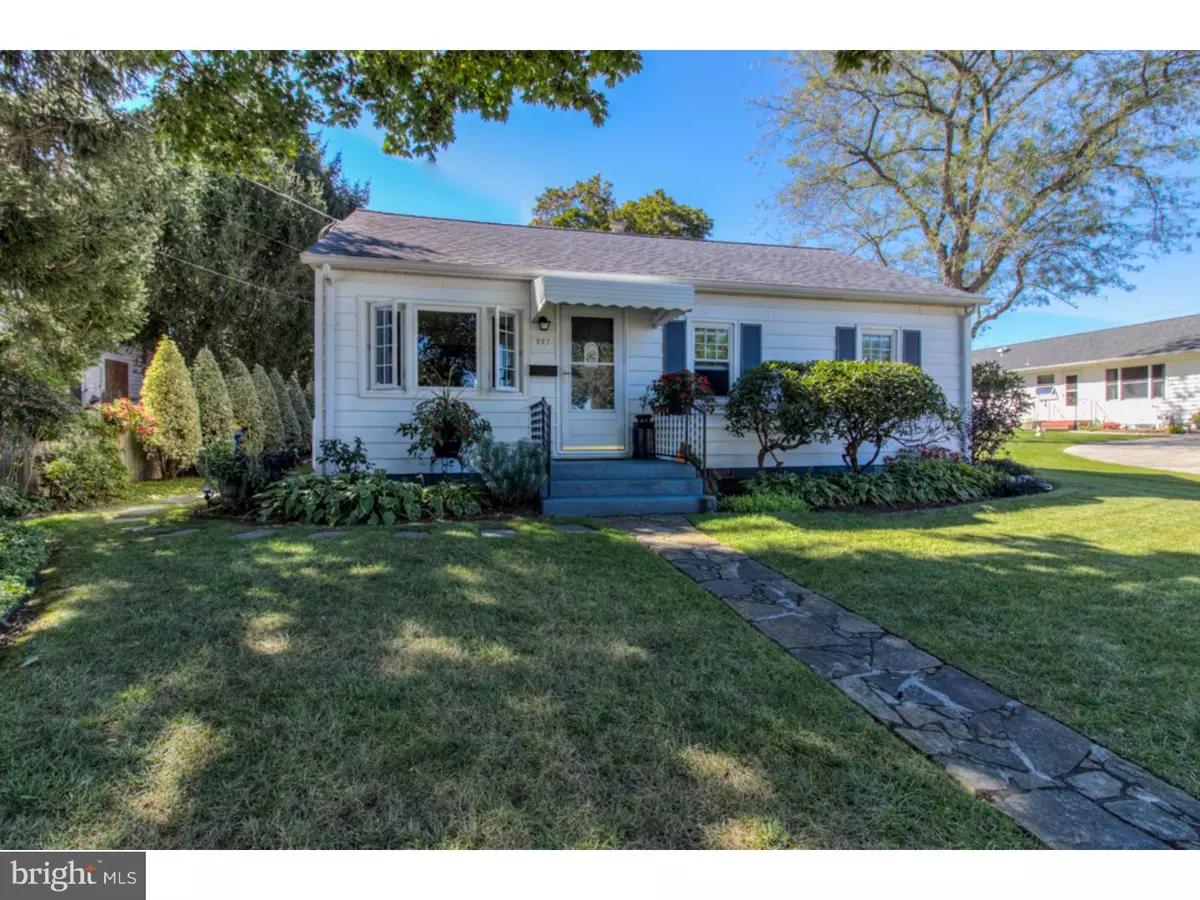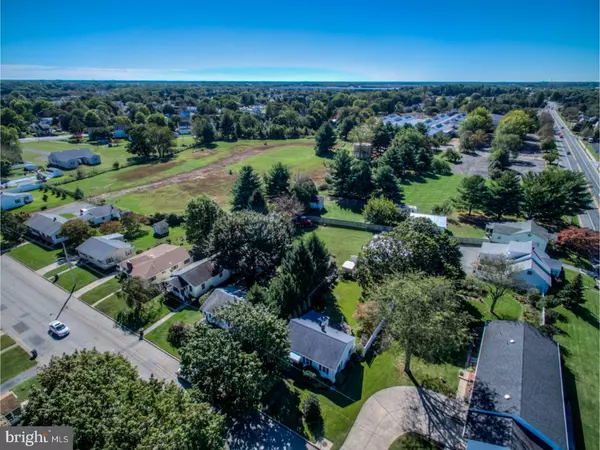$158,000
$165,000
4.2%For more information regarding the value of a property, please contact us for a free consultation.
227 N HIGH ST Smyrna, DE 19977
3 Beds
1 Bath
888 SqFt
Key Details
Sold Price $158,000
Property Type Single Family Home
Sub Type Detached
Listing Status Sold
Purchase Type For Sale
Square Footage 888 sqft
Price per Sqft $177
Subdivision None Available
MLS Listing ID 1004120567
Sold Date 12/29/17
Style Ranch/Rambler
Bedrooms 3
Full Baths 1
HOA Y/N N
Abv Grd Liv Area 888
Originating Board TREND
Year Built 1958
Annual Tax Amount $437
Tax Year 2016
Lot Size 7,203 Sqft
Acres 0.16
Lot Dimensions 50X144
Property Description
Don't hesitate to put this on your tour! You will see where the pride of ownership begins as soon as you park the car with the stone walkway and manicured landscaping that leads to the front door. Open the door to refinished hardwood floors in the living room, hallway and bedrooms and fresh paint in the entire home. The living room opens into the eat-in kitchen with 16x16 tiles, granite countertops, and newer stainless steel appliances. Continue on into the 8x11 tiled laundry / mud room with updated washer and dryer on pedestals. You'll find a hidden gem and extra storage by opening the hatch door in the floor that leads down to a finished sound room / studio like none other. Then, when you think you've seen it all, wait until you open the back door and see a backyard like none other; i.e., the stone patio, well-manicured landscaping, a nice shade tree and the focal point of the stone garden wall in the rear of the yard. You'll enjoy many days and evenings in this yard. There is nothing that needs to be done in this home ? it's ready for the next lucky homeowner.
Location
State DE
County Kent
Area Smyrna (30801)
Zoning R2
Rooms
Other Rooms Living Room, Primary Bedroom, Bedroom 2, Kitchen, Bedroom 1, Laundry, Attic
Basement Partial
Interior
Interior Features Ceiling Fan(s), Kitchen - Eat-In
Hot Water Propane
Heating Heat Pump - Gas BackUp, Radiant
Cooling Central A/C
Flooring Wood, Tile/Brick
Equipment Oven - Self Cleaning, Refrigerator
Fireplace N
Appliance Oven - Self Cleaning, Refrigerator
Laundry Main Floor
Exterior
Exterior Feature Patio(s)
Fence Other
Water Access N
Roof Type Shingle
Accessibility None
Porch Patio(s)
Garage N
Building
Lot Description Level, Front Yard, Rear Yard
Story 1
Sewer Public Sewer
Water Public
Architectural Style Ranch/Rambler
Level or Stories 1
Additional Building Above Grade
New Construction N
Schools
Elementary Schools Smyrna
Middle Schools Smyrna
High Schools Smyrna
School District Smyrna
Others
Senior Community No
Tax ID DC-17-00920-02-3200-000
Ownership Fee Simple
Security Features Security System
Acceptable Financing Conventional, VA, FHA 203(b)
Listing Terms Conventional, VA, FHA 203(b)
Financing Conventional,VA,FHA 203(b)
Read Less
Want to know what your home might be worth? Contact us for a FREE valuation!

Our team is ready to help you sell your home for the highest possible price ASAP

Bought with Richard Anibal • RE/MAX 1st Choice - Middletown

GET MORE INFORMATION





