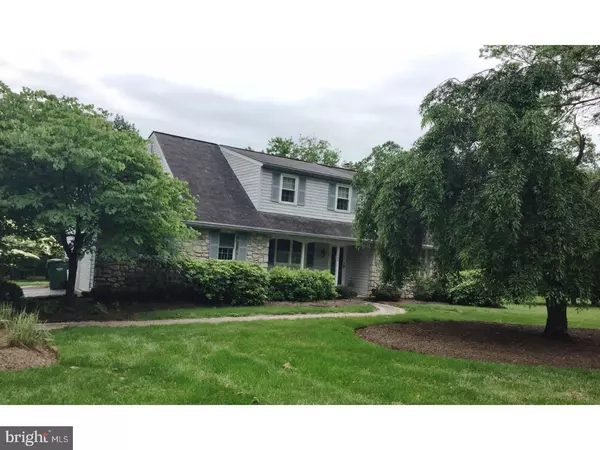$325,000
$350,000
7.1%For more information regarding the value of a property, please contact us for a free consultation.
130 FAIRHILL SCHOOL RD Hilltown, PA 19440
4 Beds
3 Baths
3,093 SqFt
Key Details
Sold Price $325,000
Property Type Single Family Home
Sub Type Detached
Listing Status Sold
Purchase Type For Sale
Square Footage 3,093 sqft
Price per Sqft $105
MLS Listing ID 1000243313
Sold Date 12/29/17
Style Cape Cod
Bedrooms 4
Full Baths 2
Half Baths 1
HOA Y/N N
Abv Grd Liv Area 1,947
Originating Board TREND
Year Built 1973
Annual Tax Amount $5,752
Tax Year 2017
Lot Size 1.285 Acres
Acres 1.28
Lot Dimensions 200 X 330
Property Description
Hilltown countryside with easy access major routes of travel,4 bedroom 2.5 baths ..1.29 acre..owner built home,hardwood floors newly refinished.first floor laundry.full unfinished basement high ceilings.one car plus workshop attached garage..large rear deck with two entries to home.42" high kitchen cabinets with granite counters open to stone fireplace in next room .newer septic system ..large shed in rear..Low taxes 5752 year..parking areas off driveway. Easy to see family members occupy till sold.all wallpaper removed and painted..new steps to lower level.clean slate for your creative ideas..come take a look..
Location
State PA
County Bucks
Area Hilltown Twp (10115)
Zoning RR
Rooms
Other Rooms Living Room, Dining Room, Primary Bedroom, Bedroom 2, Bedroom 3, Kitchen, Family Room, Bedroom 1, Laundry, Other
Basement Full
Interior
Interior Features Kitchen - Eat-In
Hot Water Electric
Cooling Central A/C
Fireplaces Number 1
Fireplace Y
Heat Source Oil
Laundry Main Floor
Exterior
Garage Spaces 4.0
Water Access N
Accessibility None
Total Parking Spaces 4
Garage N
Building
Story 1.5
Sewer On Site Septic
Water Well
Architectural Style Cape Cod
Level or Stories 1.5
Additional Building Above Grade, Below Grade
New Construction N
Schools
High Schools Pennridge
School District Pennridge
Others
Senior Community No
Tax ID 15-022-051-002
Ownership Fee Simple
Read Less
Want to know what your home might be worth? Contact us for a FREE valuation!

Our team is ready to help you sell your home for the highest possible price ASAP

Bought with Joseph Cherone • Keller Williams Real Estate-Doylestown
GET MORE INFORMATION





