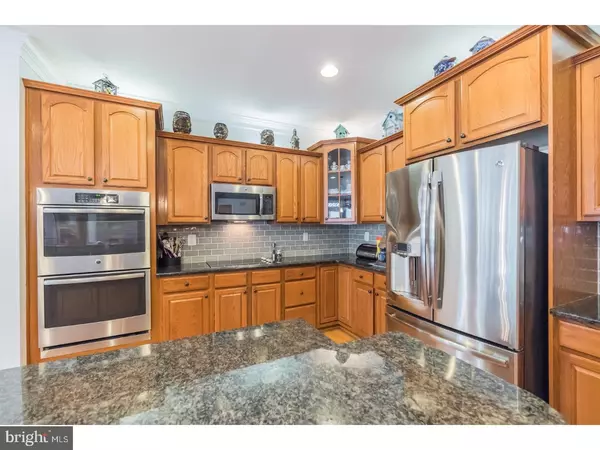$484,900
$494,900
2.0%For more information regarding the value of a property, please contact us for a free consultation.
732 CHERRY TREE RD Middletown, DE 19709
3 Beds
3 Baths
4,000 SqFt
Key Details
Sold Price $484,900
Property Type Single Family Home
Sub Type Detached
Listing Status Sold
Purchase Type For Sale
Square Footage 4,000 sqft
Price per Sqft $121
Subdivision Four Seasons At Silver Maple
MLS Listing ID 1004153743
Sold Date 01/12/18
Style Ranch/Rambler
Bedrooms 3
Full Baths 3
HOA Fees $175/mo
HOA Y/N Y
Abv Grd Liv Area 4,000
Originating Board TREND
Year Built 2013
Annual Tax Amount $3,418
Tax Year 2017
Lot Size 0.260 Acres
Acres 0.26
Lot Dimensions 0X0
Property Description
Pristine four year young ranch home in Silver Maple community. Silver Maple has a pool,tennis court,and great clubhouse for get togethers, and many game areas for homeowners enjoyment and relaxation. This immaculate home offers many upgrades and backs up to walking trails and open space. Enjoy the outdoors from either your maintenance free deck with Bose sound system and retractable awning, or, your covered patio area with walk out access from your partially finished basement with full bath, workshop area, large rec room and area currently set up as a pub. Inside the home you will find a lovely great room/kitchen area with granite and stainless appliances. Crown molding throughout the home. A stone fireplace, hardwood floors and natural light provide a delightful area to entertain. The master bedroom and bath are large with views to the landscaped backyard area. Mowing and plowing are included in your monthly maintenance. The upgrades and amenities that this home provides are numerous, this property must be viewed to be appreciated, a must see on your tour of Middletown area homes. Also, close to the bay! Schedule your appointment today!
Location
State DE
County New Castle
Area South Of The Canal (30907)
Zoning S
Rooms
Other Rooms Living Room, Dining Room, Primary Bedroom, Bedroom 2, Kitchen, Family Room, Bedroom 1, Laundry, Other
Basement Full, Outside Entrance
Interior
Interior Features Primary Bath(s), Kitchen - Island, Ceiling Fan(s), Kitchen - Eat-In
Hot Water Electric
Heating Gas, Forced Air
Cooling Central A/C
Flooring Wood, Fully Carpeted
Fireplaces Number 1
Fireplaces Type Stone
Equipment Oven - Wall, Oven - Double, Dishwasher
Fireplace Y
Appliance Oven - Wall, Oven - Double, Dishwasher
Heat Source Natural Gas
Laundry Main Floor
Exterior
Exterior Feature Deck(s), Patio(s), Porch(es)
Garage Spaces 4.0
Utilities Available Cable TV
Amenities Available Swimming Pool
Water Access N
Roof Type Shingle
Accessibility None
Porch Deck(s), Patio(s), Porch(es)
Attached Garage 2
Total Parking Spaces 4
Garage Y
Building
Lot Description Front Yard, Rear Yard
Story 1
Foundation Concrete Perimeter
Sewer Public Sewer
Water Public
Architectural Style Ranch/Rambler
Level or Stories 1
Additional Building Above Grade
Structure Type 9'+ Ceilings
New Construction N
Schools
School District Appoquinimink
Others
HOA Fee Include Pool(s),Lawn Maintenance,Snow Removal
Senior Community Yes
Tax ID 13-019.12-009
Ownership Fee Simple
Acceptable Financing Conventional
Listing Terms Conventional
Financing Conventional
Read Less
Want to know what your home might be worth? Contact us for a FREE valuation!

Our team is ready to help you sell your home for the highest possible price ASAP

Bought with MARIE LADUCA • Active Adults Realty

GET MORE INFORMATION





