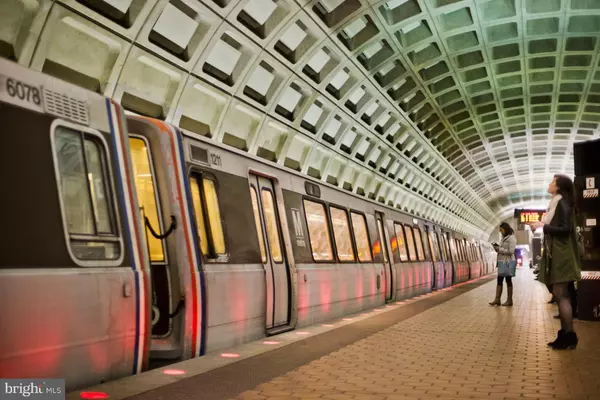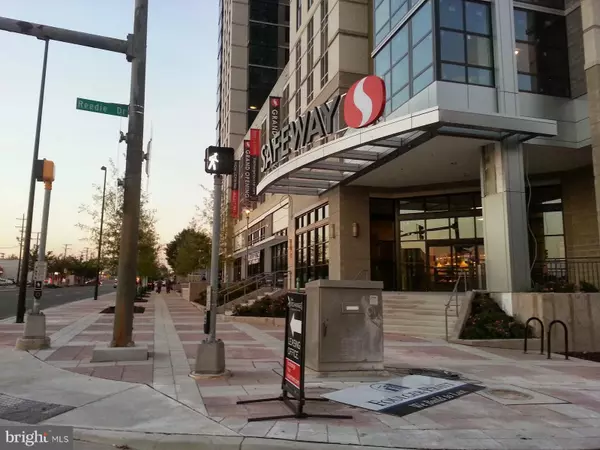$169,000
$169,000
For more information regarding the value of a property, please contact us for a free consultation.
11512 BUCKNELL DR #103 Silver Spring, MD 20902
2 Beds
1 Bath
940 SqFt
Key Details
Sold Price $169,000
Property Type Condo
Sub Type Condo/Co-op
Listing Status Sold
Purchase Type For Sale
Square Footage 940 sqft
Price per Sqft $179
Subdivision Sierra Landing Codm
MLS Listing ID 1004333893
Sold Date 01/12/18
Style Ranch/Rambler
Bedrooms 2
Full Baths 1
Condo Fees $369/mo
HOA Y/N N
Abv Grd Liv Area 940
Originating Board MRIS
Year Built 1961
Annual Tax Amount $1,510
Tax Year 2017
Property Description
Come and see this beautiful condo located in a convenient community of Silver Spring! This unit features hardwood floors throughout, stainless steel appliances, fresh paint and is totally move in ready! If you are looking for convenience...this is it! Close grocery stores, Metro, Post office, restaurants, 495 and more. All utilities except electric are included. THIS CONDOMINIUM IS FHA APPROVED!
Location
State MD
County Montgomery
Zoning R20
Rooms
Main Level Bedrooms 2
Interior
Interior Features Combination Dining/Living, Window Treatments, Wood Floors, Floor Plan - Open
Hot Water Natural Gas
Heating Forced Air
Cooling Central A/C
Equipment Dishwasher, Disposal, Oven/Range - Gas, Refrigerator, Stove
Fireplace N
Appliance Dishwasher, Disposal, Oven/Range - Gas, Refrigerator, Stove
Heat Source Electric
Exterior
Community Features None
Amenities Available Basketball Courts, Club House, Picnic Area, Pool - Outdoor, Tot Lots/Playground
Water Access N
Accessibility Other
Garage N
Private Pool Y
Building
Story 1
Unit Features Garden 1 - 4 Floors
Sewer Public Sewer
Water Public
Architectural Style Ranch/Rambler
Level or Stories 1
Additional Building Above Grade
New Construction N
Schools
School District Montgomery County Public Schools
Others
HOA Fee Include Ext Bldg Maint,Gas,Lawn Care Front,Lawn Care Rear,Lawn Care Side,Lawn Maintenance,Insurance,Pool(s),Snow Removal,Water,Laundry
Senior Community No
Tax ID 161302417786
Ownership Condominium
Acceptable Financing FHA, Conventional, Cash
Listing Terms FHA, Conventional, Cash
Financing FHA,Conventional,Cash
Special Listing Condition Standard
Read Less
Want to know what your home might be worth? Contact us for a FREE valuation!

Our team is ready to help you sell your home for the highest possible price ASAP

Bought with Ernestine J Wilson • Ernestine J. Wilson Real Estate LLC
GET MORE INFORMATION





