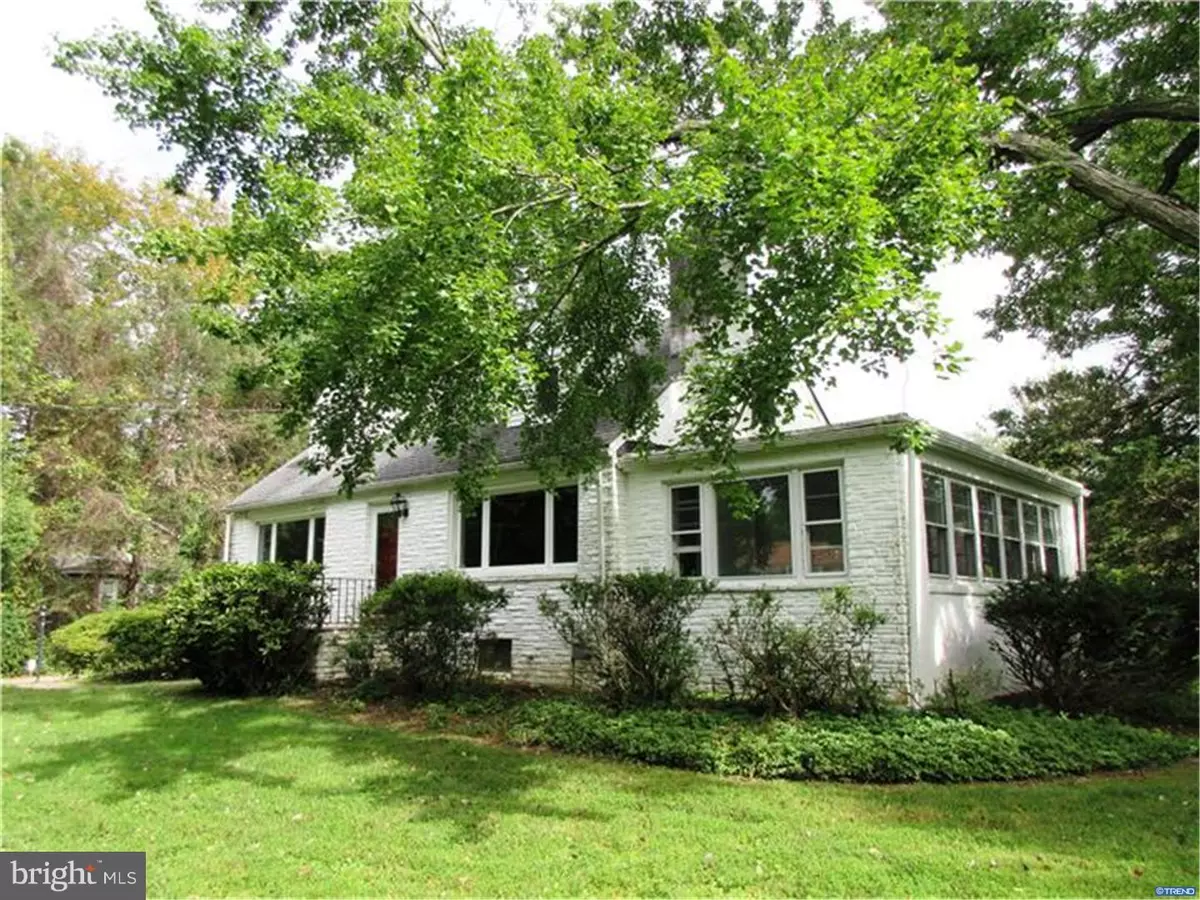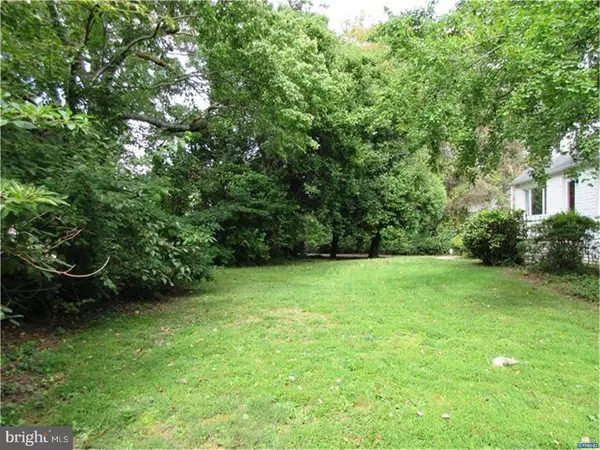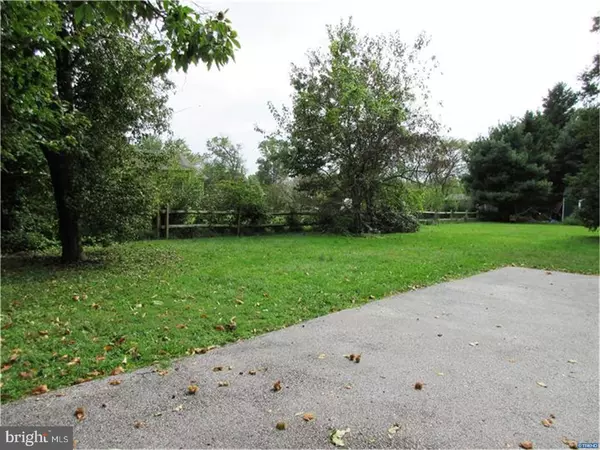$242,500
$264,900
8.5%For more information regarding the value of a property, please contact us for a free consultation.
2612 EBRIGHT RD Wilmington, DE 19810
3 Beds
2 Baths
1,625 SqFt
Key Details
Sold Price $242,500
Property Type Single Family Home
Sub Type Detached
Listing Status Sold
Purchase Type For Sale
Square Footage 1,625 sqft
Price per Sqft $149
Subdivision None Available
MLS Listing ID 1001203259
Sold Date 01/12/18
Style Cape Cod
Bedrooms 3
Full Baths 2
HOA Y/N N
Abv Grd Liv Area 1,625
Originating Board TREND
Year Built 1950
Annual Tax Amount $2,127
Tax Year 2017
Lot Size 0.537 Acres
Acres 0.54
Lot Dimensions 150 X 156
Property Description
Charming and spacious, this custom built 3BR/2B cape nestled on a .54 acre flat lot in North Wilmington has had just two owners(same family). Upgrades include conversion from oil to gas 2014 and NEW windows throughout (except for the sun room which has new combination screen/storm windows). The large heated sun room has a slate floor, and faces WEST, getting all the afternoon sun. An abundance of large windows throughout allows in lots of natural light. Fresh paint and beautiful hardwoods on both levels. For 'RETRO lovers', the kitchen is for you, metal counters and cabinets. There is even a "garage" for a KitchenAid mixer, a cabinet for trays, a corner lazy-susan cabinet and two cabinets with storage racks. Kitchen exits to a covered entrance and wrap-around deck which faces a PRIVATE back yard with electric fence(Broadview security system.) Both second floor bedrooms boast large, walk-in closets, one cedar closet and four1/2 closets, truly remarkable storage. Bilco doors make access to the open, unencumbered, basement easy.LOCATION LOCATION LOCATION...Minutes from the PA/DE border. Commuters and shoppers alike benefit from no retail taxes and lower property taxes. BRANDYWINE school feeder pattern(Lancashire/SPRINGER/Concord). Great Family home. Make your appointment today...you will be glad you did!
Location
State DE
County New Castle
Area Brandywine (30901)
Zoning NC21
Direction Northeast
Rooms
Other Rooms Living Room, Dining Room, Primary Bedroom, Bedroom 2, Kitchen, Bedroom 1, Laundry, Other, Attic
Basement Partial, Unfinished, Outside Entrance
Interior
Interior Features Primary Bath(s), Butlers Pantry, Water Treat System, Breakfast Area
Hot Water Electric
Heating Gas, Forced Air, Energy Star Heating System, Programmable Thermostat
Cooling Energy Star Cooling System
Flooring Wood, Vinyl, Tile/Brick
Fireplaces Number 1
Fireplaces Type Brick, Stone
Equipment Built-In Range, Oven - Self Cleaning, Dishwasher, Refrigerator, Disposal
Fireplace Y
Window Features Bay/Bow,Energy Efficient,Replacement
Appliance Built-In Range, Oven - Self Cleaning, Dishwasher, Refrigerator, Disposal
Heat Source Natural Gas
Laundry Basement
Exterior
Exterior Feature Deck(s), Porch(es)
Garage Spaces 3.0
Fence Other
Utilities Available Cable TV
Water Access N
Roof Type Pitched,Shingle
Accessibility None
Porch Deck(s), Porch(es)
Total Parking Spaces 3
Garage N
Building
Lot Description Level, Open, Front Yard, Rear Yard, SideYard(s)
Story 1.5
Foundation Brick/Mortar
Sewer Public Sewer
Water Well
Architectural Style Cape Cod
Level or Stories 1.5
Additional Building Above Grade
New Construction N
Schools
Elementary Schools Lancashire
Middle Schools Springer
High Schools Concord
School District Brandywine
Others
Senior Community No
Tax ID 0601200024
Ownership Fee Simple
Security Features Security System
Acceptable Financing Conventional, VA, FHA 203(b), USDA
Listing Terms Conventional, VA, FHA 203(b), USDA
Financing Conventional,VA,FHA 203(b),USDA
Read Less
Want to know what your home might be worth? Contact us for a FREE valuation!

Our team is ready to help you sell your home for the highest possible price ASAP

Bought with Dennis J Mellor • BHHS Fox & Roach-Concord

GET MORE INFORMATION





