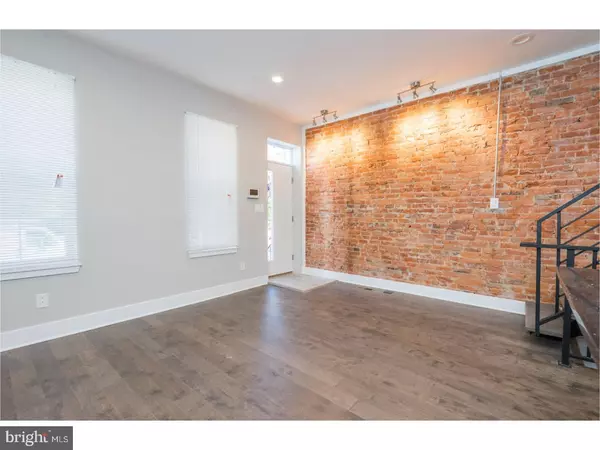$280,000
$299,000
6.4%For more information regarding the value of a property, please contact us for a free consultation.
1436 N 28TH ST Philadelphia, PA 19121
3 Beds
3 Baths
1,400 SqFt
Key Details
Sold Price $280,000
Property Type Townhouse
Sub Type Interior Row/Townhouse
Listing Status Sold
Purchase Type For Sale
Square Footage 1,400 sqft
Price per Sqft $200
Subdivision Brewerytown
MLS Listing ID 1003285217
Sold Date 12/21/17
Style Contemporary
Bedrooms 3
Full Baths 2
Half Baths 1
HOA Y/N N
Abv Grd Liv Area 1,400
Originating Board TREND
Year Built 1925
Annual Tax Amount $752
Tax Year 2017
Lot Size 1,024 Sqft
Acres 0.02
Lot Dimensions 16X64
Property Description
Don't miss this fabulous brand new renovation situated in Philadelphia's hottest developing neighborhood, Brewerytown. This 3 bedroom, 2.5 bath contemporary home features an open layout with exposed brick wall & gallery lighting, custom metal railings, LED lighting throughout, beautiful hardwood floors, modern design kitchen with quartz countertops and breakfast bar with pendant lighting, flat panel cabinetry, upgraded SS stainless steel appliances including 5 burner range, microwave, french door refrigerator and dishwasher. Smart home ready with Vivint security, front doorbell camera and smart thermostat. Gourmet kitchen leads directly to an oversized private fenced yard great for barbecues. Ultra-modern baths w/oversized designer tiles and floating vanities. Bedrooms complete with spacious closets. Half bedroom on first floor. Large finished basement with modern tile flooring and separate laundry closet with washer and dryer. Finishes include all new windows, high efficiency heating & cooling, new pex plumbing, all new mechanicals, new roof & hard wired smoke and carbon detectors. Tons of new construction and renovations in the area. 10 year abatement. Only minutes to the popular pubs, coffee shops and easy access to all major public transportation.
Location
State PA
County Philadelphia
Area 19121 (19121)
Zoning RSA5
Rooms
Other Rooms Living Room, Dining Room, Primary Bedroom, Bedroom 2, Kitchen, Family Room, Bedroom 1
Basement Full, Fully Finished
Interior
Interior Features Kitchen - Eat-In
Hot Water Natural Gas
Heating Gas
Cooling Central A/C
Fireplace N
Heat Source Natural Gas
Laundry Lower Floor
Exterior
Water Access N
Accessibility None
Garage N
Building
Story 2
Sewer Public Sewer
Water Public
Architectural Style Contemporary
Level or Stories 2
Additional Building Above Grade
New Construction N
Schools
School District The School District Of Philadelphia
Others
Senior Community No
Tax ID 292103600
Ownership Fee Simple
Read Less
Want to know what your home might be worth? Contact us for a FREE valuation!

Our team is ready to help you sell your home for the highest possible price ASAP

Bought with Chad Eason • Houwzer, LLC

GET MORE INFORMATION





