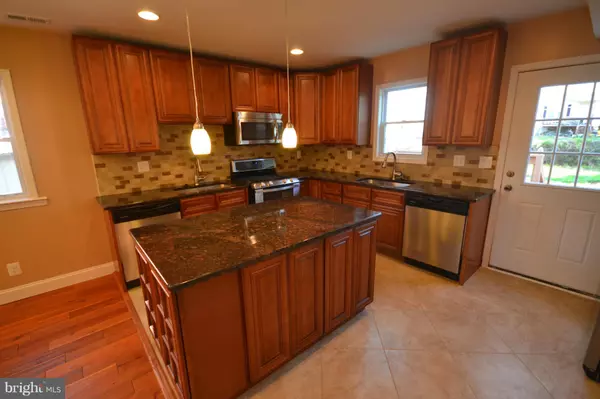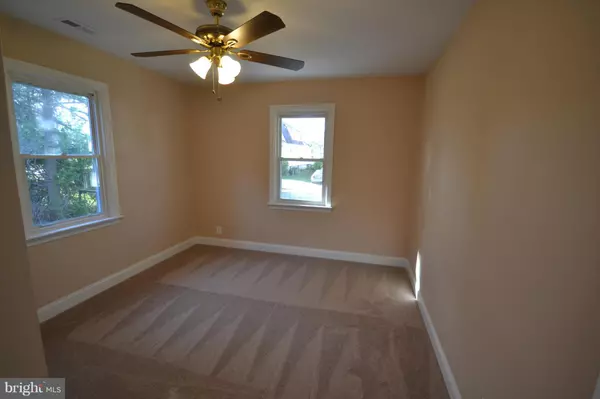$237,350
$235,000
1.0%For more information regarding the value of a property, please contact us for a free consultation.
3403 DEVONSHIRE DR Baltimore, MD 21215
6 Beds
4 Baths
6,995 Sqft Lot
Key Details
Sold Price $237,350
Property Type Single Family Home
Sub Type Detached
Listing Status Sold
Purchase Type For Sale
Subdivision Upper Park Heights
MLS Listing ID 1001146613
Sold Date 06/24/16
Style Cape Cod
Bedrooms 6
Full Baths 4
HOA Y/N N
Originating Board MRIS
Year Built 1941
Annual Tax Amount $3,929
Tax Year 2015
Lot Size 6,995 Sqft
Acres 0.16
Property Description
BEAUTIFUL, COMPLETELY RENOVATED 6BR/4BA PORCH FRONT CAPE COD. GLEAMING WOOD FLOORS IN LIVING/DINING ROOM. GORGEOUS NEW KITCHEN W/GRANITE COUNTERS, STAINLESS APPLIANCES & ISLAND. MAIN LEVEL MASTER BEDROOM SUITE W/NEW LUXURY BATH, BEDROOM & FULL BATH. UPPER LEVEL W/2 BEDROOMS & BATH. FINISHED LOWER LEVEL W/2 BEDROOMS, FAMILY ROOM & BATH. NEW BATHS, FLOORING, WINDOWS, DOORS, REAR DECK & SO MUCH MORE!
Location
State MD
County Baltimore City
Zoning 3
Rooms
Other Rooms Primary Bedroom, Bedroom 2, Bedroom 3, Bedroom 4, Bedroom 5, Kitchen, Family Room, Bedroom 1, Great Room
Basement Connecting Stairway, Full, Improved
Main Level Bedrooms 2
Interior
Interior Features Combination Dining/Living, Kitchen - Island, Entry Level Bedroom, Upgraded Countertops, Primary Bath(s), Wood Floors, Recessed Lighting, Floor Plan - Traditional
Hot Water Natural Gas
Heating Forced Air
Cooling Central A/C, Ceiling Fan(s)
Equipment Dishwasher, Disposal, Microwave, Oven - Double, Oven/Range - Gas, Refrigerator
Fireplace N
Window Features Double Pane
Appliance Dishwasher, Disposal, Microwave, Oven - Double, Oven/Range - Gas, Refrigerator
Heat Source Natural Gas
Exterior
Exterior Feature Porch(es), Deck(s)
Water Access N
Accessibility None
Porch Porch(es), Deck(s)
Garage N
Private Pool N
Building
Story 3+
Sewer Public Sewer
Water Public
Architectural Style Cape Cod
Level or Stories 3+
New Construction N
Schools
Elementary Schools Cross Country
School District Baltimore City Public Schools
Others
Senior Community No
Tax ID 0327224370 023
Ownership Ground Rent
Special Listing Condition Standard
Read Less
Want to know what your home might be worth? Contact us for a FREE valuation!

Our team is ready to help you sell your home for the highest possible price ASAP

Bought with Timothy Maller • Redfin Corp

GET MORE INFORMATION





