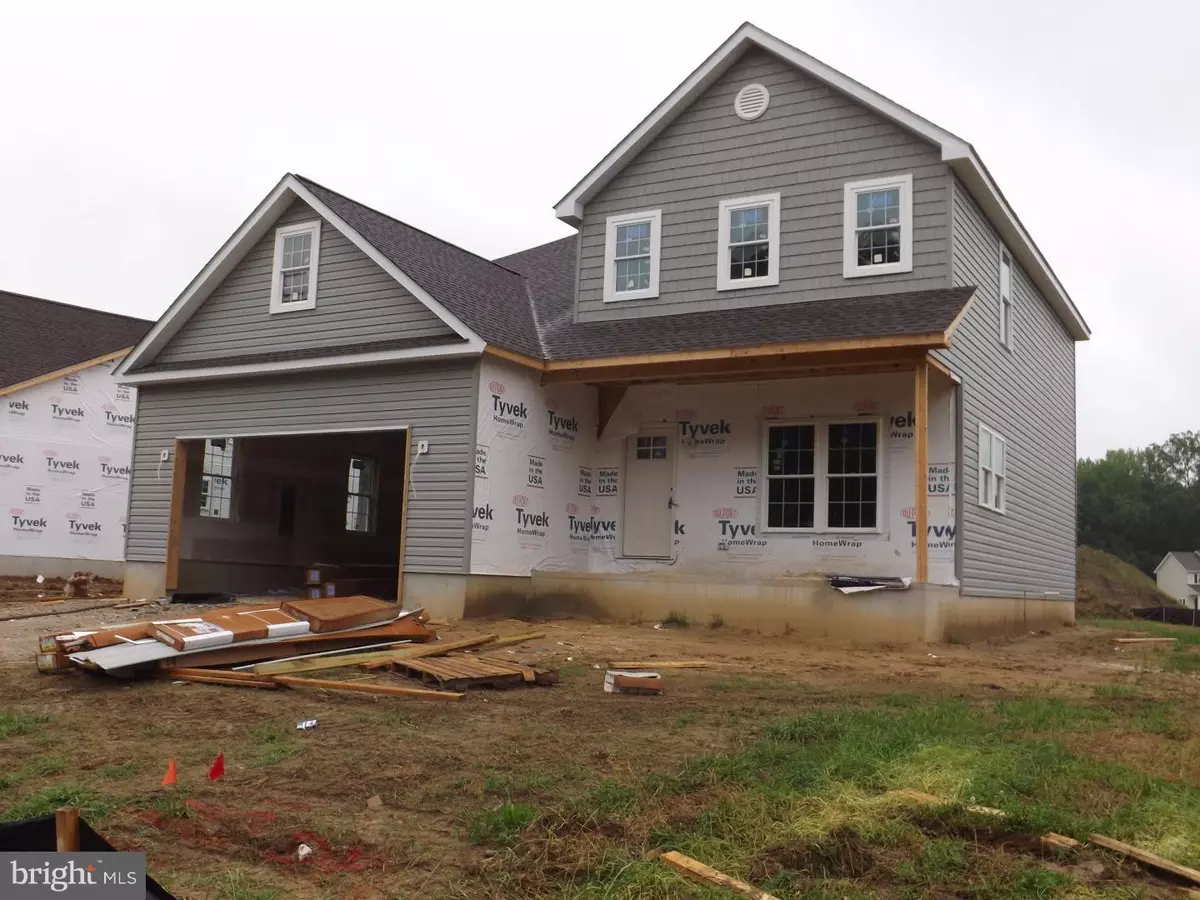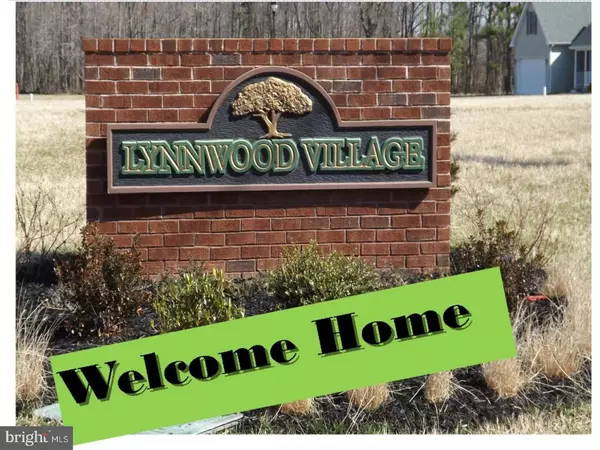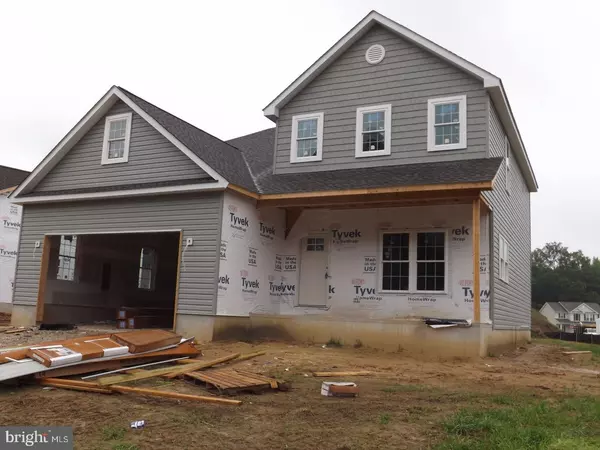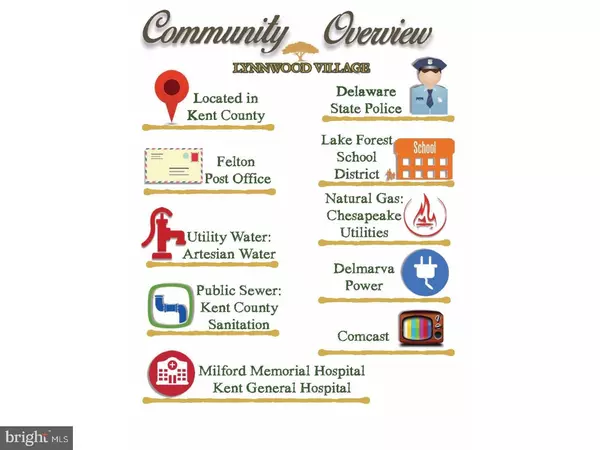$262,400
$259,900
1.0%For more information regarding the value of a property, please contact us for a free consultation.
LOT 39 FARMHOUSE TRL Felton, DE 19943
3 Beds
3 Baths
2,389 SqFt
Key Details
Sold Price $262,400
Property Type Single Family Home
Sub Type Detached
Listing Status Sold
Purchase Type For Sale
Square Footage 2,389 sqft
Price per Sqft $109
Subdivision Lynnwood Village
MLS Listing ID 1003963837
Sold Date 10/21/16
Style Contemporary
Bedrooms 3
Full Baths 2
Half Baths 1
HOA Fees $20/ann
HOA Y/N Y
Abv Grd Liv Area 2,389
Originating Board TREND
Year Built 2016
Annual Tax Amount $96
Tax Year 2015
Lot Size 10,890 Sqft
Acres 0.25
Lot Dimensions 81X163X56X158
Property Description
M-4619 The front porch leads you into this stunning home. Walk into the foyer and you are greeted by a spacious open downstairs floor plan ( 9 ft ceilings) which includes multiple storage areas and closets. Fully insulated and drywalled 2 car garage that includes 2 windows for natural light, garage door opener and 2 remotes. Kitchen has 42 " cabinets and pantry storage, Maytag appliances and island with hanging lights. Dining room or office area on 1st floor plus a half bath. The second floor has 2 large bedrooms and the master suite which has an expansive bath area. Upstairs bonus storage area and laundry room complete this almost 2,400 sq ft home.
Location
State DE
County Kent
Area Lake Forest (30804)
Zoning RES
Rooms
Other Rooms Living Room, Dining Room, Primary Bedroom, Bedroom 2, Kitchen, Family Room, Bedroom 1, Laundry, Other
Interior
Interior Features Primary Bath(s), Kitchen - Island, Butlers Pantry, Ceiling Fan(s), Stall Shower
Hot Water Electric
Heating Gas, Forced Air
Cooling Central A/C
Flooring Fully Carpeted
Equipment Built-In Range, Dishwasher, Disposal, Energy Efficient Appliances, Built-In Microwave
Fireplace N
Appliance Built-In Range, Dishwasher, Disposal, Energy Efficient Appliances, Built-In Microwave
Heat Source Natural Gas
Laundry Upper Floor
Exterior
Exterior Feature Porch(es)
Garage Spaces 5.0
Water Access N
Roof Type Pitched
Accessibility None
Porch Porch(es)
Attached Garage 2
Total Parking Spaces 5
Garage Y
Building
Lot Description Level
Story 2
Sewer Public Sewer
Water Public
Architectural Style Contemporary
Level or Stories 2
Additional Building Above Grade
Structure Type 9'+ Ceilings
New Construction Y
Schools
High Schools Lake Forest
School District Lake Forest
Others
Pets Allowed Y
HOA Fee Include Common Area Maintenance
Senior Community No
Tax ID 8-00-13004-01-3900-000
Ownership Fee Simple
Acceptable Financing Conventional, VA, FHA 203(b)
Listing Terms Conventional, VA, FHA 203(b)
Financing Conventional,VA,FHA 203(b)
Pets Allowed Case by Case Basis
Read Less
Want to know what your home might be worth? Contact us for a FREE valuation!

Our team is ready to help you sell your home for the highest possible price ASAP

Bought with Nicholas C Barkins • Olson Realty

GET MORE INFORMATION





