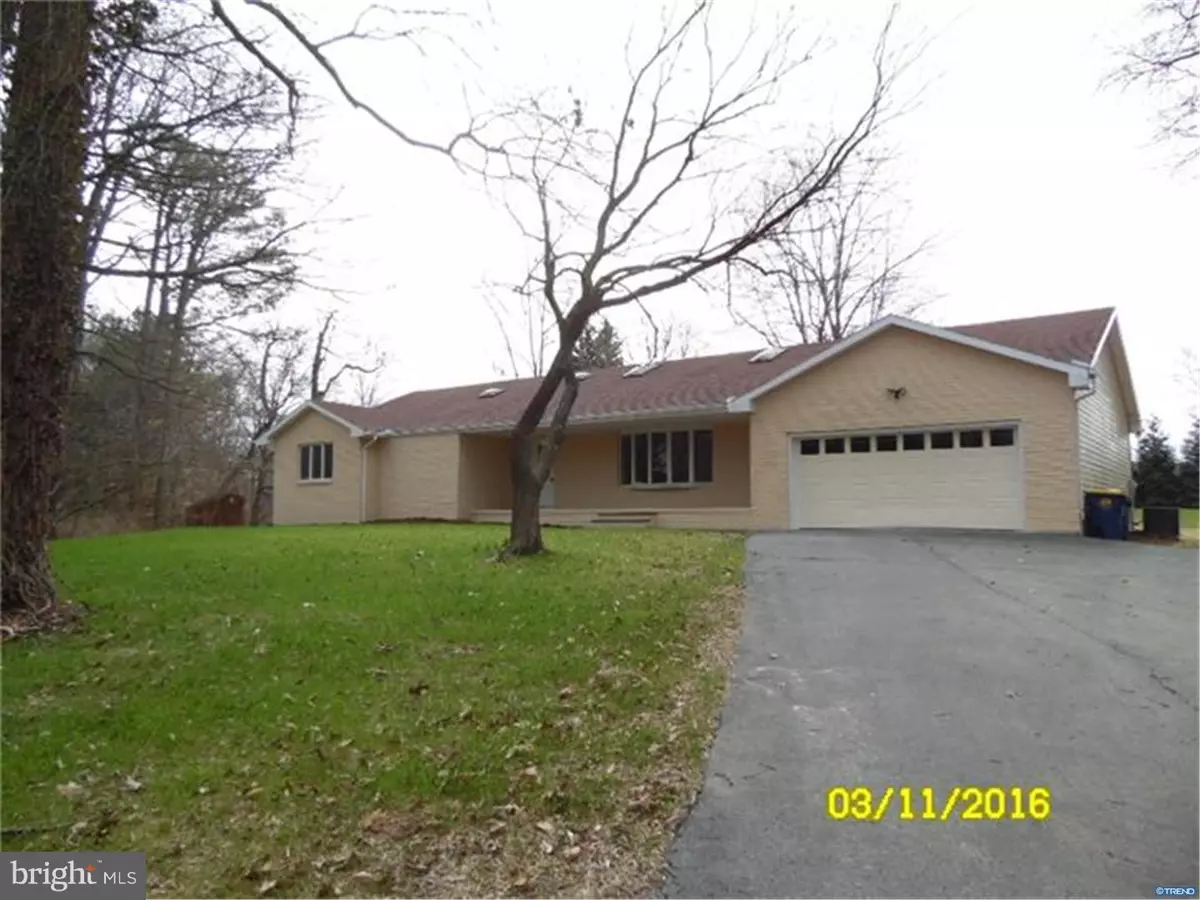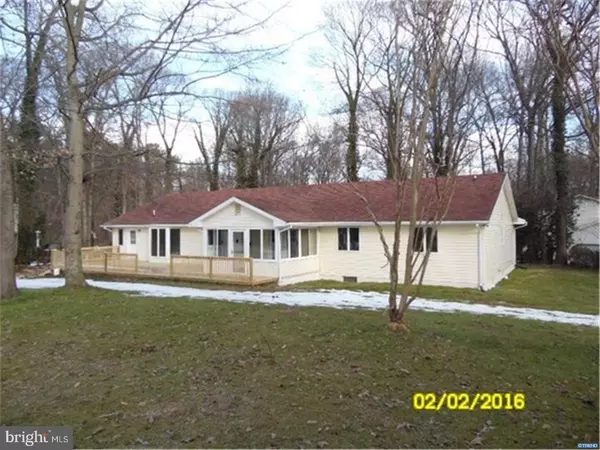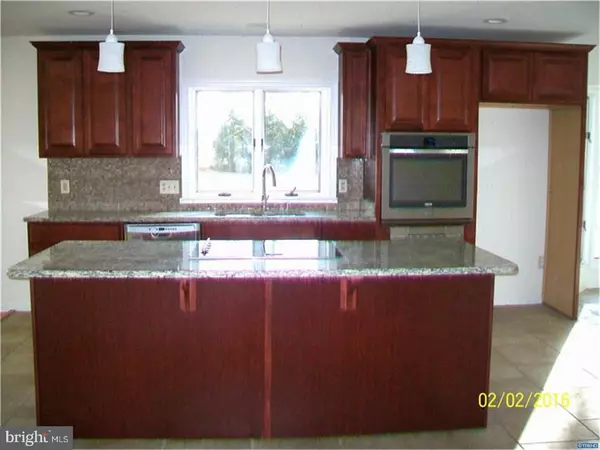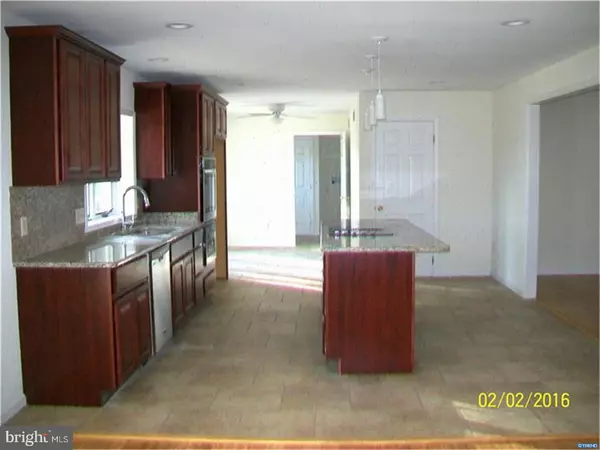$270,000
$289,900
6.9%For more information regarding the value of a property, please contact us for a free consultation.
111 PINE NEEDLE DR Felton, DE 19943
3 Beds
4 Baths
2,162 SqFt
Key Details
Sold Price $270,000
Property Type Single Family Home
Sub Type Detached
Listing Status Sold
Purchase Type For Sale
Square Footage 2,162 sqft
Price per Sqft $124
Subdivision Lakewind
MLS Listing ID 1003961959
Sold Date 06/24/16
Style Ranch/Rambler
Bedrooms 3
Full Baths 2
Half Baths 2
HOA Y/N N
Abv Grd Liv Area 2,162
Originating Board TREND
Year Built 1989
Annual Tax Amount $1,350
Tax Year 2015
Lot Size 0.820 Acres
Acres 0.82
Lot Dimensions IRREGULAR
Property Description
Serene and beautiful best describe this totally renewed property! All new kitchen with granite counter tops, tile flooring, new cabinets with pull out shelves, and an 8 foot island with breakfast bar. The appliances are SS including a downdraft cooktop, drawer microwave, dishwasher and wall oven. The main living areas feature bamboo hardwood floors living room features skylights. There is a beautiful sunroom off the dining room/family room. The main bedroom suite includes a HUGE walk in closet and custom bath with a large, double shower headed walk in shower and granite counter top for the dual sink vanity. The hall bath offers all new tile flooring and granite counter top for the new vanity. There is a large 18' x 40' rear deck that opens out onto the very private back yard. The full basement has a half bath with the plumbing hook up for a shower as well. Located on a high knoll in the desirable neighborhood of Lakewind at the very end of the neighborhood on a cul de sac. Just bring your belongings and move right in!
Location
State DE
County Kent
Area Lake Forest (30804)
Zoning AR
Rooms
Other Rooms Living Room, Dining Room, Primary Bedroom, Bedroom 2, Kitchen, Bedroom 1, Laundry, Other, Attic
Basement Partial, Unfinished
Interior
Interior Features Primary Bath(s), Kitchen - Island, Butlers Pantry, Skylight(s), Ceiling Fan(s), Stall Shower, Breakfast Area
Hot Water Electric
Heating Heat Pump - Electric BackUp, Forced Air
Cooling Central A/C
Flooring Wood, Fully Carpeted, Tile/Brick
Equipment Cooktop, Oven - Wall, Oven - Self Cleaning, Built-In Microwave
Fireplace N
Window Features Bay/Bow
Appliance Cooktop, Oven - Wall, Oven - Self Cleaning, Built-In Microwave
Laundry Main Floor
Exterior
Exterior Feature Deck(s), Porch(es)
Garage Spaces 5.0
Water Access N
Roof Type Pitched,Shingle
Accessibility None
Porch Deck(s), Porch(es)
Attached Garage 2
Total Parking Spaces 5
Garage Y
Building
Lot Description Cul-de-sac, Irregular, Trees/Wooded, Front Yard, Rear Yard, SideYard(s)
Story 1
Foundation Brick/Mortar
Sewer On Site Septic
Water Well
Architectural Style Ranch/Rambler
Level or Stories 1
Additional Building Above Grade
New Construction N
Schools
School District Lake Forest
Others
Tax ID 8-00-12103-01-0900-00001
Ownership Fee Simple
Acceptable Financing Conventional, VA, FHA 203(b), USDA
Listing Terms Conventional, VA, FHA 203(b), USDA
Financing Conventional,VA,FHA 203(b),USDA
Read Less
Want to know what your home might be worth? Contact us for a FREE valuation!

Our team is ready to help you sell your home for the highest possible price ASAP

Bought with Shawna N Kirlin • RE/MAX Horizons

GET MORE INFORMATION





