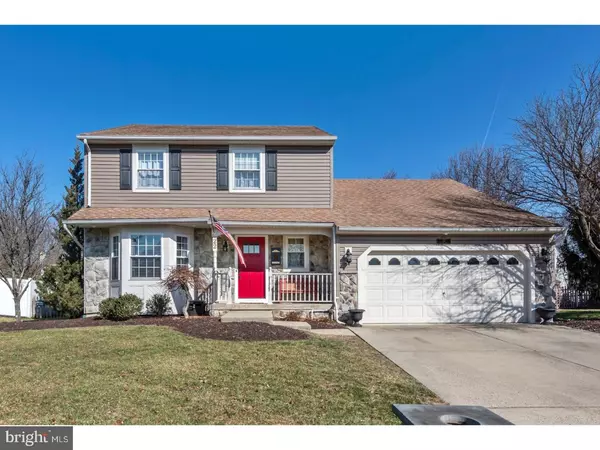$320,000
$334,000
4.2%For more information regarding the value of a property, please contact us for a free consultation.
22 VILLAGE DR Lumberton, NJ 08048
3 Beds
3 Baths
1,890 SqFt
Key Details
Sold Price $320,000
Property Type Single Family Home
Sub Type Detached
Listing Status Sold
Purchase Type For Sale
Square Footage 1,890 sqft
Price per Sqft $169
Subdivision Country Village
MLS Listing ID 1000070298
Sold Date 04/14/17
Style Colonial
Bedrooms 3
Full Baths 2
Half Baths 1
HOA Y/N N
Abv Grd Liv Area 1,890
Originating Board TREND
Year Built 1988
Annual Tax Amount $6,870
Tax Year 2016
Lot Size 0.305 Acres
Acres 0.3
Lot Dimensions 80X166
Property Description
Don't miss your opportunity to see this move in ready, 3/4 Bedroom, 2.5 Bath colonial in the much sought after Country Village. The updates to this beautiful colonial are endless: it features an updated eat in kitchen, new completely stone tiled bathrooms, new double hung vinyl windows, new neutral color carpeting, and fresh paint throughout the home in warm, relaxing colors. The roof, heater, and hot water heater have also all been replaced within the last 12 years. Enter through the new front door to be greeted by a bright open living room/dining room complete with hardwood floors and an elegant gas fireplace. Sliding glass doors lead out to a fenced in back yard with a stone patio, perfect for many warm summer nights to relax and have fun. The stunning eat-in kitchen features 42" custom wood cabinets, stainless steel appliances, stone tile flooring and back splash, a large panty, and updated counter tops. But wait, the beauty of this home does not stop there. Step down into a large, welcoming family room with a Vermont Casting wood burning fireplace sure to give your family many nights of warmth and enjoyment. As you continue to the upper level you will be greeted by 3 charming bedrooms and 2 fully redone bathrooms. As a bonus, the home features a fully finished basement with an extra room that can be used as a 4th bedroom or office. The basement also has it own gas heater and air conditioner. This home has so much to offer, don't miss your opportunity to see it today!
Location
State NJ
County Burlington
Area Lumberton Twp (20317)
Zoning R2.5
Rooms
Other Rooms Living Room, Dining Room, Primary Bedroom, Bedroom 2, Kitchen, Family Room, Bedroom 1, Laundry, Other, Attic
Basement Full, Fully Finished
Interior
Interior Features Butlers Pantry, Ceiling Fan(s), Attic/House Fan, Stove - Wood, Sprinkler System, Stall Shower, Kitchen - Eat-In
Hot Water Natural Gas
Heating Gas, Hot Water, Forced Air
Cooling Central A/C
Flooring Wood, Fully Carpeted, Tile/Brick, Stone
Fireplaces Number 2
Fireplaces Type Stone, Gas/Propane
Equipment Built-In Range, Oven - Self Cleaning, Dishwasher, Refrigerator, Disposal, Built-In Microwave
Fireplace Y
Window Features Bay/Bow,Replacement
Appliance Built-In Range, Oven - Self Cleaning, Dishwasher, Refrigerator, Disposal, Built-In Microwave
Heat Source Natural Gas
Laundry Lower Floor, Basement
Exterior
Exterior Feature Patio(s), Porch(es)
Parking Features Inside Access, Garage Door Opener
Garage Spaces 5.0
Fence Other
Utilities Available Cable TV
Water Access N
Roof Type Shingle
Accessibility None
Porch Patio(s), Porch(es)
Total Parking Spaces 5
Garage N
Building
Lot Description Level, Front Yard, Rear Yard, SideYard(s)
Story 2
Foundation Concrete Perimeter
Sewer Public Sewer
Water Public
Architectural Style Colonial
Level or Stories 2
Additional Building Above Grade
New Construction N
Schools
Middle Schools Lumberton
School District Lumberton Township Public Schools
Others
Senior Community No
Tax ID 17-00020 06-00014
Ownership Fee Simple
Security Features Security System
Acceptable Financing Conventional, VA
Listing Terms Conventional, VA
Financing Conventional,VA
Read Less
Want to know what your home might be worth? Contact us for a FREE valuation!

Our team is ready to help you sell your home for the highest possible price ASAP

Bought with Jenifer Raffa • Sabal Real Estate

GET MORE INFORMATION





