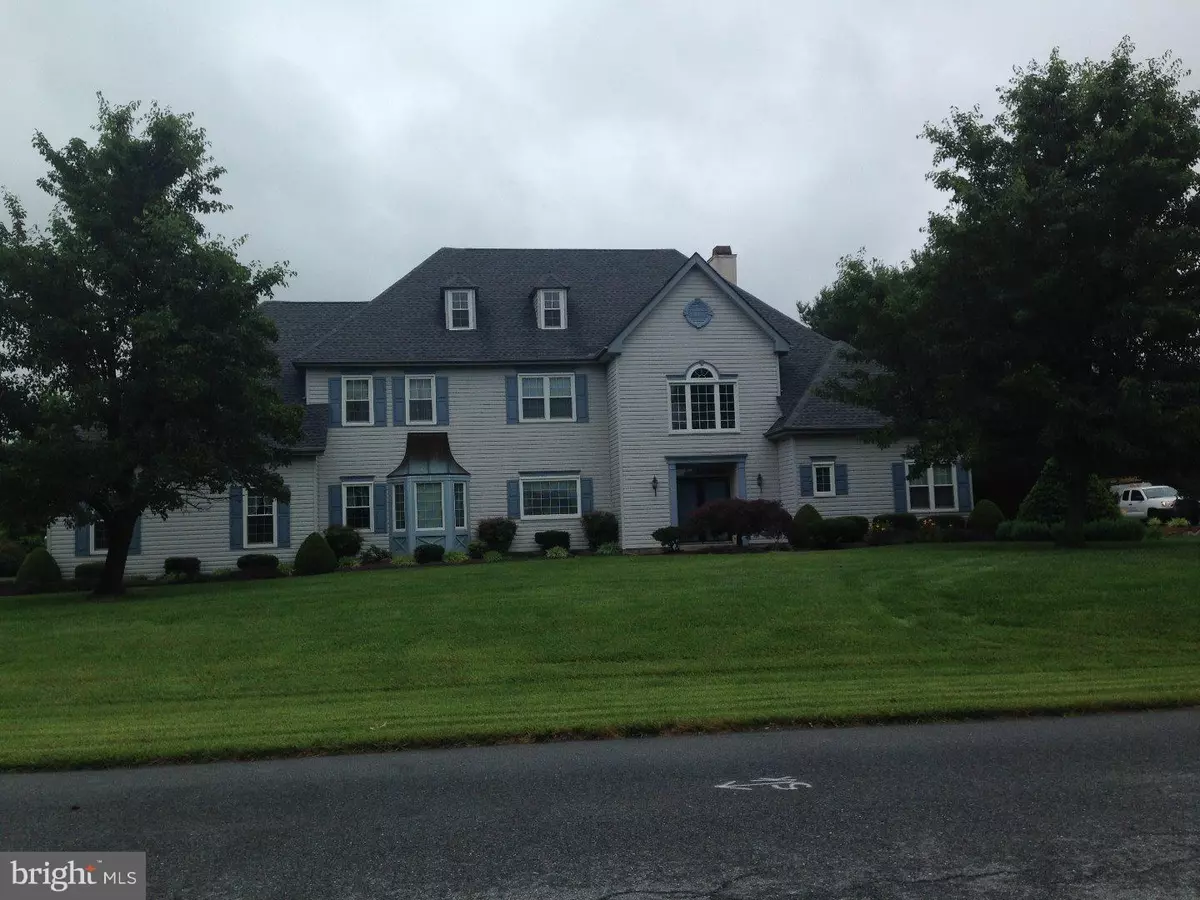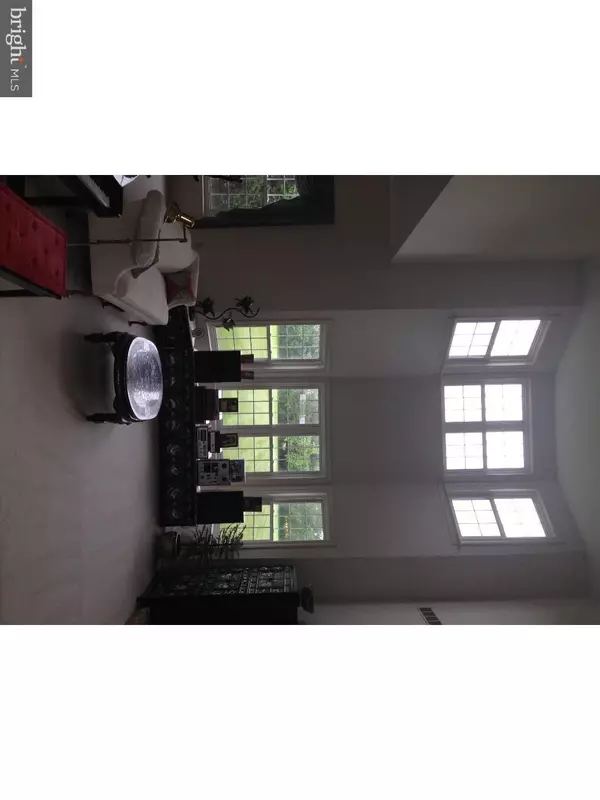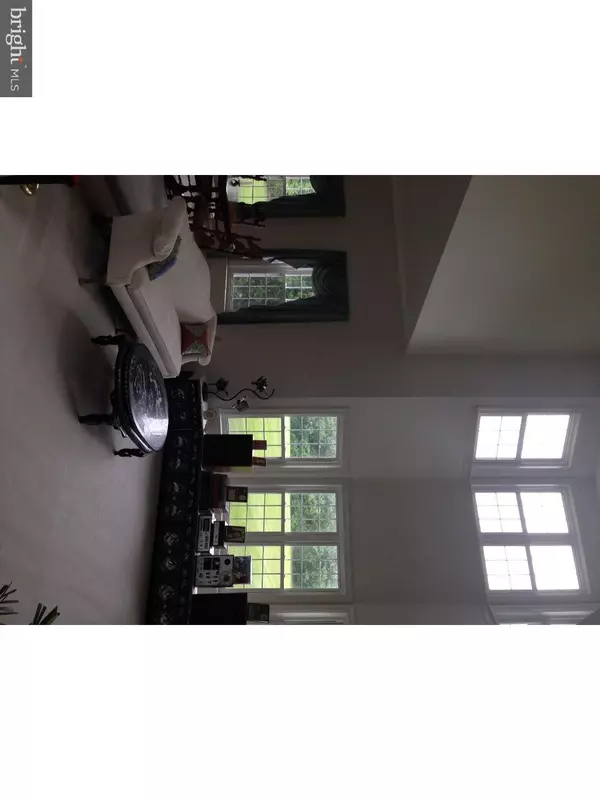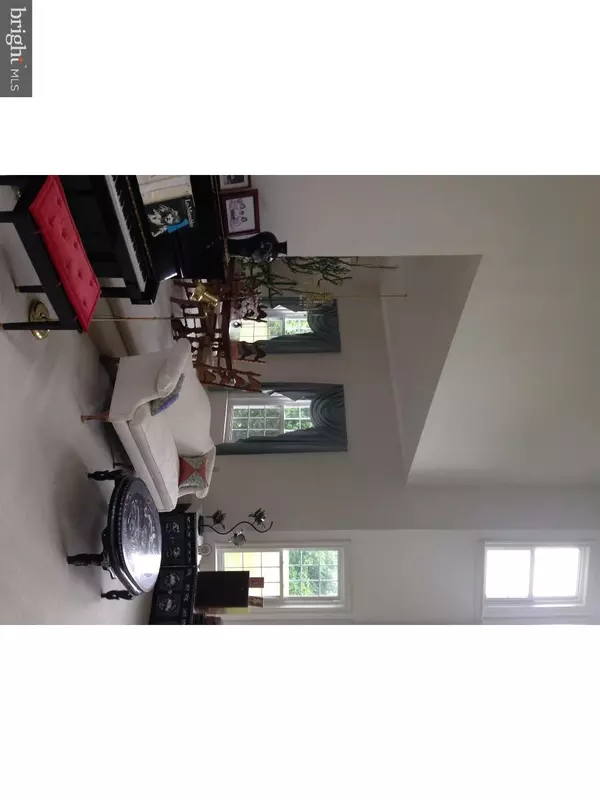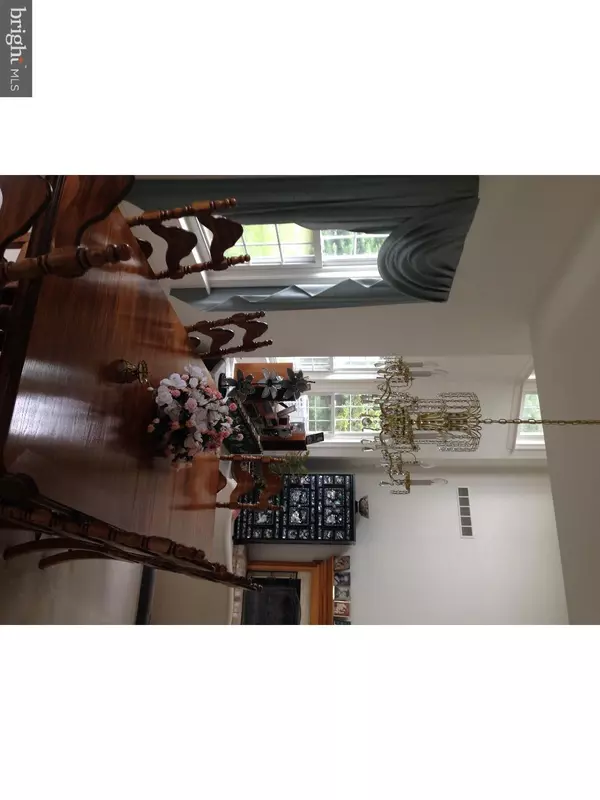$410,000
$414,900
1.2%For more information regarding the value of a property, please contact us for a free consultation.
207 QUAIL RUN Camden Wyoming, DE 19934
4 Beds
3 Baths
2,990 SqFt
Key Details
Sold Price $410,000
Property Type Single Family Home
Sub Type Detached
Listing Status Sold
Purchase Type For Sale
Square Footage 2,990 sqft
Price per Sqft $137
Subdivision Wild Quail
MLS Listing ID 1003964059
Sold Date 08/12/16
Style Contemporary
Bedrooms 4
Full Baths 2
Half Baths 1
HOA Fees $16/ann
HOA Y/N Y
Abv Grd Liv Area 2,990
Originating Board TREND
Year Built 1993
Annual Tax Amount $1,667
Tax Year 2015
Lot Size 0.890 Acres
Acres 0.89
Lot Dimensions 159X316
Property Description
R-9418 Meticulously maintained home in desirable Wild Quail. From the moment you enter the 2 story foyer you will be impressed! A breathtaking view through the 2 story Greatroom brings the outside in and gives your a panoramic view of dining room. Gourmet kitchen with hardwood flooring and granite counters is a delightful place for any chef and guest to visit. Entertaining and comfortable living is easy with the flowing floor plan. Wood burning fireplace adds warmth and charm. Owners retreat on main level offers an abundance of closet space plus bath with granite countertops, tile floors, jetted tub and separate shower. Upstairs loft offer a quiet place to sit or have office. 3 additional bedrooms each with large closets plus walk-in storage above garage and bath with granite tops and tile floor complete upper level. New air conditioning system, replaced windows, replaced roof and sprinkler system with own well are just a few updates. A must see!
Location
State DE
County Kent
Area Caesar Rodney (30803)
Zoning AC
Direction West
Rooms
Other Rooms Living Room, Dining Room, Primary Bedroom, Bedroom 2, Bedroom 3, Kitchen, Family Room, Bedroom 1, Other, Attic
Interior
Interior Features Primary Bath(s), Kitchen - Island, Butlers Pantry, Ceiling Fan(s), WhirlPool/HotTub, Sprinkler System, Stall Shower, Dining Area
Hot Water Natural Gas
Heating Gas, Forced Air
Cooling Central A/C
Flooring Wood, Fully Carpeted, Tile/Brick, Marble
Fireplaces Number 1
Fireplaces Type Marble
Equipment Built-In Range, Oven - Self Cleaning, Dishwasher, Refrigerator, Disposal, Built-In Microwave
Fireplace Y
Window Features Bay/Bow,Replacement
Appliance Built-In Range, Oven - Self Cleaning, Dishwasher, Refrigerator, Disposal, Built-In Microwave
Heat Source Natural Gas
Laundry Main Floor
Exterior
Exterior Feature Patio(s)
Parking Features Inside Access, Garage Door Opener
Garage Spaces 6.0
Utilities Available Cable TV
Water Access N
Roof Type Shingle
Accessibility None
Porch Patio(s)
Attached Garage 3
Total Parking Spaces 6
Garage Y
Building
Lot Description Level
Story 2
Foundation Slab
Sewer On Site Septic
Water Public
Architectural Style Contemporary
Level or Stories 2
Additional Building Above Grade
Structure Type Cathedral Ceilings,9'+ Ceilings
New Construction N
Schools
Elementary Schools W.B. Simpson
High Schools Caesar Rodney
School District Caesar Rodney
Others
HOA Fee Include Common Area Maintenance,Snow Removal
Senior Community No
Tax ID WD-00-08400-02-5200-000
Ownership Fee Simple
Acceptable Financing Conventional
Listing Terms Conventional
Financing Conventional
Read Less
Want to know what your home might be worth? Contact us for a FREE valuation!

Our team is ready to help you sell your home for the highest possible price ASAP

Bought with Erin Marie Baker • Olson Realty

GET MORE INFORMATION

