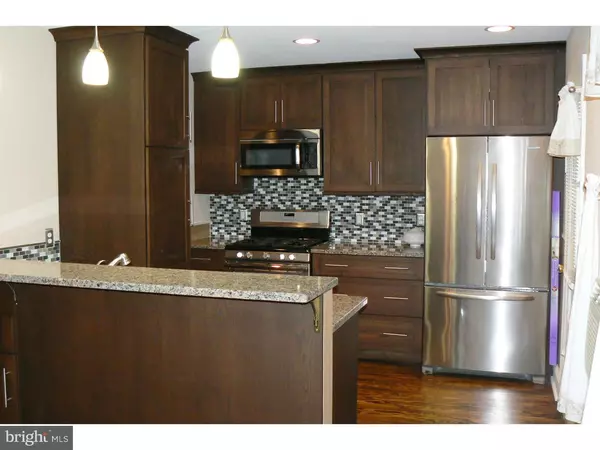$162,800
$169,900
4.2%For more information regarding the value of a property, please contact us for a free consultation.
239 BAYARD AVE Dover, DE 19901
4 Beds
2 Baths
1,795 SqFt
Key Details
Sold Price $162,800
Property Type Single Family Home
Sub Type Detached
Listing Status Sold
Purchase Type For Sale
Square Footage 1,795 sqft
Price per Sqft $90
Subdivision None Available
MLS Listing ID 1003962713
Sold Date 05/18/16
Style Cape Cod
Bedrooms 4
Full Baths 2
HOA Y/N N
Abv Grd Liv Area 1,795
Originating Board TREND
Year Built 1951
Annual Tax Amount $1,489
Tax Year 2015
Lot Size 10,638 Sqft
Acres 0.24
Lot Dimensions 60X177
Property Description
R-9269 "Wow" a new bells & whistle kitchen. 42" cabs., S.S. appls, pantry, range w/griddle, granite tops, bkfst. bar w/recessed lights. Opens to hardwood floor dining rm. Quiet is the neighborhood, quaint is this solidly built home and convenient is its location. Living room has gas fireplace flanked by built-in entertainment center. Two of the 4 bedrooms are on first floor with cedar lined closets. First floor bath has full tub/shower and new tile work. Screened porch off kitchen is a great escape for you, a cup of coffee and a good book, yet big enough for family gatherings. Two more generous bedrooms upstairs with a second full shower bath. Doors to eaves from each bedroom give plenty of storage + the walk-in toy closet has shelves for organizing games & school mementos. Updates include windows, roof and storage shed attached to back of carport. Mature trees, no through street and just a short walk to downtown Dover cultural and social events. No deed restrictions or HOA Dues. Seller will give $4,000 to buyers closing cost or central air installation with acceptable offer. Lots of fresh paint & clean. Ramp off carport to back door.
Location
State DE
County Kent
Area Capital (30802)
Zoning R10
Direction West
Rooms
Other Rooms Living Room, Dining Room, Primary Bedroom, Bedroom 2, Bedroom 3, Kitchen, Bedroom 1, Other, Attic
Basement Full, Unfinished
Interior
Interior Features Butlers Pantry, Ceiling Fan(s), Stall Shower, Dining Area
Hot Water Natural Gas
Heating Gas, Forced Air
Cooling Wall Unit
Flooring Wood, Fully Carpeted, Tile/Brick
Fireplaces Number 1
Fireplaces Type Brick, Gas/Propane
Equipment Built-In Range, Oven - Self Cleaning, Dishwasher, Refrigerator, Disposal, Trash Compactor, Built-In Microwave
Fireplace Y
Window Features Energy Efficient,Replacement
Appliance Built-In Range, Oven - Self Cleaning, Dishwasher, Refrigerator, Disposal, Trash Compactor, Built-In Microwave
Heat Source Natural Gas
Laundry Basement
Exterior
Exterior Feature Porch(es)
Garage Spaces 2.0
Fence Other
Utilities Available Cable TV
Water Access N
Roof Type Pitched,Shingle
Accessibility None
Porch Porch(es)
Total Parking Spaces 2
Garage N
Building
Lot Description Level
Story 1.5
Foundation Brick/Mortar
Sewer Public Sewer
Water Public
Architectural Style Cape Cod
Level or Stories 1.5
Additional Building Above Grade
New Construction N
Schools
High Schools Dover
School District Capital
Others
Senior Community No
Tax ID ED-05-07706-01-8500-000
Ownership Fee Simple
Acceptable Financing Conventional, VA, FHA 203(b)
Listing Terms Conventional, VA, FHA 203(b)
Financing Conventional,VA,FHA 203(b)
Read Less
Want to know what your home might be worth? Contact us for a FREE valuation!

Our team is ready to help you sell your home for the highest possible price ASAP

Bought with Karla G Saffos • RE/MAX 1st Choice - Middletown

GET MORE INFORMATION





