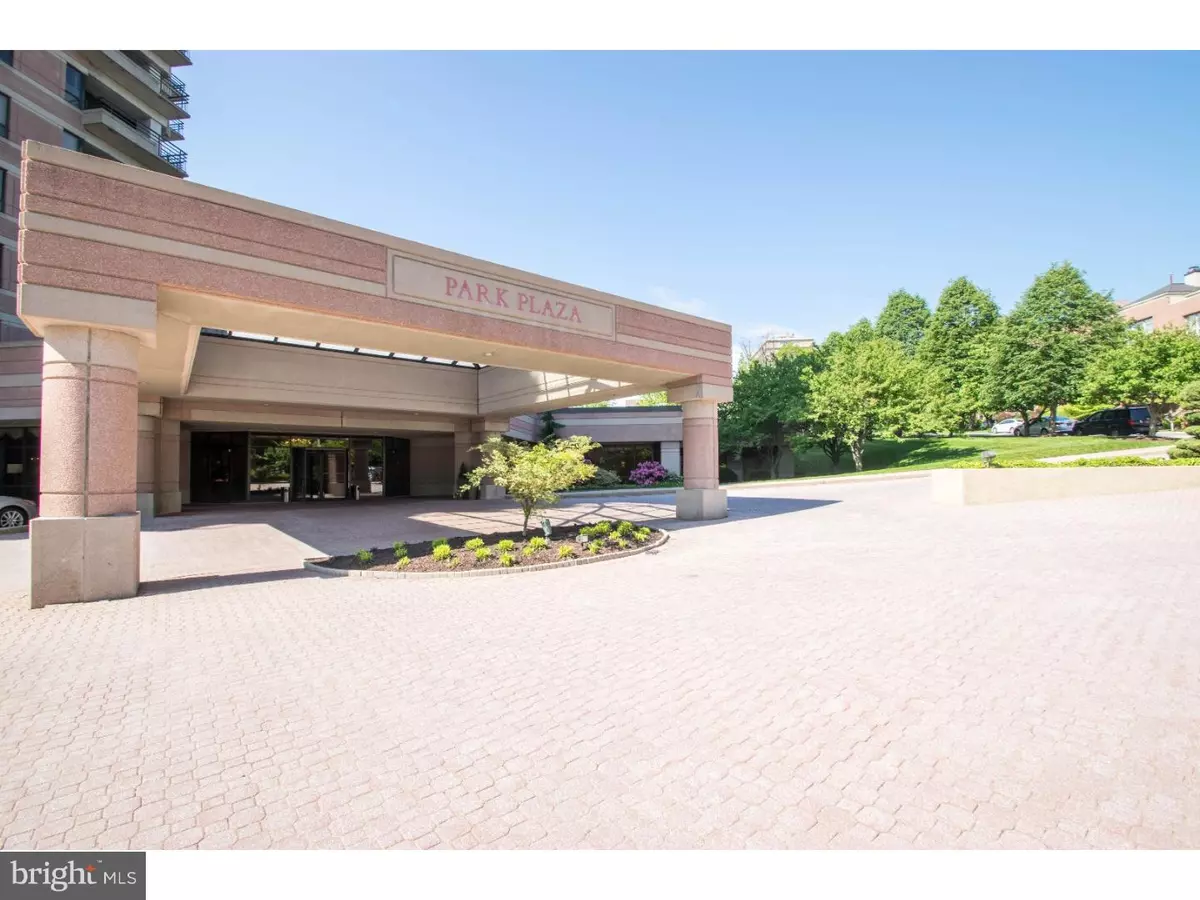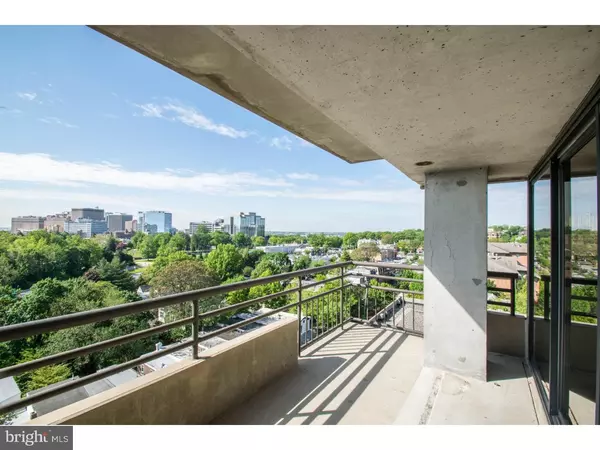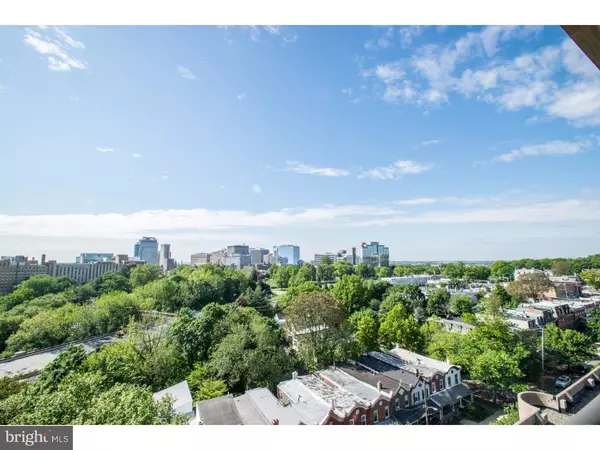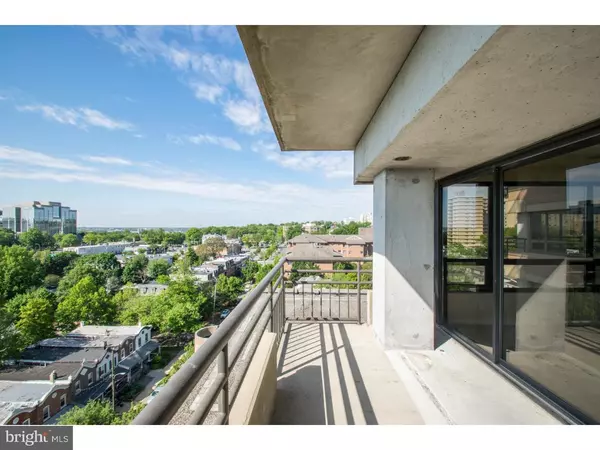$220,000
$260,000
15.4%For more information regarding the value of a property, please contact us for a free consultation.
1100 LOVERING AVE #904 Wilmington, DE 19806
2 Beds
2 Baths
1,829 SqFt
Key Details
Sold Price $220,000
Property Type Single Family Home
Sub Type Unit/Flat/Apartment
Listing Status Sold
Purchase Type For Sale
Square Footage 1,829 sqft
Price per Sqft $120
Subdivision Park Plaza
MLS Listing ID 1003951127
Sold Date 03/10/17
Style Contemporary
Bedrooms 2
Full Baths 2
HOA Fees $857/qua
HOA Y/N N
Abv Grd Liv Area 1,829
Originating Board TREND
Year Built 1988
Annual Tax Amount $7,040
Tax Year 2016
Property Description
Rarely available most popular floor plan in Park Plaza. Two bedroom unit with a den & 2 balconies offering sensational views overlooking the city skyline & beyond! New heat pump 10/2106, freshly painted, new carpet and flooring throughout. Room sizes are generous, bright and airy. Kitchen features new appliances. Deeded parking spot is on G1, no steps! Park Plaza is located on the Brandywine River and Park and offers 24 hour security staff, an indoor pool, exercise room and community room. Luxurious carefree living minutes to downtown Wilmington, Trolley Square, Delaware Art Museum, beautiful park and I95. There is a no pet and no smoking policy in place. Quarterly fee of $2,572 includes common area maintenance, exterior maintenance, health club, insurance, lawn maintenance, management fees, sewer and water, snow removal, swimming and trash.
Location
State DE
County New Castle
Area Wilmington (30906)
Zoning RES
Rooms
Other Rooms Living Room, Primary Bedroom, Kitchen, Bedroom 1, Other
Interior
Interior Features Primary Bath(s), Kitchen - Eat-In
Hot Water Electric
Heating Heat Pump - Electric BackUp
Cooling Central A/C
Flooring Fully Carpeted, Tile/Brick
Equipment Dishwasher, Disposal
Fireplace N
Appliance Dishwasher, Disposal
Laundry Main Floor
Exterior
Exterior Feature Balcony
Garage Spaces 2.0
Utilities Available Cable TV
Amenities Available Swimming Pool
Water Access N
Accessibility Mobility Improvements
Porch Balcony
Total Parking Spaces 2
Garage N
Building
Sewer Public Sewer
Water Public
Architectural Style Contemporary
Additional Building Above Grade
New Construction N
Schools
Elementary Schools Highlands
Middle Schools Alexis I. Du Pont
High Schools Alexis I. Dupont
School District Red Clay Consolidated
Others
HOA Fee Include Pool(s),Common Area Maintenance,Ext Bldg Maint,Lawn Maintenance,Snow Removal,Trash,Water,Sewer,Parking Fee,Insurance,Health Club,Management,Alarm System
Senior Community No
Tax ID 26-021.10-069.C.0904
Ownership Condominium
Security Features Security System
Read Less
Want to know what your home might be worth? Contact us for a FREE valuation!

Our team is ready to help you sell your home for the highest possible price ASAP

Bought with Katina Geralis • Keller Williams Realty Wilmington

GET MORE INFORMATION





