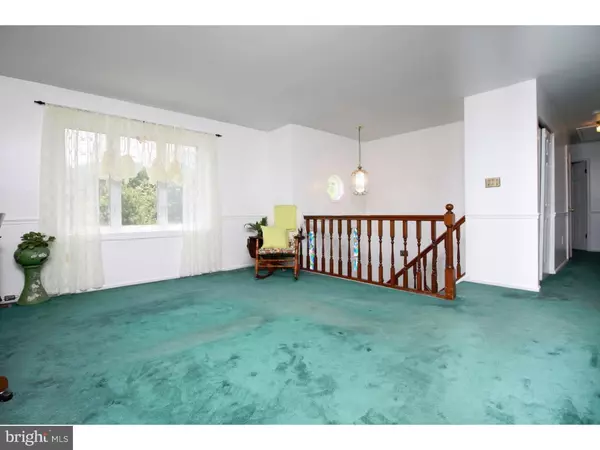$230,000
$229,900
For more information regarding the value of a property, please contact us for a free consultation.
108 JENNIFER WAY Boothwyn, PA 19061
4 Beds
3 Baths
2,198 SqFt
Key Details
Sold Price $230,000
Property Type Single Family Home
Sub Type Detached
Listing Status Sold
Purchase Type For Sale
Square Footage 2,198 sqft
Price per Sqft $104
Subdivision Willowbrook
MLS Listing ID 1003925863
Sold Date 11/10/16
Style Colonial,Bi-level
Bedrooms 4
Full Baths 2
Half Baths 1
HOA Y/N N
Abv Grd Liv Area 2,198
Originating Board TREND
Year Built 1986
Annual Tax Amount $6,708
Tax Year 2016
Lot Size 0.275 Acres
Acres 0.28
Lot Dimensions 70X157
Property Description
Seller seeks offers and you can own this home for AS LITTLE as $1,000 OUT OF POCKET with the "Dream Maker" grant program (restrictions apply). Opportunity is knocking in the Willowbrook section of Upper Chi for this loving and meticulously cared for bi-level that is tucked away on a cul-de-sac, yet close to everything! Space abounds here both inside and out. Upon entering head up to the main level, which offers formal living and dining rooms, a squeaky clean eat-in kitchen with gas cooking, and down the hall your master bedroom with an en-suite bath, 2 additional bedrooms, and a 2nd full bath. From the front door head down to the lower level were the possibilities are endless. To your left you will find an optional 4th bedroom/home office/or playroom, access to the garage, a half bath alongside a laundry room that offers a convenient shower stall and access to 2 large storage rooms and outside access. To the right of the stairs you will find your entertainment space boasting a large family room with brick fireplace that leads to the room you have been waiting for...a large 3-4 season room with ceramic tile floor, a ceiling fan electric baseboard heat that can allow for nearly year-round enjoyment. Choose any of the 3 sliders to step outside to the rear patio and generous yard that is fully fenced in. Add'l amenities include truly to close shopping, 322, 95, airport, tax free Delaware, roof approx 6 years old, HVAC serviced yearly, outside compressor fan recently replaced, and a 1 year home warranty for added peace of mind.
Location
State PA
County Delaware
Area Upper Chichester Twp (10409)
Zoning RESID
Rooms
Other Rooms Living Room, Dining Room, Primary Bedroom, Bedroom 2, Bedroom 3, Kitchen, Family Room, Bedroom 1, Laundry, Other
Basement Full, Outside Entrance
Interior
Interior Features Kitchen - Eat-In
Hot Water Natural Gas
Heating Gas, Forced Air
Cooling Central A/C
Fireplaces Number 1
Fireplaces Type Brick
Fireplace Y
Heat Source Natural Gas
Laundry Lower Floor
Exterior
Exterior Feature Patio(s)
Parking Features Inside Access
Garage Spaces 3.0
Water Access N
Accessibility None
Porch Patio(s)
Attached Garage 1
Total Parking Spaces 3
Garage Y
Building
Lot Description Front Yard, Rear Yard
Sewer Public Sewer
Water Public
Architectural Style Colonial, Bi-level
Additional Building Above Grade
New Construction N
Schools
High Schools Chichester Senior
School District Chichester
Others
Senior Community No
Tax ID 09-00-01590-36
Ownership Fee Simple
Acceptable Financing Conventional, VA, FHA 203(b)
Listing Terms Conventional, VA, FHA 203(b)
Financing Conventional,VA,FHA 203(b)
Read Less
Want to know what your home might be worth? Contact us for a FREE valuation!

Our team is ready to help you sell your home for the highest possible price ASAP

Bought with Khang D Tran • Concept Realty LLC

GET MORE INFORMATION





