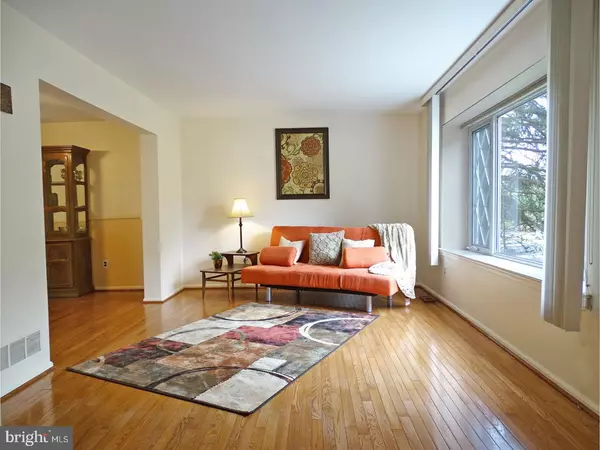$355,000
$359,900
1.4%For more information regarding the value of a property, please contact us for a free consultation.
38 HAMPTON DR Langhorne, PA 19047
3 Beds
3 Baths
1,920 SqFt
Key Details
Sold Price $355,000
Property Type Single Family Home
Sub Type Detached
Listing Status Sold
Purchase Type For Sale
Square Footage 1,920 sqft
Price per Sqft $184
Subdivision Georgetown
MLS Listing ID 1003979239
Sold Date 01/05/18
Style Colonial
Bedrooms 3
Full Baths 2
Half Baths 1
HOA Y/N N
Abv Grd Liv Area 1,920
Originating Board TREND
Year Built 1985
Annual Tax Amount $6,353
Tax Year 2017
Lot Size 8,160 Sqft
Acres 0.19
Lot Dimensions 80X102
Property Description
Terrific value in Neshaminy School District. 3 Bedrooms, 2.5 Bath Colonial is in move-in condition and neutral throughout! Enter into the foyer with hardwood floors which continue into the formal living and dining rooms. The eat-in kitchen offers white cabinetry, laminate flooring, sliders to a large deck, and white appliances: Kenmore refrigerator with bottom freezer and ice maker; Amana gas range/oven, dishwasher, counter-top microwave, and disposal. Move on to the spacious family room featuring vaulted ceiling, brick wood-burning fireplace with mantel, lighted ceiling fan, and picture window overlooking the fenced yard. The sun-drenched Florida Room Addition with pretty views also leads to the deck with natural-gas grill. Upstairs discover 3 bedrooms, all with ample closet space and ceiling fans, main with private bath, hall bath, and linen closet. The unfinished basement houses the laundry area with Kenmore front-load washer and dryer, and has potential for additional living space. Worth Mentioning: high-efficiency HVAC installed in 2015; newer gutters with leaf guards in 2012, replacement windows, attic fan, and pull-down stairs to attic. This is a great value in an established, well-located neighborhood!
Location
State PA
County Bucks
Area Middletown Twp (10122)
Zoning RA2
Rooms
Other Rooms Living Room, Dining Room, Primary Bedroom, Bedroom 2, Kitchen, Family Room, Bedroom 1, Other, Attic
Basement Full, Unfinished
Interior
Interior Features Primary Bath(s), Butlers Pantry, Ceiling Fan(s), Stall Shower, Kitchen - Eat-In
Hot Water Natural Gas
Heating Gas, Forced Air
Cooling Central A/C
Flooring Wood, Fully Carpeted, Tile/Brick
Fireplaces Number 1
Fireplaces Type Brick
Equipment Built-In Range, Oven - Self Cleaning, Dishwasher, Disposal
Fireplace Y
Window Features Bay/Bow,Replacement
Appliance Built-In Range, Oven - Self Cleaning, Dishwasher, Disposal
Heat Source Natural Gas
Laundry Basement
Exterior
Exterior Feature Deck(s)
Parking Features Inside Access, Garage Door Opener
Garage Spaces 5.0
Fence Other
Utilities Available Cable TV
Water Access N
Roof Type Shingle
Accessibility None
Porch Deck(s)
Attached Garage 2
Total Parking Spaces 5
Garage Y
Building
Story 2
Sewer Public Sewer
Water Public
Architectural Style Colonial
Level or Stories 2
Additional Building Above Grade
New Construction N
Schools
High Schools Neshaminy
School District Neshaminy
Others
Senior Community No
Tax ID 22-073-205
Ownership Fee Simple
Acceptable Financing Conventional, VA, FHA 203(b)
Listing Terms Conventional, VA, FHA 203(b)
Financing Conventional,VA,FHA 203(b)
Read Less
Want to know what your home might be worth? Contact us for a FREE valuation!

Our team is ready to help you sell your home for the highest possible price ASAP

Bought with Robert Shim • Long & Foster Real Estate, Inc.

GET MORE INFORMATION





