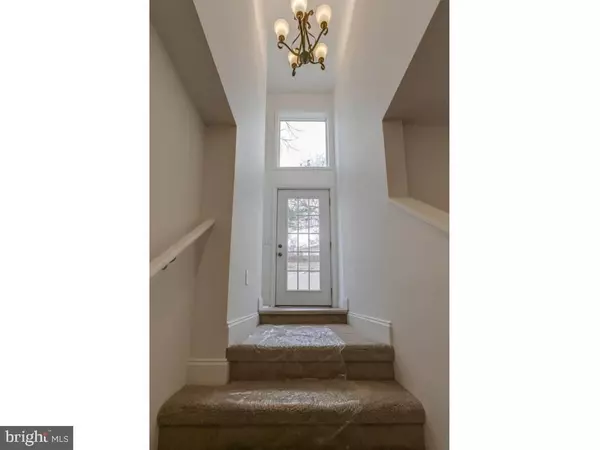$219,000
$219,900
0.4%For more information regarding the value of a property, please contact us for a free consultation.
401 TOMS RD Harrisburg, PA 17112
2 Beds
3 Baths
1,875 SqFt
Key Details
Sold Price $219,000
Property Type Single Family Home
Sub Type Detached
Listing Status Sold
Purchase Type For Sale
Square Footage 1,875 sqft
Price per Sqft $116
Subdivision None Available
MLS Listing ID 1003231671
Sold Date 05/30/17
Style Contemporary
Bedrooms 2
Full Baths 2
Half Baths 1
HOA Y/N N
Abv Grd Liv Area 1,250
Originating Board GHAR
Year Built 1978
Annual Tax Amount $1,933
Tax Year 2016
Lot Size 0.700 Acres
Acres 0.7
Property Description
This 2 (or 3) bedrooms, 2 and half bathrooms home with a finished walkout lower level gives you a total 1,800 sq ft of gorgeous space on 0.7 acre lot. The house comes with a contemporary kitchen with granite counter tops, SS appliances, hardwood floor, wood/gas fireplace, central air and heat pump. It is situated in the country providing you all the privacy that you need, right by Boyd Big Tree Preserve, easy access to I-83, just five to ten minutes away from all the shopping and business center.
Location
State PA
County Dauphin
Area Middle Paxton Twp (14043)
Rooms
Other Rooms Game Room, Bedroom 1, Attic
Basement Poured Concrete, Daylight, Partial, Walkout Level, Fully Finished, Full, Interior Access
Interior
Interior Features Dining Area, Kitchen - Eat-In
Heating Other, Baseboard, Heat Pump(s)
Cooling Central A/C, Heat Pump(s)
Fireplaces Number 1
Equipment Oven/Range - Gas, Refrigerator, Oven/Range - Electric
Fireplace Y
Appliance Oven/Range - Gas, Refrigerator, Oven/Range - Electric
Exterior
Exterior Feature Balcony, Deck(s)
Fence Split Rail
Water Access N
Roof Type Tile
Porch Balcony, Deck(s)
Road Frontage Private, State
Garage N
Building
Lot Description Sloping, Trees/Wooded
Story 2.5
Sewer Private Sewer
Water Private
Architectural Style Contemporary
Level or Stories 2.5
Additional Building Above Grade, Below Grade
New Construction N
Schools
Elementary Schools Middle Paxton
Middle Schools Linglestown
High Schools Central Dauphin
School District Central Dauphin
Others
Tax ID 430350940000000
Ownership Other
SqFt Source Estimated
Special Listing Condition Standard
Read Less
Want to know what your home might be worth? Contact us for a FREE valuation!

Our team is ready to help you sell your home for the highest possible price ASAP

Bought with Ryan L Reed • RE/MAX Pinnacle
GET MORE INFORMATION





