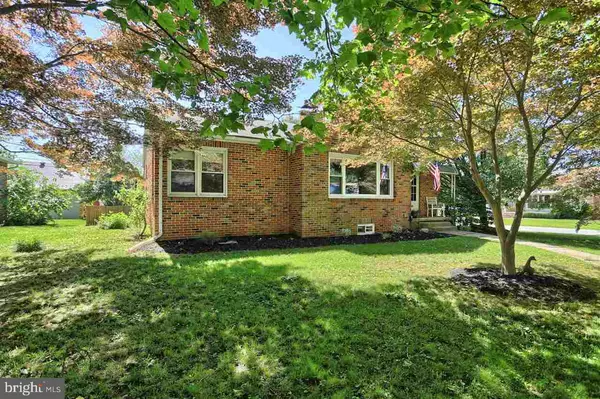$139,900
$139,900
For more information regarding the value of a property, please contact us for a free consultation.
200 S KERSHAW ST York, PA 17402
3 Beds
1 Bath
2,127 SqFt
Key Details
Sold Price $139,900
Property Type Single Family Home
Sub Type Detached
Listing Status Sold
Purchase Type For Sale
Square Footage 2,127 sqft
Price per Sqft $65
Subdivision Fayfield
MLS Listing ID 1003012587
Sold Date 08/22/16
Style Ranch/Rambler
Bedrooms 3
Full Baths 1
HOA Y/N N
Abv Grd Liv Area 1,368
Originating Board RAYAC
Year Built 1952
Lot Size 7,840 Sqft
Acres 0.18
Property Description
Brick ranch with excellent curb appeal in convenient east York location, 3 minutes to I-83, 7 minutes to Rt 30, perfect for commuters * Close to shopping, schools & dining * Living room w/fireplace * Eat-in kitchen w/newer flooring & SS appliances * Separate dining room * Finished basement includes family rm w/fireplace, office/play rm, bedroom & partially finished storage rm or 5th BR * 2-car carport makes an awesome covered patio * Fenced yard
Location
State PA
County York
Area Springettsbury Twp (15246)
Zoning RESIDENTIAL
Rooms
Other Rooms Living Room, Dining Room, Bedroom 2, Bedroom 3, Bedroom 4, Kitchen, Family Room, Bedroom 1, Laundry, Other, Office, Storage Room
Basement Full, Poured Concrete, Workshop, Drainage System, Partially Finished
Interior
Interior Features Formal/Separate Dining Room, Breakfast Area
Heating Radiator, Hot Water
Cooling Central A/C
Fireplaces Type Wood
Equipment Dishwasher, Built-In Microwave, Refrigerator, Oven - Single
Fireplace N
Window Features Insulated
Appliance Dishwasher, Built-In Microwave, Refrigerator, Oven - Single
Heat Source Natural Gas
Exterior
Garage Spaces 2.0
Fence Other
Water Access N
Roof Type Shingle,Asphalt
Road Frontage Public, Boro/Township, City/County
Total Parking Spaces 2
Garage N
Building
Lot Description Level, Corner
Story 1
Sewer Public Sewer
Water Public
Architectural Style Ranch/Rambler
Level or Stories 1
Additional Building Above Grade, Below Grade, Shed
New Construction N
Schools
High Schools York Suburban
School District York Suburban
Others
Tax ID 67460000301420000000
Ownership Fee Simple
SqFt Source Estimated
Acceptable Financing FHA, Conventional, VA
Listing Terms FHA, Conventional, VA
Financing FHA,Conventional,VA
Read Less
Want to know what your home might be worth? Contact us for a FREE valuation!

Our team is ready to help you sell your home for the highest possible price ASAP

Bought with Wade B Elfner • Century 21 Dale Realty Co.

GET MORE INFORMATION





