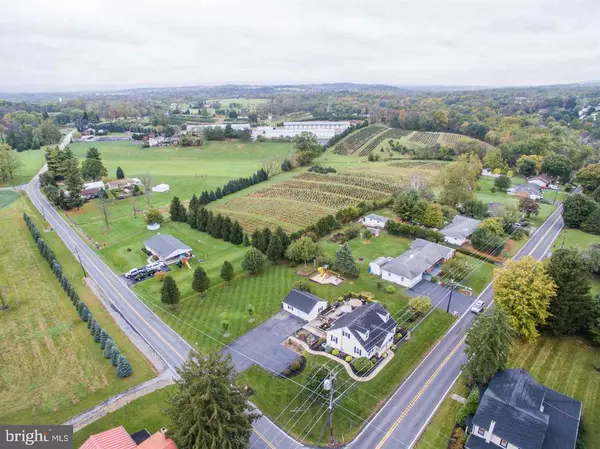$202,900
$199,900
1.5%For more information regarding the value of a property, please contact us for a free consultation.
646 W SIDDONSBURG RD Dillsburg, PA 17019
3 Beds
1 Bath
1,394 SqFt
Key Details
Sold Price $202,900
Property Type Single Family Home
Sub Type Detached
Listing Status Sold
Purchase Type For Sale
Square Footage 1,394 sqft
Price per Sqft $145
Subdivision None Available
MLS Listing ID 1001666913
Sold Date 11/30/17
Style Cape Cod
Bedrooms 3
Full Baths 1
HOA Y/N N
Abv Grd Liv Area 1,394
Originating Board GHAR
Year Built 1940
Annual Tax Amount $2,693
Tax Year 2017
Lot Size 0.510 Acres
Acres 0.51
Property Description
This cape cod on the corner has attracted passersby with its charm for years and now it could be yours! Relax and entertain on the stunning 2 tier paver patio surrounded by lovely landscaping & fish pond. Home combines 1940's character with today's updates! Roof/mechanicals new - save $$ with propane heat! Huge master has plenty of room to add shower. See this gem before it's gone!
Location
State PA
County York
Area Franklin Twp (15229)
Zoning RESIDENTIAL
Rooms
Other Rooms Dining Room, Bedroom 2, Bedroom 3, Bedroom 5, Kitchen, Den, Bedroom 1, Sun/Florida Room, Laundry, Mud Room, Other
Basement Poured Concrete, Daylight, Partial, Walkout Level, Unfinished
Interior
Interior Features Dining Area
Heating Electric, Forced Air, Heat Pump(s), Propane
Cooling Ceiling Fan(s), Central A/C
Equipment Refrigerator, Oven/Range - Electric
Fireplace N
Appliance Refrigerator, Oven/Range - Electric
Heat Source Bottled Gas/Propane
Exterior
Exterior Feature Patio(s), Porch(es)
Parking Features Garage Door Opener
Garage Spaces 2.0
Utilities Available Cable TV Available
Water Access N
Roof Type Fiberglass,Asphalt
Accessibility None
Porch Patio(s), Porch(es)
Total Parking Spaces 2
Garage Y
Building
Lot Description Corner
Story 1.5
Foundation Block
Sewer Septic Exists
Water Well
Architectural Style Cape Cod
Level or Stories 1.5
Additional Building Above Grade
New Construction N
Schools
High Schools Northern
School District Northern York County
Others
Senior Community No
Tax ID 67-20-000-PC-0007-AO-0000
Ownership Fee Simple
SqFt Source Estimated
Security Features Smoke Detector
Acceptable Financing Conventional, VA, FHA, Cash, USDA
Listing Terms Conventional, VA, FHA, Cash, USDA
Financing Conventional,VA,FHA,Cash,USDA
Read Less
Want to know what your home might be worth? Contact us for a FREE valuation!

Our team is ready to help you sell your home for the highest possible price ASAP

Bought with SHAWN MCGEEHAN • Joy Daniels Real Estate Group, Ltd 2

GET MORE INFORMATION





