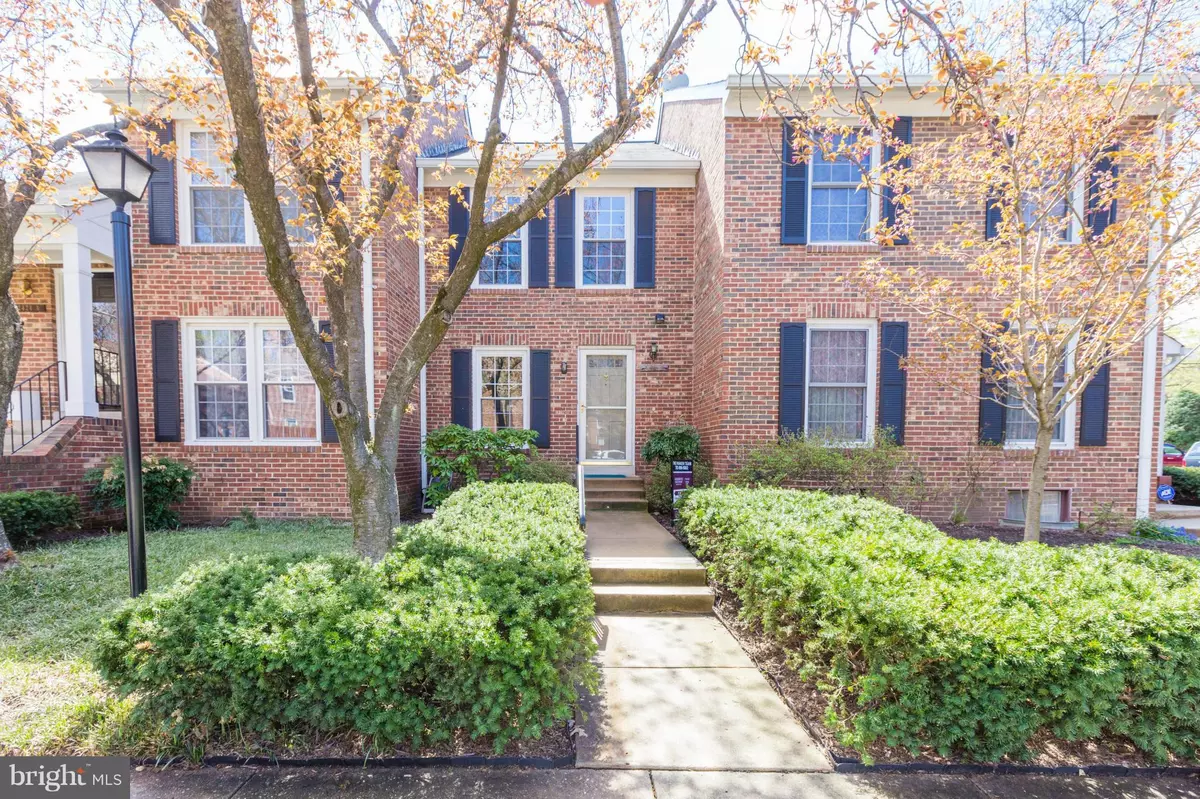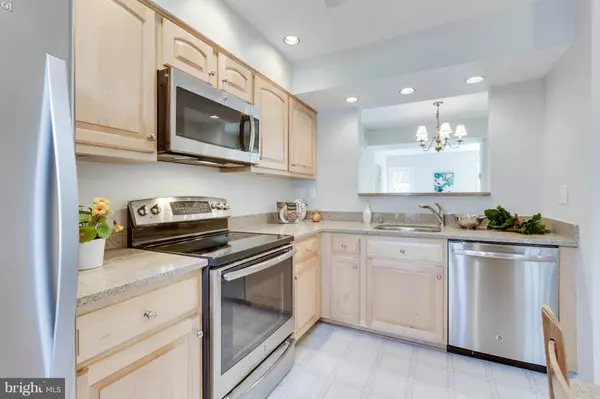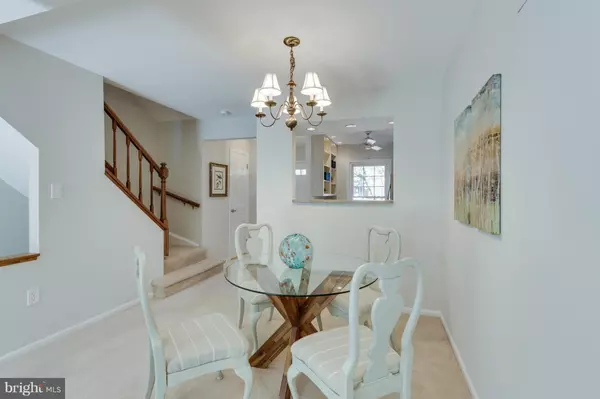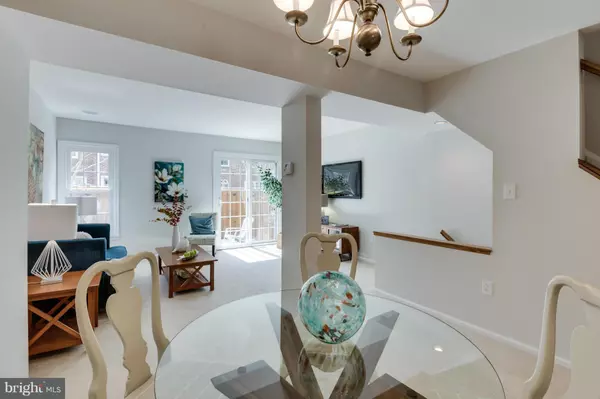$485,000
$479,900
1.1%For more information regarding the value of a property, please contact us for a free consultation.
2424 WALTER REED DR S #B Arlington, VA 22206
2 Beds
3 Baths
1,632 SqFt
Key Details
Sold Price $485,000
Property Type Townhouse
Sub Type Interior Row/Townhouse
Listing Status Sold
Purchase Type For Sale
Square Footage 1,632 sqft
Price per Sqft $297
Subdivision Windgate
MLS Listing ID 1001619687
Sold Date 05/10/17
Style Colonial
Bedrooms 2
Full Baths 2
Half Baths 1
Condo Fees $440/mo
HOA Y/N N
Abv Grd Liv Area 1,088
Originating Board MRIS
Year Built 1979
Annual Tax Amount $4,489
Tax Year 2016
Property Description
Original owner has taken excellent care of this charming 3 Lvl home. Master, vanity dressing area, wired for TV, updated Bath, 6 panel doors & pull down stairs to attic storage. Updated Kitchen; Silestone counters, SS Appliances, added cabinets &recessed lighting. Carpet in Dining & Living rooms, open stairway to LL. Finished LL, full shower bath, den and FR wired for sound & TV. OPEN 4/8 11-1
Location
State VA
County Arlington
Zoning RA14-26
Rooms
Other Rooms Living Room, Dining Room, Primary Bedroom, Bedroom 2, Kitchen, Family Room, Study, Laundry
Basement Heated, Improved, Fully Finished
Interior
Interior Features Kitchen - Galley, Dining Area, Combination Dining/Living, Upgraded Countertops, Floor Plan - Traditional
Hot Water Electric
Heating Heat Pump(s)
Cooling Ceiling Fan(s), Central A/C
Equipment Dishwasher, Disposal, Dryer, Icemaker, Microwave, Refrigerator, Stove, Washer, Water Heater
Fireplace N
Appliance Dishwasher, Disposal, Dryer, Icemaker, Microwave, Refrigerator, Stove, Washer, Water Heater
Heat Source Electric
Exterior
Community Features Alterations/Architectural Changes, Antenna, Moving Fees Required, Moving In Times, Parking, Pets - Allowed, RV/Boat/Trail
Amenities Available Common Grounds, Pool - Outdoor, Tennis Courts
Water Access N
Accessibility None
Garage N
Private Pool N
Building
Story 3+
Sewer Public Sewer
Water Public
Architectural Style Colonial
Level or Stories 3+
Additional Building Above Grade, Below Grade
New Construction N
Schools
Elementary Schools Abingdon
Middle Schools Gunston
High Schools Wakefield
School District Arlington County Public Schools
Others
HOA Fee Include Ext Bldg Maint,Lawn Maintenance,Management,Insurance,Pool(s),Reserve Funds,Road Maintenance,Sewer,Snow Removal,Trash,Water
Senior Community No
Tax ID 28-002-344
Ownership Condominium
Special Listing Condition Standard
Read Less
Want to know what your home might be worth? Contact us for a FREE valuation!

Our team is ready to help you sell your home for the highest possible price ASAP

Bought with Casey M Menish • Pearson Smith Realty, LLC

GET MORE INFORMATION





