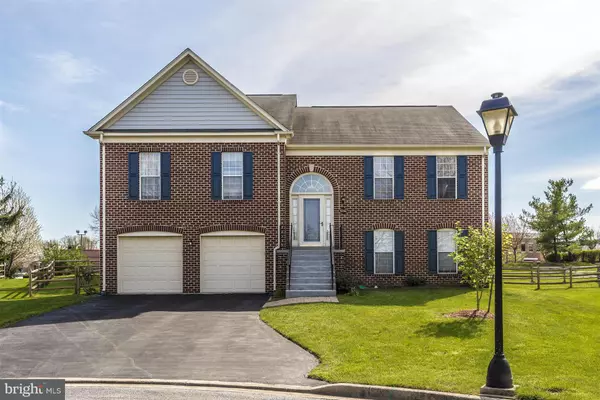$369,900
$369,900
For more information regarding the value of a property, please contact us for a free consultation.
1042 DULANEY MILL DR Frederick, MD 21702
5 Beds
3 Baths
3,306 SqFt
Key Details
Sold Price $369,900
Property Type Single Family Home
Sub Type Detached
Listing Status Sold
Purchase Type For Sale
Square Footage 3,306 sqft
Price per Sqft $111
Subdivision Taskers Chance
MLS Listing ID 1001220567
Sold Date 06/23/17
Style Split Foyer
Bedrooms 5
Full Baths 3
HOA Fees $54/mo
HOA Y/N Y
Abv Grd Liv Area 3,306
Originating Board MRIS
Year Built 1993
Annual Tax Amount $5,789
Tax Year 2016
Lot Size 9,529 Sqft
Acres 0.22
Property Description
GORGEOUS HOME! BRIGHT OPEN FLOOR PLAN, VAULTED CEILING, HARDWOOD FLOORING ON MAIN LEVEL, GOURMET UPGRADED KITCHEN, SS APPLIANCES, LARGE MASTER SUITE, FULLY FINISHED LOWER LEVEL W/2ND MASTER STE, GREAT REC ROOM, RECESSED LIGHTING, BRICK PATIO, FENCED BACKYARD & MUCH MORE. ENJOY THE CONVENIENT LOCATION & ALL THIS COMMUNITY HAS TO OFFER - SWIMMING POOL, COMMUNITY CTR, WALKING/JOGGING PATHS, TOT LOTS.
Location
State MD
County Frederick
Zoning PND
Rooms
Other Rooms Living Room, Dining Room, Primary Bedroom, Bedroom 3, Bedroom 4, Bedroom 5, Kitchen, Game Room, Family Room, Foyer, Laundry, Bedroom 6
Basement Rear Entrance, Connecting Stairway, Fully Finished, Full, Outside Entrance, Space For Rooms, Walkout Level, Windows, Daylight, Full
Main Level Bedrooms 3
Interior
Interior Features Family Room Off Kitchen, Kitchen - Table Space, Breakfast Area, Kitchen - Eat-In, Dining Area, Combination Dining/Living, Upgraded Countertops, Primary Bath(s), Window Treatments, Wood Floors, Floor Plan - Open
Hot Water Natural Gas
Heating Forced Air
Cooling Central A/C
Fireplace N
Window Features Double Pane
Heat Source Natural Gas
Exterior
Garage Spaces 2.0
Utilities Available Cable TV Available
Amenities Available Community Center, Jog/Walk Path, Swimming Pool, Tot Lots/Playground
Water Access N
Street Surface Paved
Accessibility None
Road Frontage Public, City/County
Attached Garage 2
Total Parking Spaces 2
Garage Y
Private Pool N
Building
Story 2
Sewer Public Septic
Water Public
Architectural Style Split Foyer
Level or Stories 2
Additional Building Above Grade
Structure Type Vaulted Ceilings
New Construction N
Schools
School District Frederick County Public Schools
Others
HOA Fee Include Trash,Pool(s)
Senior Community No
Tax ID 1102162911
Ownership Fee Simple
Special Listing Condition Standard
Read Less
Want to know what your home might be worth? Contact us for a FREE valuation!

Our team is ready to help you sell your home for the highest possible price ASAP

Bought with Jason S Hubbarth • Taylor Properties
GET MORE INFORMATION





