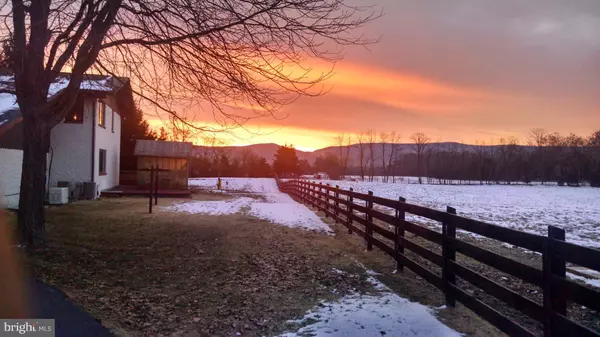$415,000
$435,000
4.6%For more information regarding the value of a property, please contact us for a free consultation.
729 SWOVER CREEK RD Edinburg, VA 22824
3 Beds
3 Baths
3,103 SqFt
Key Details
Sold Price $415,000
Property Type Single Family Home
Sub Type Detached
Listing Status Sold
Purchase Type For Sale
Square Footage 3,103 sqft
Price per Sqft $133
Subdivision None Available
MLS Listing ID 1001815671
Sold Date 12/28/17
Style Villa
Bedrooms 3
Full Baths 3
HOA Y/N N
Abv Grd Liv Area 2,728
Originating Board MRIS
Year Built 1981
Annual Tax Amount $1,742
Tax Year 2016
Lot Size 17.864 Acres
Acres 17.86
Property Description
Come experience this German-style villa built in 1981. This home is filled with custom designs, including the large stained glass window, wood beam ceilings, and woodwork throughout. The German wood stove (& oven) is centrally located and can efficiently heat the entire home. Present owners have made many upgrades. Enjoy the mountain views, including those from the multiple balconies.
Location
State VA
County Shenandoah
Rooms
Other Rooms Dining Room, Primary Bedroom, Bedroom 2, Bedroom 3, Kitchen, Family Room, Foyer, Study, Laundry
Basement Partial, Partially Finished, Windows, Heated
Interior
Interior Features Kitchen - Eat-In, Dining Area, Family Room Off Kitchen, Kitchen - Island, Primary Bath(s), Built-Ins, Upgraded Countertops, Window Treatments, Wood Floors, Floor Plan - Open
Hot Water Electric
Heating Baseboard, Heat Pump(s), Wood Burn Stove
Cooling Heat Pump(s), Ceiling Fan(s)
Equipment Dishwasher, Disposal, Dryer, Exhaust Fan, Icemaker, Oven - Wall, Oven/Range - Gas, Refrigerator, Washer, Water Conditioner - Owned, Water Heater
Fireplace N
Appliance Dishwasher, Disposal, Dryer, Exhaust Fan, Icemaker, Oven - Wall, Oven/Range - Gas, Refrigerator, Washer, Water Conditioner - Owned, Water Heater
Heat Source Electric, Wood
Exterior
Exterior Feature Balconies- Multiple, Patio(s)
Parking Features Garage Door Opener, Garage - Front Entry
Garage Spaces 2.0
Fence Board, Partially
Utilities Available Cable TV Available
View Y/N Y
Water Access N
View Mountain, Pasture, Trees/Woods
Roof Type Asphalt
Street Surface Paved
Farm Horse
Accessibility None
Porch Balconies- Multiple, Patio(s)
Road Frontage City/County
Attached Garage 2
Total Parking Spaces 2
Garage Y
Private Pool N
Building
Lot Description Landscaping, Partly Wooded
Story 3+
Sewer Septic = # of BR
Water Well
Architectural Style Villa
Level or Stories 3+
Additional Building Above Grade, Below Grade, Gazebo, Greenhouse, Horse Stable, Shed Shop, Storage Barn/Shed, Machine Shed, Run-in Shed
Structure Type Beamed Ceilings
New Construction N
Schools
Elementary Schools Call School Board
Middle Schools Call School Board
High Schools Call School Board
School District Shenandoah County Public Schools
Others
Senior Community No
Tax ID 0005777
Ownership Fee Simple
Security Features Security System,Smoke Detector
Horse Property Y
Special Listing Condition Standard
Read Less
Want to know what your home might be worth? Contact us for a FREE valuation!

Our team is ready to help you sell your home for the highest possible price ASAP

Bought with Bruce E Crabill • Sager Real Estate

GET MORE INFORMATION





