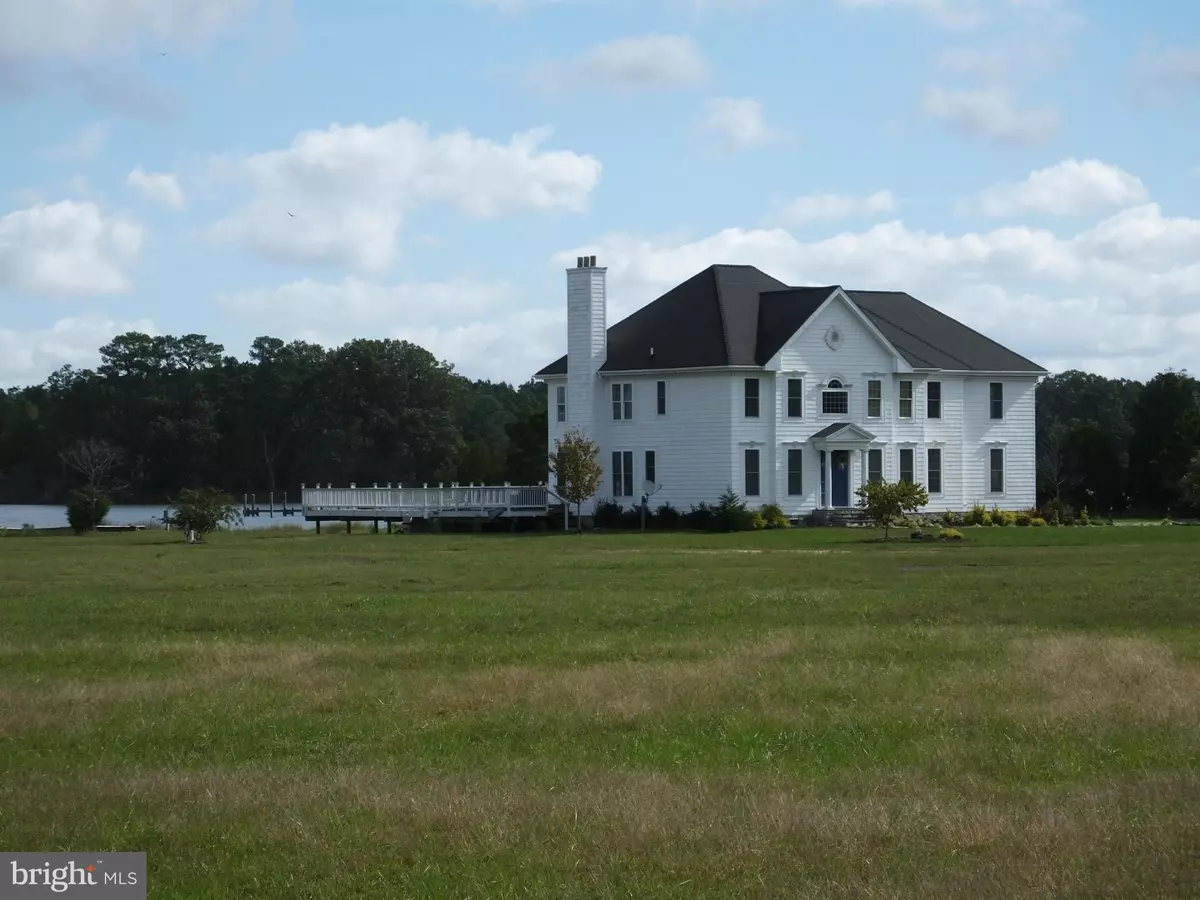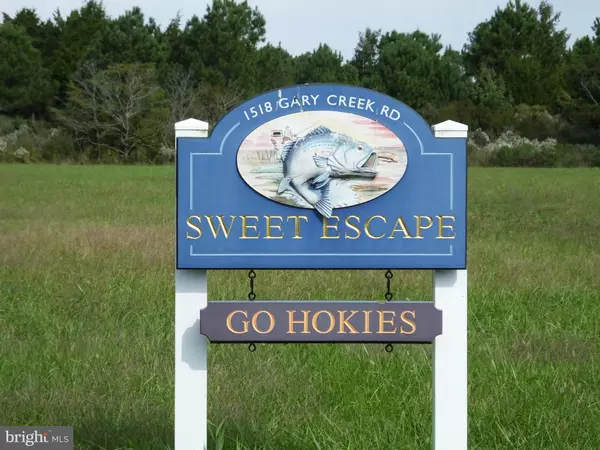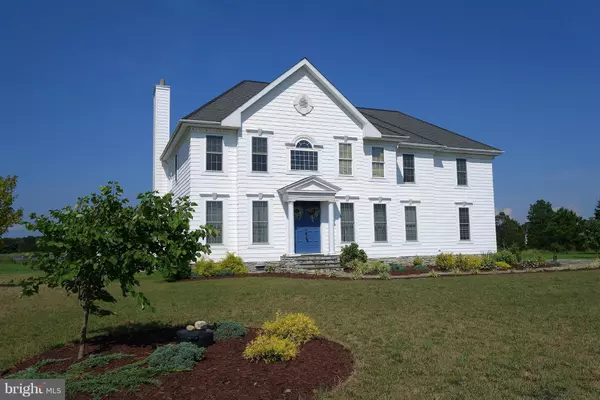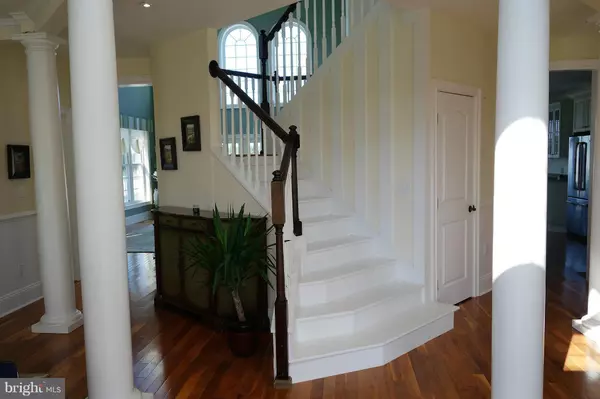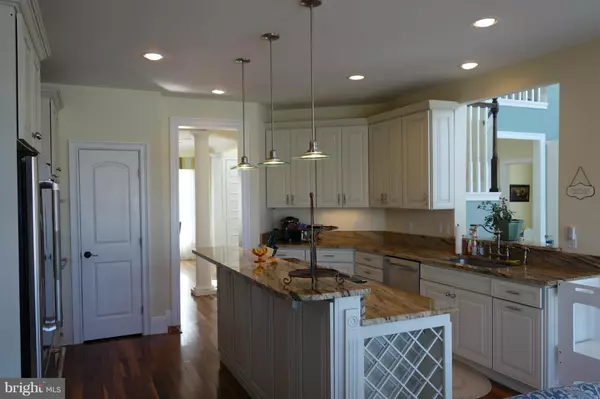$525,500
$575,512
8.7%For more information regarding the value of a property, please contact us for a free consultation.
1518 GARY CREEK RD Cambridge, MD 21613
4 Beds
4 Baths
3,558 SqFt
Key Details
Sold Price $525,500
Property Type Single Family Home
Sub Type Detached
Listing Status Sold
Purchase Type For Sale
Square Footage 3,558 sqft
Price per Sqft $147
Subdivision None Available
MLS Listing ID 1001677375
Sold Date 06/07/17
Style Colonial
Bedrooms 4
Full Baths 3
Half Baths 1
HOA Y/N N
Abv Grd Liv Area 3,558
Originating Board MRIS
Year Built 2008
Annual Tax Amount $5,227
Tax Year 2016
Lot Size 7.000 Acres
Acres 7.0
Property Description
4BR 3.5 bath colonial open FP located on 7 private waterfront acres Lg kitchen custom maple cabinets granite stainless appliances induction cook top walk-in pantry 2 story great room with GL FP 12ft glass door formal living and dinning LG MB dual WIC M bath has Vltd ceiling jetted tub WI granite shower walnut HWF LG 3car garage converted into theater 10x20 shed deck surrounding18x33 saltwater pool
Location
State MD
County Dorchester
Zoning RC
Rooms
Other Rooms Living Room, Dining Room, Primary Bedroom, Bedroom 2, Bedroom 3, Bedroom 4, Kitchen, Game Room, Family Room, Laundry, Other, Utility Room
Interior
Interior Features Attic, Breakfast Area, Kitchen - Gourmet, Kitchen - Island, Dining Area, Family Room Off Kitchen, Primary Bath(s), Chair Railings, Upgraded Countertops, Crown Moldings, Window Treatments, Double/Dual Staircase, Wood Floors
Hot Water Electric
Heating Central, Heat Pump(s)
Cooling Heat Pump(s), Central A/C, Ceiling Fan(s)
Fireplaces Number 1
Fireplaces Type Gas/Propane, Mantel(s)
Equipment Washer/Dryer Hookups Only, Dishwasher, Dryer, Icemaker, Microwave, Oven - Double, Oven - Wall, Refrigerator, Water Heater, Washer, Cooktop
Fireplace Y
Appliance Washer/Dryer Hookups Only, Dishwasher, Dryer, Icemaker, Microwave, Oven - Double, Oven - Wall, Refrigerator, Water Heater, Washer, Cooktop
Heat Source Electric
Exterior
Exterior Feature Deck(s)
Pool Above Ground
Waterfront Description Private Dock Site
View Y/N Y
Water Access Y
Water Access Desc Boat - Powered,Canoe/Kayak,Fishing Allowed,Personal Watercraft (PWC),Private Access,Sail,Seaplane Permitted,Swimming Allowed,Waterski/Wakeboard
View Water, Garden/Lawn, Trees/Woods
Roof Type Shingle
Accessibility None
Porch Deck(s)
Road Frontage Private
Garage N
Private Pool Y
Building
Story 2
Foundation Block
Sewer Septic Exists
Water Well
Architectural Style Colonial
Level or Stories 2
Additional Building Above Grade
Structure Type 2 Story Ceilings,Cathedral Ceilings,Dry Wall,High,Vaulted Ceilings,Tray Ceilings
New Construction N
Others
Senior Community No
Tax ID 1008186103
Ownership Fee Simple
Special Listing Condition Standard
Read Less
Want to know what your home might be worth? Contact us for a FREE valuation!

Our team is ready to help you sell your home for the highest possible price ASAP

Bought with Valerie P Brown • Charles C. Powell, Inc. Realtors

GET MORE INFORMATION

