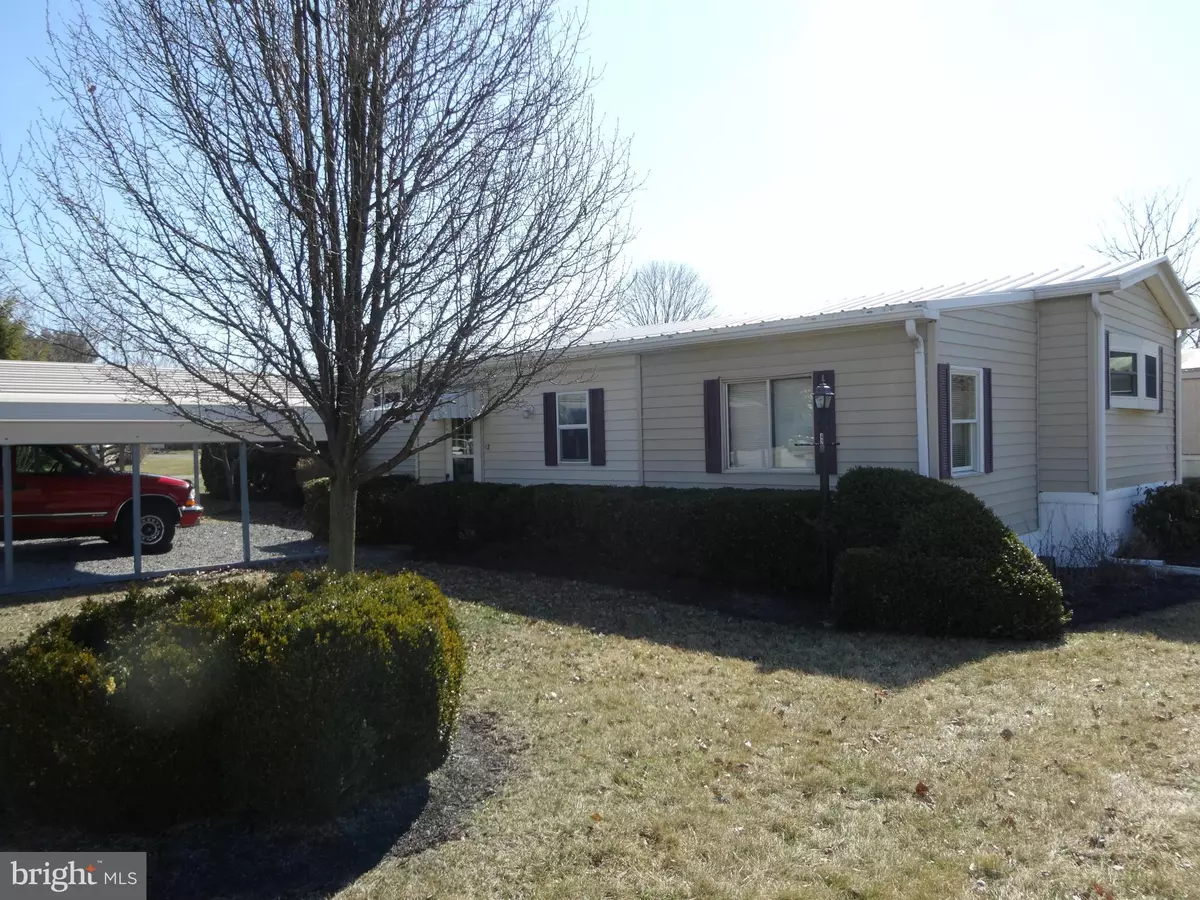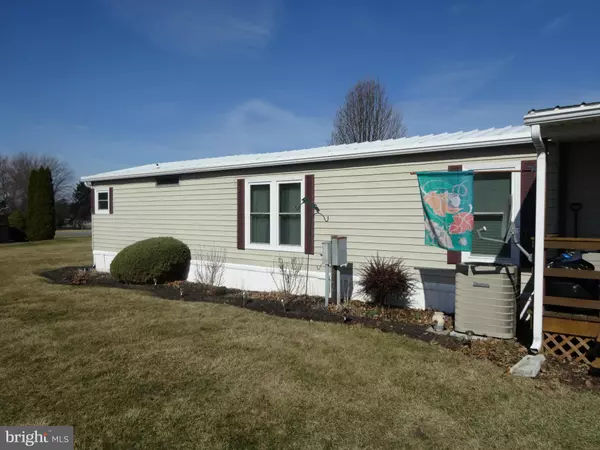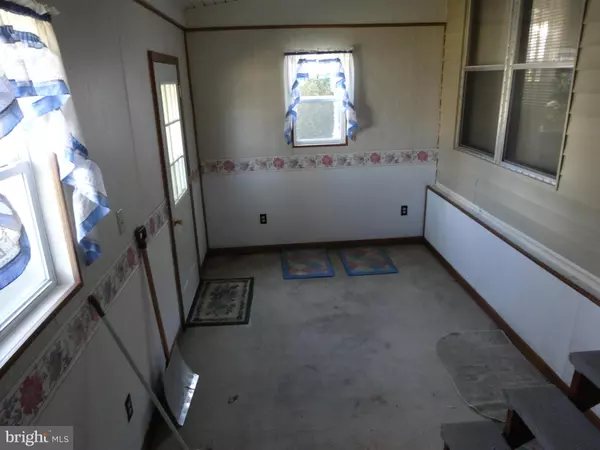$15,000
$16,000
6.3%For more information regarding the value of a property, please contact us for a free consultation.
7500 MOLLY PITCHER HWY #42 Shippensburg, PA 17257
2 Beds
2 Baths
1,080 SqFt
Key Details
Sold Price $15,000
Property Type Manufactured Home
Sub Type Manufactured
Listing Status Sold
Purchase Type For Sale
Square Footage 1,080 sqft
Price per Sqft $13
Subdivision Mt Rock Manor
MLS Listing ID 1000210387
Sold Date 04/17/15
Style Other
Bedrooms 2
Full Baths 2
HOA Y/N N
Abv Grd Liv Area 1,080
Originating Board MRIS
Year Built 1983
Annual Tax Amount $435
Tax Year 2014
Property Description
like new mobile home located on rented lot minutes from town, $300/mo includes w,s,t,,features 2 bedrooms, 2 full baths, kitchen/dining area, fam rm, addition,enclosed front porch, many updates metal roof, heat pump/central air.kitchen cabinets and floor,tilt in windows,exterior doors,vinyl siding,carport, plus much more to offer corner lot great starter or retirement home,a must see 1 owner
Location
State PA
County Franklin
Area Southampton Twp (14521)
Rooms
Other Rooms Living Room, Primary Bedroom, Bedroom 2, Kitchen, Study, Laundry, Other
Main Level Bedrooms 2
Interior
Interior Features Combination Kitchen/Dining, Primary Bath(s), Window Treatments, Floor Plan - Open
Hot Water Electric
Heating Heat Pump(s)
Cooling Heat Pump(s)
Equipment Washer/Dryer Hookups Only, Oven/Range - Electric, Range Hood, Refrigerator
Fireplace N
Window Features Screens,Insulated,Vinyl Clad
Appliance Washer/Dryer Hookups Only, Oven/Range - Electric, Range Hood, Refrigerator
Heat Source Electric
Exterior
Garage Spaces 2.0
Carport Spaces 2
Utilities Available Cable TV Available
Water Access N
Roof Type Metal
Street Surface Black Top
Accessibility None
Road Frontage City/County
Total Parking Spaces 2
Garage N
Private Pool N
Building
Story 1
Foundation Crawl Space
Sewer Public Sewer
Water Public
Architectural Style Other
Level or Stories 1
Additional Building Above Grade, Storage Barn/Shed
Structure Type Other,Paneled Walls,Dry Wall
New Construction N
Others
Senior Community No
Tax ID 21-N13-91-42
Ownership Ground Rent
Security Features Smoke Detector
Special Listing Condition Standard
Read Less
Want to know what your home might be worth? Contact us for a FREE valuation!

Our team is ready to help you sell your home for the highest possible price ASAP

Bought with BARRY NEGLEY • Sailhamer Real Estate, Inc.
GET MORE INFORMATION





