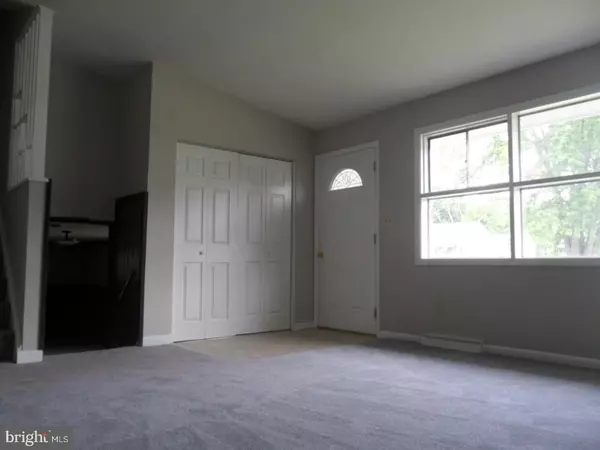$199,900
$199,900
For more information regarding the value of a property, please contact us for a free consultation.
11 KEATS DR Claymont, DE 19703
3 Beds
2 Baths
1,250 SqFt
Key Details
Sold Price $199,900
Property Type Single Family Home
Sub Type Detached
Listing Status Sold
Purchase Type For Sale
Square Footage 1,250 sqft
Price per Sqft $159
Subdivision Ashbourne Hills
MLS Listing ID 1000326689
Sold Date 12/19/17
Style Other,Split Level
Bedrooms 3
Full Baths 1
Half Baths 1
HOA Y/N N
Abv Grd Liv Area 1,250
Originating Board TREND
Year Built 1956
Annual Tax Amount $1,591
Tax Year 2017
Lot Size 6,970 Sqft
Acres 0.16
Lot Dimensions 72X110
Property Sub-Type Detached
Property Description
Great new price! Gorgeous renovation in Ashbourne Hills. Bring buyers with all types of financing. They'll love the bright, open floor plan. There's NEW: paint, carpet, flooring, furnace and AC. The kitchen boasts new cabinets, granite countertops and new appliances. A one car garage, three nice sized bedrooms, an enclosed porch opening to a flat backyard plus a family room with a wood stove on a raised brick hearth are more great qualities of this home. So convenient to all the North Wilmington shopping and amenities, but tucked back into a popular neighborhood. Inspections are for informational purposes only. Seller has never been in or lived in property. Seller requests that prequalification letter accompany all non-cash offers (please see attachment in Trend.) Cash offers require proof of funds. No offers with home sale contingencies please. All appointments are made THROUGH the Trend web site. Easy to show. No waiting.
Location
State DE
County New Castle
Area Brandywine (30901)
Zoning NC6.5
Rooms
Other Rooms Living Room, Primary Bedroom, Bedroom 2, Kitchen, Bedroom 1
Basement Partial
Interior
Interior Features Kitchen - Eat-In
Hot Water Electric
Heating Electric, Forced Air
Cooling Central A/C
Fireplace N
Heat Source Electric
Laundry Basement
Exterior
Water Access N
Accessibility None
Garage N
Building
Story Other
Sewer Public Sewer
Water Public
Architectural Style Other, Split Level
Level or Stories Other
Additional Building Above Grade
New Construction N
Schools
School District Brandywine
Others
Senior Community No
Tax ID 06-058.00-008
Ownership Fee Simple
Special Listing Condition REO (Real Estate Owned)
Read Less
Want to know what your home might be worth? Contact us for a FREE valuation!

Our team is ready to help you sell your home for the highest possible price ASAP

Bought with Lynette S Scott • Presto Realty Company
GET MORE INFORMATION





