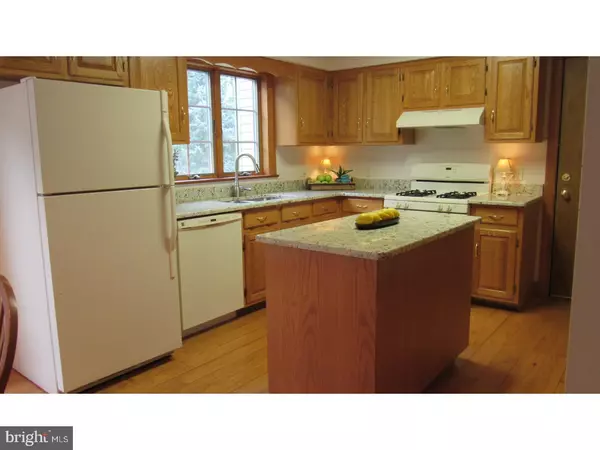$280,000
$300,000
6.7%For more information regarding the value of a property, please contact us for a free consultation.
121 N LEXINGTON DR Felton, DE 19943
3 Beds
3 Baths
2,500 SqFt
Key Details
Sold Price $280,000
Property Type Single Family Home
Sub Type Detached
Listing Status Sold
Purchase Type For Sale
Square Footage 2,500 sqft
Price per Sqft $112
Subdivision Lexington Mill
MLS Listing ID 1000444221
Sold Date 09/29/17
Style Cape Cod
Bedrooms 3
Full Baths 3
HOA Y/N N
Abv Grd Liv Area 2,500
Originating Board TREND
Year Built 1996
Annual Tax Amount $1,279
Tax Year 2016
Lot Size 0.861 Acres
Acres 0.86
Lot Dimensions 150X250
Property Description
Well Built Custom Cape Cod located in Lexington Mill development that features home with a colonial theme. This house offers three bedrooms and three full baths. The kitchen has pantry closet and dining area. The Living Room will be cozy this winter with the gas fireplace keeping things toasty. The Living Room opens to a screened porch that over looks the lovely landscaped yard, making entertaining a snap. Roomy Master Bedroom boasts a cavernous walk-in closet and private bath with hand painted beach scene. There is potential in the finished Bonus Room that could be a 4th Bedroom or Rec. Room. Luxurious and practical Granite counter tops in the Kitchen and Master Bath. Comfortable and attractive Wood Floors in the Kitchen, Living Room and Dining Area. Two zoned heating and A/C systems for your desired comfort. What potential with a heated basement that is 80% unfinished waiting for your creative genius.
Location
State DE
County Kent
Area Caesar Rodney (30803)
Zoning AC
Rooms
Other Rooms Living Room, Dining Room, Primary Bedroom, Bedroom 2, Kitchen, Den, Bedroom 1, Laundry, Other, Attic, Bonus Room
Basement Partial, Unfinished
Interior
Interior Features Primary Bath(s), Kitchen - Island, Butlers Pantry, Ceiling Fan(s), Water Treat System, Kitchen - Eat-In
Hot Water Natural Gas
Heating Forced Air
Cooling Central A/C
Flooring Wood, Fully Carpeted, Vinyl, Tile/Brick
Fireplaces Number 1
Fireplaces Type Gas/Propane
Equipment Built-In Range, Oven - Self Cleaning, Dishwasher, Refrigerator
Fireplace Y
Window Features Energy Efficient
Appliance Built-In Range, Oven - Self Cleaning, Dishwasher, Refrigerator
Heat Source Natural Gas
Laundry Main Floor
Exterior
Exterior Feature Porch(es)
Parking Features Garage Door Opener
Garage Spaces 5.0
Utilities Available Cable TV
Water Access N
Roof Type Pitched,Metal
Accessibility None
Porch Porch(es)
Attached Garage 2
Total Parking Spaces 5
Garage Y
Building
Lot Description Level, Front Yard, Rear Yard, SideYard(s)
Story 1.5
Foundation Brick/Mortar
Sewer On Site Septic
Water Well
Architectural Style Cape Cod
Level or Stories 1.5
Additional Building Above Grade
New Construction N
Schools
Elementary Schools W.B. Simpson
School District Caesar Rodney
Others
Senior Community No
Tax ID SM-00-12103-03-1100-000
Ownership Fee Simple
Acceptable Financing Conventional, VA, FHA 203(b), USDA
Listing Terms Conventional, VA, FHA 203(b), USDA
Financing Conventional,VA,FHA 203(b),USDA
Read Less
Want to know what your home might be worth? Contact us for a FREE valuation!

Our team is ready to help you sell your home for the highest possible price ASAP

Bought with Doug Moore • Myers Realty

GET MORE INFORMATION





