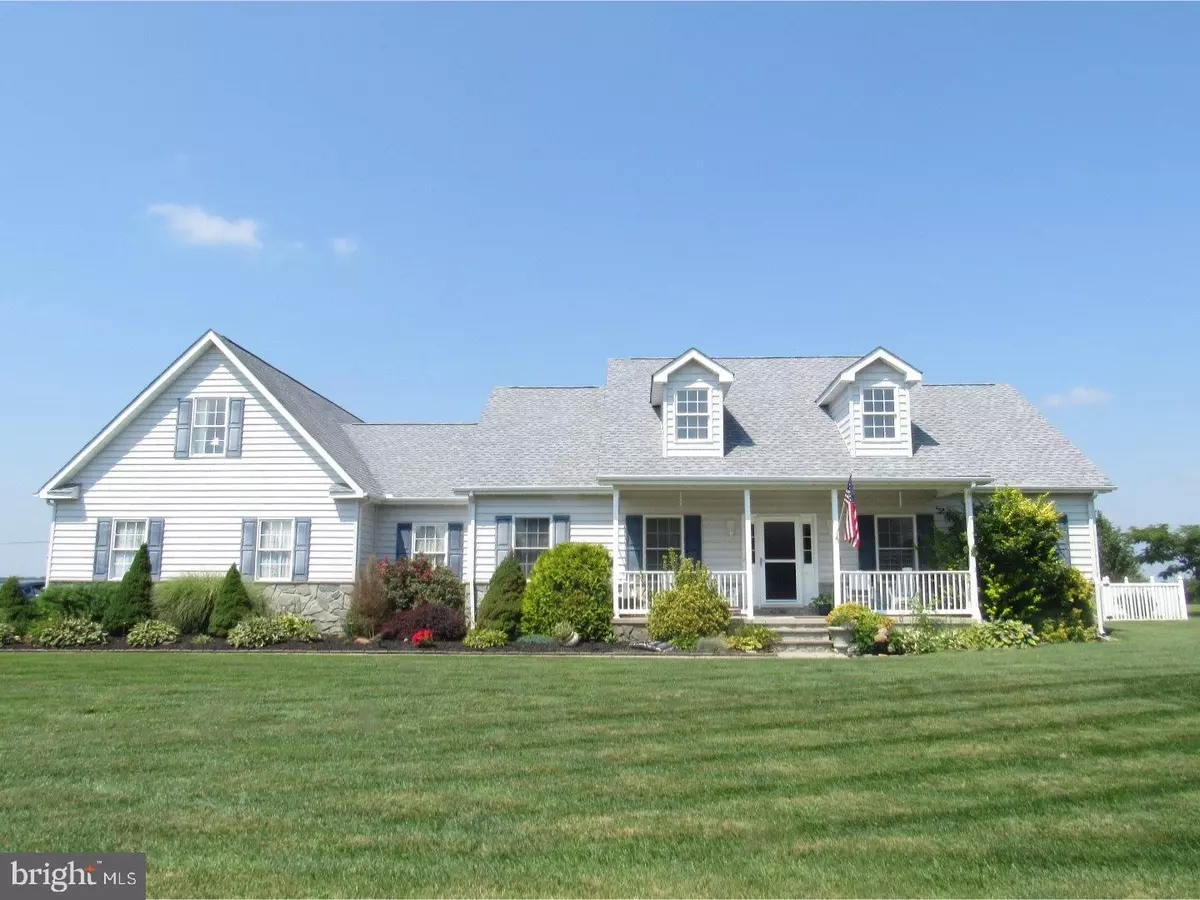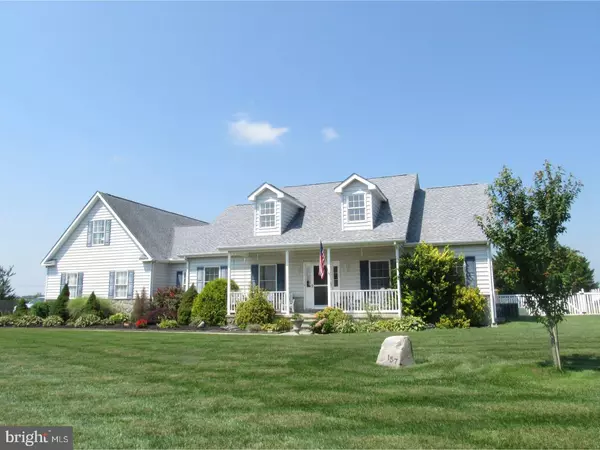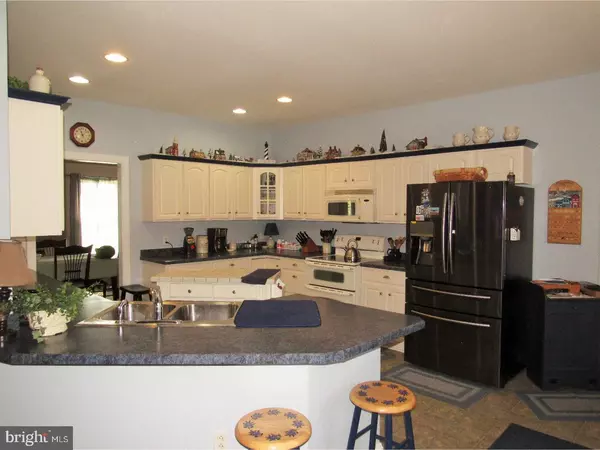$330,000
$335,000
1.5%For more information regarding the value of a property, please contact us for a free consultation.
157 COUNTRY FIELD DR Camden Wyoming, DE 19934
3 Beds
2 Baths
3,113 SqFt
Key Details
Sold Price $330,000
Property Type Single Family Home
Sub Type Detached
Listing Status Sold
Purchase Type For Sale
Square Footage 3,113 sqft
Price per Sqft $106
Subdivision Country Field
MLS Listing ID 1000443457
Sold Date 10/25/17
Style Ranch/Rambler
Bedrooms 3
Full Baths 2
HOA Fees $16/ann
HOA Y/N Y
Abv Grd Liv Area 3,113
Originating Board TREND
Year Built 2006
Annual Tax Amount $1,578
Tax Year 2016
Lot Size 0.519 Acres
Acres 0.59
Lot Dimensions 125X180
Property Description
R-10096 Solar powered Home!! How does a free electric bill sound? The large foyer invites you into the home and leads directly to the living room with vaulted ceiling, and sliding door leads you into the 30 x 16 sun room addition with hot tub. To the left of the foyer is the formal dining room with chair railing & crown molding with a doorway into the kitchen. This bright open kitchen features WHT cabinets, and center island. There is a separate walk in pantry and laundry room around the corner of the kitchen and access to the basement and garage. The split floor plan features 2 bedrooms and full bath on one side on the house and the master bedroom on the other side of the kitchen. The large master bedroom features a full bath with tub and walk in closet as well as a linen closet. Upstairs is a large extra room that can be used as another bedroom, office or FR. Come experience these low utility bills & there is also a pellet stove in the basement for more energy savings. The yard is a lush oasis with full irrigation system with a well, large shed with porch, paver patio, seasoned Leland cypress border for privacy & a fenced rear yard!
Location
State DE
County Kent
Area Caesar Rodney (30803)
Zoning AC
Rooms
Other Rooms Living Room, Dining Room, Primary Bedroom, Bedroom 2, Kitchen, Family Room, Bedroom 1, Laundry
Basement Full
Interior
Interior Features Primary Bath(s), Kitchen - Island, Ceiling Fan(s), Sprinkler System, Stall Shower, Dining Area
Hot Water Natural Gas
Heating Forced Air
Cooling Central A/C
Flooring Wood, Fully Carpeted
Equipment Oven - Double, Dishwasher, Refrigerator
Fireplace N
Window Features Bay/Bow
Appliance Oven - Double, Dishwasher, Refrigerator
Heat Source Natural Gas
Laundry Main Floor
Exterior
Exterior Feature Patio(s), Porch(es)
Garage Spaces 5.0
Fence Other
Water Access N
Accessibility None
Porch Patio(s), Porch(es)
Attached Garage 2
Total Parking Spaces 5
Garage Y
Building
Story 1
Sewer On Site Septic
Water Private/Community Water
Architectural Style Ranch/Rambler
Level or Stories 1
Additional Building Above Grade
Structure Type Cathedral Ceilings,9'+ Ceilings
New Construction N
Schools
Elementary Schools W.B. Simpson
School District Caesar Rodney
Others
Senior Community No
Tax ID NM-00-10404-04-2700-000
Ownership Fee Simple
Acceptable Financing Conventional, VA, FHA 203(b)
Listing Terms Conventional, VA, FHA 203(b)
Financing Conventional,VA,FHA 203(b)
Read Less
Want to know what your home might be worth? Contact us for a FREE valuation!

Our team is ready to help you sell your home for the highest possible price ASAP

Bought with Andy Whitescarver • RE/MAX Horizons

GET MORE INFORMATION





