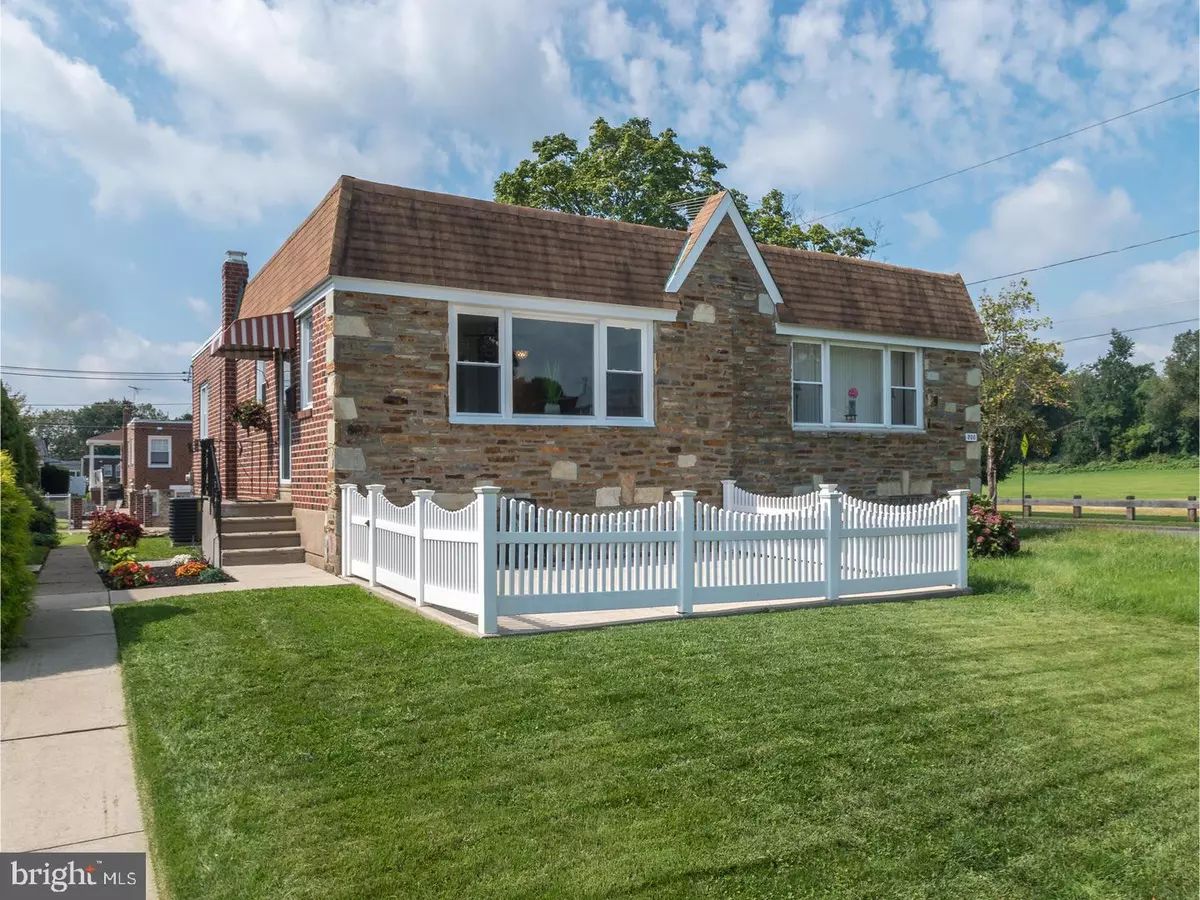$235,000
$224,500
4.7%For more information regarding the value of a property, please contact us for a free consultation.
802 LONEY ST Philadelphia, PA 19111
3 Beds
2 Baths
1,246 SqFt
Key Details
Sold Price $235,000
Property Type Single Family Home
Sub Type Twin/Semi-Detached
Listing Status Sold
Purchase Type For Sale
Square Footage 1,246 sqft
Price per Sqft $188
Subdivision Fox Chase
MLS Listing ID 1000433885
Sold Date 10/30/17
Style Ranch/Rambler
Bedrooms 3
Full Baths 1
Half Baths 1
HOA Y/N N
Abv Grd Liv Area 1,246
Originating Board TREND
Year Built 1957
Annual Tax Amount $2,401
Tax Year 2017
Lot Size 3,739 Sqft
Acres 0.09
Lot Dimensions 30X125
Property Description
Welcome home! From the street you can instantly see the care and curb appeal of this raised rancher twin located in Fox Chase one street over from Fox Chase playground and park. As you walk past the cement patio, enclosed in a white vinyl (minimal maintenance!) picket fence, you will see fresh flowers and meticulous landscaping greet you. once through the front door you enter into the living room where you will find a huge window that allows a ton of natural light. The room is completed with a faux fireplace and mantle, and brand new hardwood floors. Turning left you will feel the openness of the home as you can see into the completely renovated kitchen over the half wall that separates the two rooms. The kitchen features stainless steel appliances (all included), granite counter top, an artistic back splash, and all new cabinets. Down the hallway from the kitchen are the three bedrooms, all of which have ample closets and again more natural light from the windows. Also in this hall is the full bath. The creative workmanship from the kitchen continues here as the tiled tub/shower is just beautiful. When you go down the stairs inside you will see the finished basement. New carpet, closet space for storage, and a half bath are the features to note here. As you go to the rear of the home downstairs you will find the Laundry / Mud room. More closet space for storage, a tub sink and hook ups for a gas dryer and washing machine. And if all that is not enough there is an attached garage, driveway parking and plenty of grass in the back for little ones, bbq's or just relaxing outside. This home is very close to both public and parochial schools, septa service, and local shopping.
Location
State PA
County Philadelphia
Area 19111 (19111)
Zoning RSA3
Rooms
Other Rooms Living Room, Dining Room, Primary Bedroom, Bedroom 2, Kitchen, Bedroom 1
Basement Full, Outside Entrance, Fully Finished
Interior
Interior Features Ceiling Fan(s), Dining Area
Hot Water Natural Gas
Heating Forced Air
Cooling Central A/C
Flooring Wood
Fireplaces Type Non-Functioning
Equipment Dishwasher, Built-In Microwave
Fireplace N
Window Features Energy Efficient,Replacement
Appliance Dishwasher, Built-In Microwave
Heat Source Natural Gas
Laundry Basement
Exterior
Exterior Feature Patio(s)
Garage Spaces 2.0
Fence Other
Water Access N
Accessibility None
Porch Patio(s)
Attached Garage 1
Total Parking Spaces 2
Garage Y
Building
Story 1
Sewer Public Sewer
Water Public
Architectural Style Ranch/Rambler
Level or Stories 1
Additional Building Above Grade
New Construction N
Schools
School District The School District Of Philadelphia
Others
Senior Community No
Tax ID 631275000
Ownership Fee Simple
Read Less
Want to know what your home might be worth? Contact us for a FREE valuation!

Our team is ready to help you sell your home for the highest possible price ASAP

Bought with Matthew D Dorsey • Keller Williams Real Estate Tri-County

GET MORE INFORMATION





