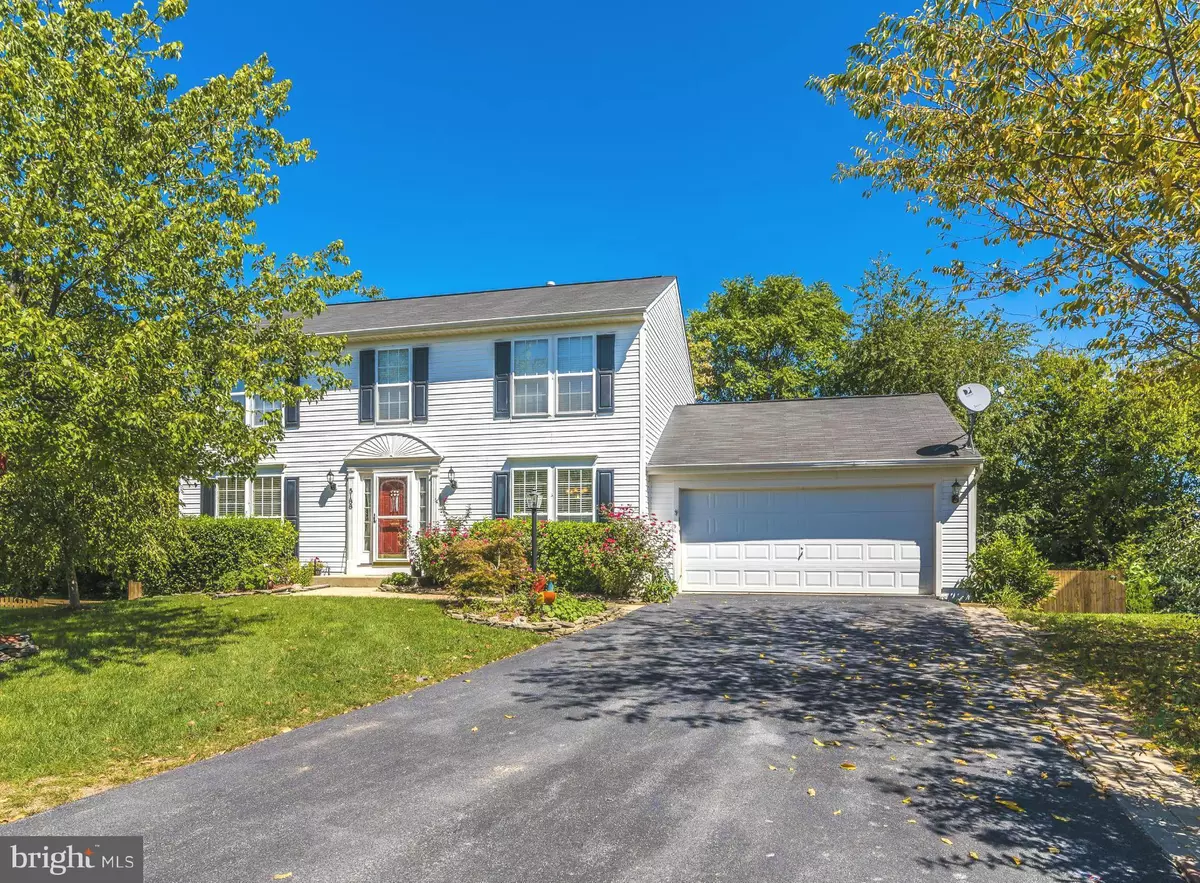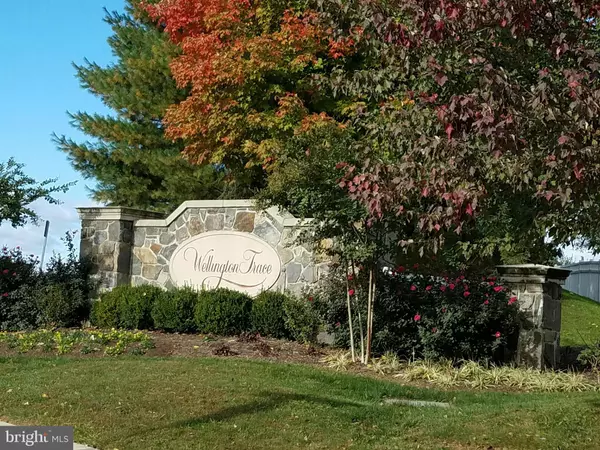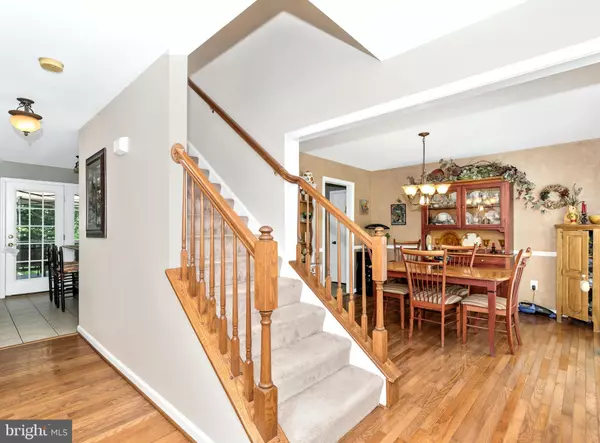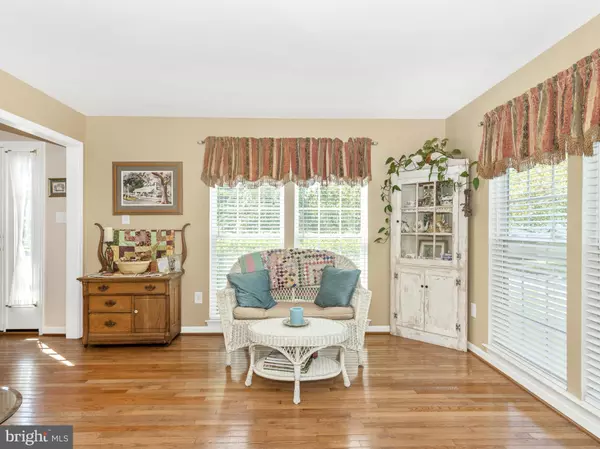$385,000
$390,000
1.3%For more information regarding the value of a property, please contact us for a free consultation.
5188 BOSCOMBE CT Frederick, MD 21703
4 Beds
3 Baths
0.29 Acres Lot
Key Details
Sold Price $385,000
Property Type Single Family Home
Sub Type Detached
Listing Status Sold
Purchase Type For Sale
Subdivision Wellington Trace
MLS Listing ID 1001210643
Sold Date 01/27/17
Style Colonial
Bedrooms 4
Full Baths 2
Half Baths 1
HOA Fees $38/mo
HOA Y/N Y
Originating Board MRIS
Year Built 2001
Annual Tax Amount $3,525
Tax Year 2015
Lot Size 0.289 Acres
Acres 0.29
Property Description
Inviting light filled home at end of cul-de-sac. Lower level fam. rm.walks out to patio, it's a great place to relax or entertain. Ample sized BR's includes a Master suite w/ Walk-in closet and super bath. Island Kitchen opens to deck overlooking manicured fenced yard with garden in place. Near the newest restaurants and shops in town. WELCOME HOME for the upcoming HOLIDAYS!! $5000 closing help
Location
State MD
County Frederick
Zoning PUD
Rooms
Other Rooms Living Room, Dining Room, Primary Bedroom, Bedroom 2, Bedroom 3, Kitchen, Family Room, Foyer, Breakfast Room, Bedroom 1, Utility Room
Basement Outside Entrance, Rear Entrance, Sump Pump, Daylight, Full, Improved, Heated, Partially Finished, Rough Bath Plumb, Space For Rooms, Walkout Level, Windows
Interior
Interior Features Kitchen - Country, Combination Kitchen/Dining, Kitchen - Island, Kitchen - Table Space, Dining Area, Kitchen - Eat-In, Upgraded Countertops, Primary Bath(s), Window Treatments, Wood Floors, Recessed Lighting, Floor Plan - Traditional
Hot Water Natural Gas
Heating Forced Air
Cooling Ceiling Fan(s), Central A/C, Heat Pump(s)
Fireplaces Number 1
Fireplaces Type Mantel(s)
Equipment Dishwasher, Disposal, Dryer, Icemaker, Refrigerator, Washer, Stove, Microwave
Fireplace Y
Window Features Double Pane,Bay/Bow,Insulated,Screens
Appliance Dishwasher, Disposal, Dryer, Icemaker, Refrigerator, Washer, Stove, Microwave
Heat Source Natural Gas
Exterior
Parking Features Garage Door Opener
Garage Spaces 2.0
Amenities Available Community Center, Common Grounds, Pool - Outdoor
Water Access N
Accessibility None
Road Frontage City/County, Public
Attached Garage 2
Total Parking Spaces 2
Garage Y
Private Pool N
Building
Lot Description Cul-de-sac, Backs to Trees, Landscaping, Premium, No Thru Street
Story 3+
Sewer Public Sewer
Water Public
Architectural Style Colonial
Level or Stories 3+
New Construction N
Schools
Elementary Schools Tuscarora
Middle Schools Crestwood
High Schools Tuscarora
School District Frederick County Public Schools
Others
Senior Community No
Tax ID 1101035789
Ownership Fee Simple
Special Listing Condition Standard
Read Less
Want to know what your home might be worth? Contact us for a FREE valuation!

Our team is ready to help you sell your home for the highest possible price ASAP

Bought with Darren T Ahearn • RE/MAX Results

GET MORE INFORMATION





