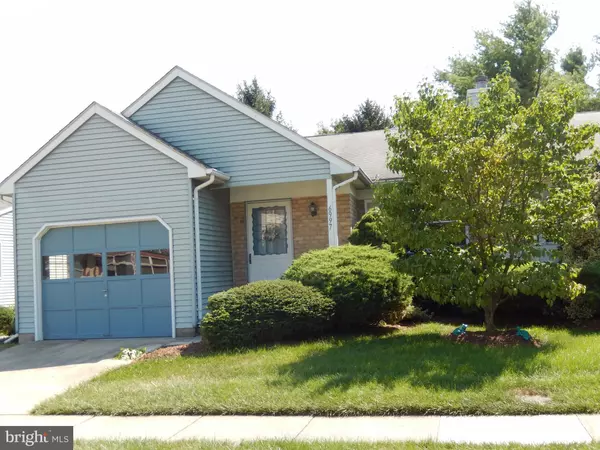$220,000
$229,500
4.1%For more information regarding the value of a property, please contact us for a free consultation.
6997 ARBOR DR Frederick, MD 21703
2 Beds
2 Baths
4,325 Sqft Lot
Key Details
Sold Price $220,000
Property Type Single Family Home
Listing Status Sold
Purchase Type For Sale
Subdivision Crestwood Village
MLS Listing ID 1000103027
Sold Date 12/22/17
Style Ranch/Rambler
Bedrooms 2
Full Baths 1
Half Baths 1
HOA Fees $170/mo
HOA Y/N Y
Originating Board MRIS
Year Built 1983
Annual Tax Amount $1,882
Tax Year 2016
Lot Size 4,325 Sqft
Acres 0.1
Property Description
Fun, Secure, Convenient, Welcoming! Crestwood Village, 55+ Community. Move-in ready Salem Duplex. BACKS TO OPEN COMMON AREA. Two bedrooms, one full, one half bath. NEW WINDOWS. Freshly painted throughout. Light, bright sunroom extension (could be used for dining). Spacious, open family/friends gathering area. Patio. Garage. MANY COMMUNITY AMENITIES. Your new "Best Friends" may already live here!
Location
State MD
County Frederick
Zoning PUD
Rooms
Other Rooms Living Room, Dining Room, Bedroom 2, Kitchen, Bedroom 1, Sun/Florida Room, Laundry, Bedroom 6
Main Level Bedrooms 2
Interior
Interior Features Kitchen - Table Space, Combination Dining/Living, Kitchen - Eat-In, Entry Level Bedroom, Window Treatments, Primary Bath(s), Floor Plan - Open
Hot Water Electric
Heating Heat Pump(s)
Cooling Central A/C, Heat Pump(s)
Equipment Washer/Dryer Hookups Only, Dishwasher, Disposal, Dryer, Exhaust Fan, Oven/Range - Electric, Range Hood, Refrigerator, Washer, Water Heater
Fireplace N
Window Features Insulated,Screens,Vinyl Clad,ENERGY STAR Qualified
Appliance Washer/Dryer Hookups Only, Dishwasher, Disposal, Dryer, Exhaust Fan, Oven/Range - Electric, Range Hood, Refrigerator, Washer, Water Heater
Heat Source Electric
Exterior
Exterior Feature Porch(es), Patio(s)
Parking Features Garage - Front Entry, Garage Door Opener
Garage Spaces 1.0
Community Features Pets - Allowed, Adult Living Community
Amenities Available Club House, Common Grounds, Community Center, Exercise Room, Pool - Outdoor, Party Room, Retirement Community, Swimming Pool, Tennis Courts, Transportation Service, Shuffleboard, Security, Billiard Room, Jog/Walk Path
View Y/N Y
Water Access N
View Garden/Lawn
Accessibility Other, Grab Bars Mod
Porch Porch(es), Patio(s)
Attached Garage 1
Total Parking Spaces 1
Garage Y
Private Pool Y
Building
Lot Description Backs to Trees, Landscaping, Backs - Open Common Area
Story 1
Sewer Public Sewer
Water Public
Architectural Style Ranch/Rambler
Level or Stories 1
New Construction N
Schools
Elementary Schools Ballenger Creek
Middle Schools Crestwood
School District Frederick County Public Schools
Others
HOA Fee Include Lawn Maintenance,Pool(s),Snow Removal,Ext Bldg Maint,Trash
Senior Community Yes
Age Restriction 55
Tax ID 1128536135
Ownership Fee Simple
Special Listing Condition Standard
Read Less
Want to know what your home might be worth? Contact us for a FREE valuation!

Our team is ready to help you sell your home for the highest possible price ASAP

Bought with Margaret A Dawson • RE/MAX Plus
GET MORE INFORMATION





