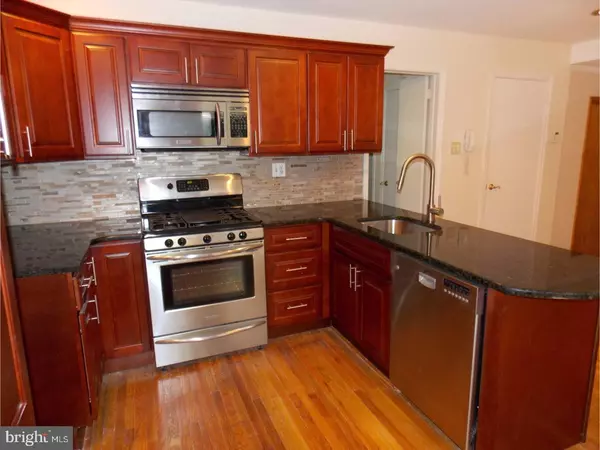$375,000
$375,000
For more information regarding the value of a property, please contact us for a free consultation.
2115 EDGE HILL RD Huntingdon Valley, PA 19006
4 Beds
3 Baths
2,274 SqFt
Key Details
Sold Price $375,000
Property Type Single Family Home
Sub Type Detached
Listing Status Sold
Purchase Type For Sale
Square Footage 2,274 sqft
Price per Sqft $164
Subdivision Huntingdon Valley
MLS Listing ID 1000274515
Sold Date 12/22/17
Style Colonial
Bedrooms 4
Full Baths 2
Half Baths 1
HOA Y/N N
Abv Grd Liv Area 2,274
Originating Board TREND
Year Built 1960
Annual Tax Amount $7,120
Tax Year 2017
Lot Size 0.517 Acres
Acres 0.52
Lot Dimensions 100
Property Description
****Attention Buyers**** This property now has a brand new kitchen!!! Cherry wood cabinets and granite counter tops with stainless steel appliances. Beautifully landscaped 4 bedroom 2.5 bath Colonial in Huntingdon Valley. This property features a backyard oasis that includes an outdoor kitchen with a grill and refrigerator, outdoor fireplace, outdoor speakers, large pond with a waterfall and a large patio which provides ample space for entertaining family and friends. There's also a finished basement that features a wet bar. Property has a newer heater and central air unit and a new hot water. There's 4 zone heating and 2 zone cooling and also a heated garage. This home is perfect for family gatherings or if you just want to relax and enjoy all the lush greenery that surrounds the house. Come experience all this house has to offer. Schedule your showing today!
Location
State PA
County Montgomery
Area Upper Moreland Twp (10659)
Zoning R2
Rooms
Other Rooms Living Room, Dining Room, Primary Bedroom, Bedroom 2, Bedroom 3, Kitchen, Family Room, Bedroom 1, Other, Attic
Basement Full, Fully Finished
Interior
Interior Features Ceiling Fan(s), 2nd Kitchen, Wet/Dry Bar, Stall Shower, Kitchen - Eat-In
Hot Water Natural Gas
Heating Baseboard - Hot Water
Cooling Central A/C
Flooring Wood
Fireplaces Number 1
Fireplace Y
Window Features Replacement
Heat Source Natural Gas
Laundry Basement
Exterior
Exterior Feature Patio(s)
Garage Spaces 2.0
Fence Other
Utilities Available Cable TV
Accessibility None
Porch Patio(s)
Attached Garage 2
Total Parking Spaces 2
Garage Y
Building
Lot Description Level, Front Yard, Rear Yard, SideYard(s)
Story 2
Sewer Public Sewer
Water Public
Architectural Style Colonial
Level or Stories 2
Additional Building Above Grade, Shed
New Construction N
Schools
Middle Schools Upper Moreland
High Schools Upper Moreland
School District Upper Moreland
Others
Senior Community No
Tax ID 59-00-05899-009
Ownership Fee Simple
Read Less
Want to know what your home might be worth? Contact us for a FREE valuation!

Our team is ready to help you sell your home for the highest possible price ASAP

Bought with Anthony W Johnson • RE/MAX Affiliates
GET MORE INFORMATION





