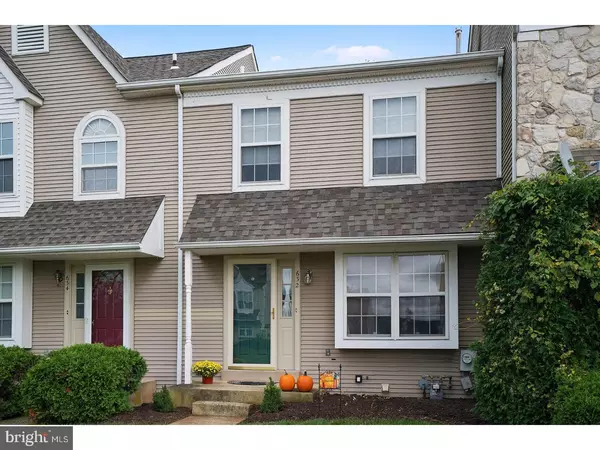$207,000
$219,900
5.9%For more information regarding the value of a property, please contact us for a free consultation.
632 LONGWOOD RD Collegeville, PA 19426
3 Beds
2 Baths
1,280 SqFt
Key Details
Sold Price $207,000
Property Type Townhouse
Sub Type Interior Row/Townhouse
Listing Status Sold
Purchase Type For Sale
Square Footage 1,280 sqft
Price per Sqft $161
Subdivision Cranberry Estates
MLS Listing ID 1001417513
Sold Date 01/04/18
Style Colonial
Bedrooms 3
Full Baths 2
HOA Fees $85/mo
HOA Y/N Y
Abv Grd Liv Area 1,280
Originating Board TREND
Year Built 1995
Annual Tax Amount $3,531
Tax Year 2017
Lot Size 2,746 Sqft
Acres 0.06
Lot Dimensions 20
Property Description
Welcome home to this move in ready 3 bedroom 2 bath townhome in the sought after community of Cranberry Estates!Upon arriving you will notice the large driveway with extra parking plus the well kept mulch beds and shrubbery.Once inside you are greeted by gleaming hardwood flooring that flows thru the entire first floor.The living room features an open floor plan with large window with large ledge.This leads to the hub of this home which is the kitchen that boasts oak cabinetry plus newer gas range,mounted microwave,dishwasher plus a refrigerator that is negotiable.There is also a ceiling fan plus plenty of lighting.There is a large counter with large overhang for bar stools as well.Dining room with lovely upgraded chandelier with slider that leads to large custom 12x18 custom deck that also features a gate and steps to the tree lined back yard that is amazing.Back inside;first floor features a full bath with upgraded fixtures and a full shower!On to the lower level that is the best part of the house.Newer carpeting and paint all neutral plus lots of high hat lighting AND a build-in custom wet bar.Hello Super Bowl!! Plenty of extra storage as well.You will love!! Upper level features large owner suite with ceiling fan plus two additional bedrooms with ceiling fans.Hall bath has been upgraded as well.The roof was just recently replaced.Entire home has been well maintained.The location is minutes to Wegman's,Philadelphia Premium outlets in Limerick,pharmaceutical companies, restaurants,Spring Valley YMCA...Target,plus all major highways.This is truly an A plus home!
Location
State PA
County Montgomery
Area Perkiomen Twp (10648)
Zoning PRD
Rooms
Other Rooms Living Room, Dining Room, Primary Bedroom, Bedroom 2, Kitchen, Family Room, Bedroom 1, Laundry, Attic
Basement Full, Fully Finished
Interior
Interior Features Butlers Pantry, Wet/Dry Bar, Kitchen - Eat-In
Hot Water Natural Gas
Heating Gas, Forced Air
Cooling Central A/C
Flooring Wood, Fully Carpeted, Tile/Brick
Equipment Built-In Range
Fireplace N
Appliance Built-In Range
Heat Source Natural Gas
Laundry Lower Floor
Exterior
Exterior Feature Deck(s)
Garage Spaces 3.0
Amenities Available Tennis Courts
Water Access N
Roof Type Shingle
Accessibility None
Porch Deck(s)
Total Parking Spaces 3
Garage N
Building
Lot Description Level
Story 2
Foundation Concrete Perimeter
Sewer Public Sewer
Water Public
Architectural Style Colonial
Level or Stories 2
Additional Building Above Grade
Structure Type Cathedral Ceilings
New Construction N
Schools
Middle Schools Perkiomen Valley Middle School East
High Schools Perkiomen Valley
School District Perkiomen Valley
Others
HOA Fee Include Common Area Maintenance,Lawn Maintenance,Snow Removal,Trash
Senior Community No
Tax ID 48-00-01414-663
Ownership Fee Simple
Acceptable Financing Conventional, VA, FHA 203(b)
Listing Terms Conventional, VA, FHA 203(b)
Financing Conventional,VA,FHA 203(b)
Read Less
Want to know what your home might be worth? Contact us for a FREE valuation!

Our team is ready to help you sell your home for the highest possible price ASAP

Bought with Nancy D Radcliffe • Coldwell Banker Realty
GET MORE INFORMATION





