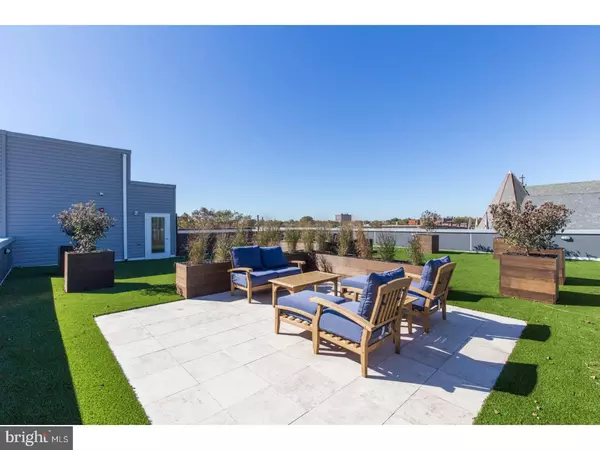$319,000
$319,000
For more information regarding the value of a property, please contact us for a free consultation.
4215-17 CHESTNUT ST #304 Philadelphia, PA 19104
2 Beds
2 Baths
840 SqFt
Key Details
Sold Price $319,000
Property Type Single Family Home
Sub Type Unit/Flat/Apartment
Listing Status Sold
Purchase Type For Sale
Square Footage 840 sqft
Price per Sqft $379
Subdivision Spruce Hill
MLS Listing ID 1000315635
Sold Date 01/19/18
Style Contemporary
Bedrooms 2
Full Baths 2
HOA Fees $252/mo
HOA Y/N Y
Abv Grd Liv Area 840
Originating Board TREND
Year Built 2017
Annual Tax Amount $500
Tax Year 2017
Lot Size 7,115 Sqft
Acres 0.16
Lot Dimensions 0X0
Property Description
Welcome to luxury, welcome to convenience! Centrally located in the heart of West Philadelphia and University City, 4215 Chestnut Street is the first of its kind: an ultra modern new condo living experience with deluxe appointments. Select from seven unique 1 and 2 bedroom floorplans. Each includes a modern, amenity rich kitchen, sleek European style baths, in-unit laundry and more. The building features an elegant lobby, elevator, expansive shared rooftop entertainment area and optional underground parking. And enjoy a lower cost of ownership with 10 year tax abatement and new energy efficient systems and design. An enviable, walkable location close to shops, restaurants, U Penn, Drexel U, PresbyterianHospital and Center City put 4215 Chestnut in the center of it all. Come visit today! Some photos shown are of a staged unit, not the actual unit for sale.
Location
State PA
County Philadelphia
Area 19104 (19104)
Zoning CMX4
Rooms
Other Rooms Living Room, Primary Bedroom, Kitchen, Bedroom 1
Interior
Hot Water Electric
Heating Electric
Cooling Central A/C
Fireplace N
Heat Source Electric
Laundry Main Floor
Exterior
Water Access N
Accessibility None
Garage N
Building
Story 1
Sewer Public Sewer
Water Public
Architectural Style Contemporary
Level or Stories 1
Additional Building Above Grade
New Construction Y
Schools
School District The School District Of Philadelphia
Others
Senior Community No
Tax ID 881442750
Ownership Condominium
Read Less
Want to know what your home might be worth? Contact us for a FREE valuation!

Our team is ready to help you sell your home for the highest possible price ASAP

Bought with Andrew G Black • Redfin Corporation

GET MORE INFORMATION





