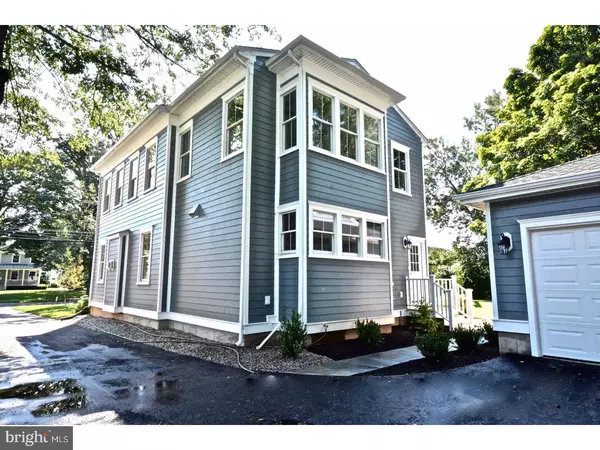$765,000
$775,000
1.3%For more information regarding the value of a property, please contact us for a free consultation.
212 S MAIN ST Pennington, NJ 08534
4 Beds
4 Baths
2,740 SqFt
Key Details
Sold Price $765,000
Property Type Single Family Home
Sub Type Detached
Listing Status Sold
Purchase Type For Sale
Square Footage 2,740 sqft
Price per Sqft $279
Subdivision Not On List
MLS Listing ID 1000263107
Sold Date 12/21/17
Style Dutch,Traditional
Bedrooms 4
Full Baths 3
Half Baths 1
HOA Y/N N
Abv Grd Liv Area 2,740
Originating Board TREND
Year Built 1910
Annual Tax Amount $9,272
Tax Year 2016
Lot Size 9,063 Sqft
Acres 0.21
Lot Dimensions 57X159
Property Description
Circa 1910 Meets 2017 ? This in-town colonial, with the original Federal-style roofline corbels restored, is perhaps the very definition of today's transitional practicality & the ideal of form following function. Nearing completion of a thorough re-creation, the home is poised to retake its place on Main St. w/front porch seats to Pennington's Parades. Entering from the columned porch, which is nicely set back from the street across a generous front lawn, the interior rebuild is transformative. The original front parlor, with its sliding barn door accent, is both discrete & welcoming while belying the open-concept living spaces beyond. The richly finished hardwood floors anchors the free flowing feel of this significantly expanded home, which is almost double its original size. Centered & towards the rear of the light-filled central core of the home is the state-of-the-art kitchen, which is its own gallery of culinary grace & function. Classic white cabinetry wraps the perimeter & anchors the generous granite topped island & countertops. S/S appliances; a white porcelain farmhouse sink; 6 burner gas cooktop, pot-filler spigot & commercial hood, beverage center; generous installations of windows and a practical footprint are inspiring. Further warming the space's elegant flow is the gas-fired, brick tiled fireplace, across from an open balustrade staircase & wall of windows. Upstairs, the sense of quiet elegance is continued in each of the 4 bedrooms. The master suite, w/vaulted ceiling & wall of closets, is warmly complemented by the custom en-suite bath with free standing soaking tub, mosaic tile work & dual vanities. The two bright & light hall bedrooms share a crisply custom full bath, with a fourth bedroom, a few steps down, having its own en suite bath ? an ideal au-pair arrangement. The newly poured concrete foundation is professionally finished, adding an additional 600 sf of flexible living space. This concept of a comprehensive "roots to rafters" re-build continues outside as well, which includes a brand new oversized 2-car garage with significant fly-space storage capacity and fully re-landscaped grounds, courtesy of Kale's Nursery of Princeton. The HardiePlank exterior, new roof, windows, wiring & plumbing only begin to convey the undertaking. A pleasant walk to Tollgate, Parks, 10 minutes to Princeton and easy access to Routes 95, 1, 295 and train stations.
Location
State NJ
County Mercer
Area Pennington Boro (21108)
Zoning R-80
Rooms
Other Rooms Living Room, Dining Room, Primary Bedroom, Bedroom 2, Bedroom 3, Kitchen, Family Room, Bedroom 1, Laundry, Attic
Basement Full, Fully Finished
Interior
Interior Features Primary Bath(s), Kitchen - Island, Butlers Pantry, Kitchen - Eat-In
Hot Water Natural Gas
Heating Hot Water
Cooling Central A/C
Flooring Wood
Fireplaces Number 1
Equipment Cooktop, Built-In Range, Oven - Wall, Dishwasher
Fireplace Y
Window Features Energy Efficient
Appliance Cooktop, Built-In Range, Oven - Wall, Dishwasher
Heat Source Natural Gas
Laundry Main Floor
Exterior
Exterior Feature Porch(es)
Garage Spaces 5.0
Water Access N
Roof Type Pitched
Accessibility None
Porch Porch(es)
Total Parking Spaces 5
Garage Y
Building
Lot Description Level, Front Yard, Rear Yard, SideYard(s)
Story 2
Foundation Concrete Perimeter
Sewer Public Sewer
Water Public
Architectural Style Dutch, Traditional
Level or Stories 2
Additional Building Above Grade
Structure Type 9'+ Ceilings
New Construction N
Schools
Elementary Schools Toll Gate Grammar School
Middle Schools Timberlane
High Schools Central
School District Hopewell Valley Regional Schools
Others
Senior Community No
Tax ID 08-00703-00014
Ownership Fee Simple
Read Less
Want to know what your home might be worth? Contact us for a FREE valuation!

Our team is ready to help you sell your home for the highest possible price ASAP

Bought with Susan Thompson • Corcoran Sawyer Smith
GET MORE INFORMATION





