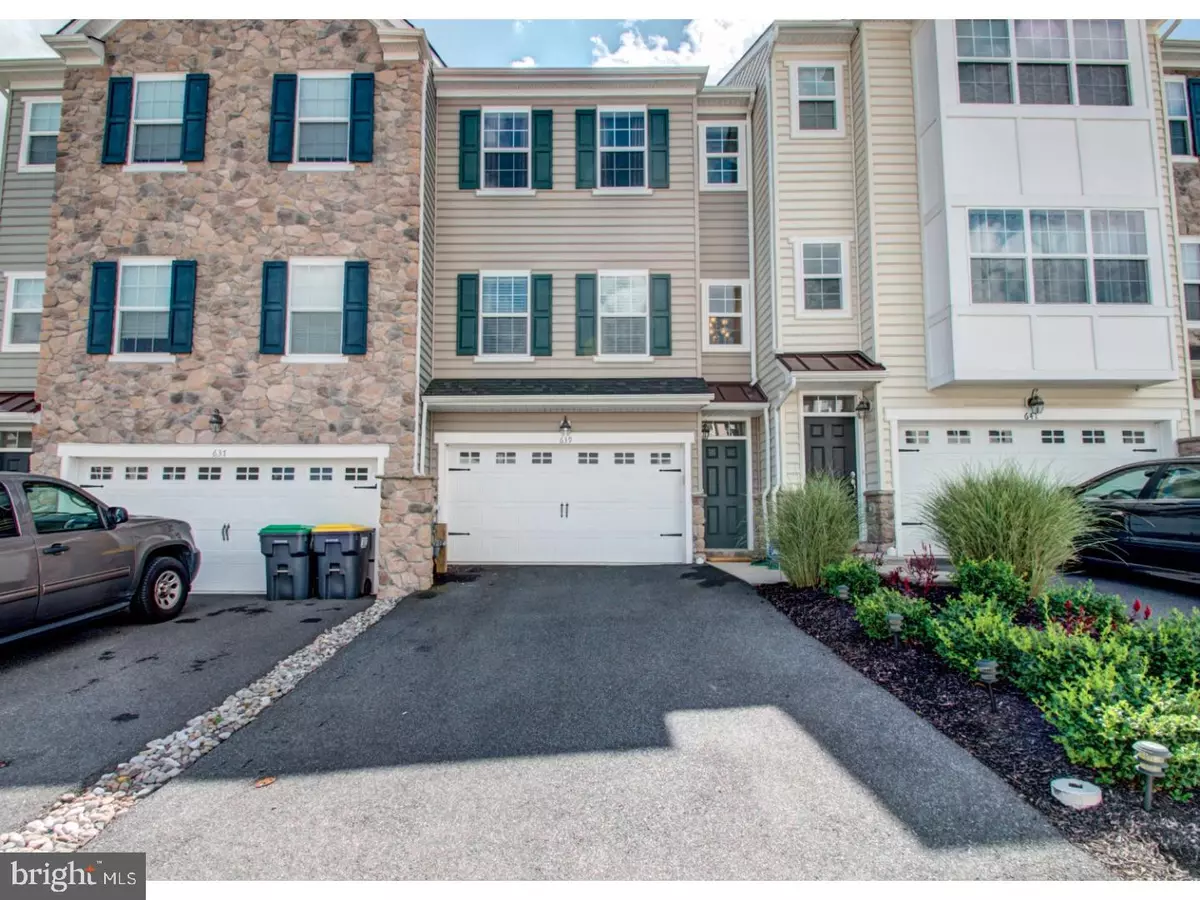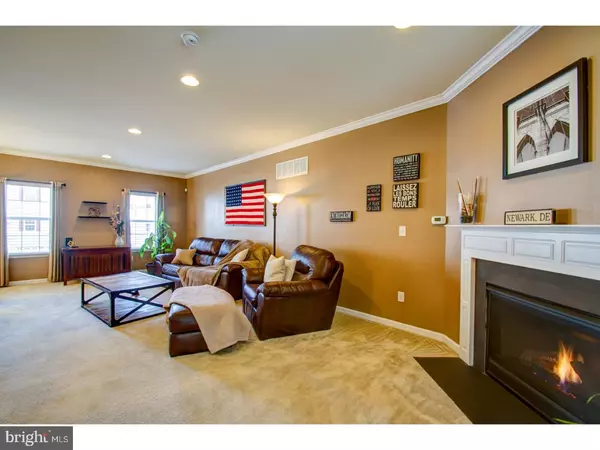$249,900
$254,900
2.0%For more information regarding the value of a property, please contact us for a free consultation.
639 JACOBSEN CIR Newark, DE 19702
3 Beds
4 Baths
2,204 SqFt
Key Details
Sold Price $249,900
Property Type Townhouse
Sub Type Interior Row/Townhouse
Listing Status Sold
Purchase Type For Sale
Square Footage 2,204 sqft
Price per Sqft $113
Subdivision Hudson Village
MLS Listing ID 1000328709
Sold Date 12/20/17
Style Colonial
Bedrooms 3
Full Baths 2
Half Baths 2
HOA Fees $135/mo
HOA Y/N N
Abv Grd Liv Area 2,204
Originating Board TREND
Year Built 2012
Annual Tax Amount $2,102
Tax Year 2017
Lot Dimensions 0X0
Property Sub-Type Interior Row/Townhouse
Property Description
This deluxe Seneca model in Hudson Village offers a flowing open floor plan, stress free living convenient to I-95 and nearby Newark & a premium lot backing to mature trees. Featuring three levels, this home was built with a four foot extension to maximize the amount of living space on all levels. Upon entering, the upgraded butterfly wood staircase leads you to the main level or lower family room. The main level great room is wide open with an angled gas fireplace, crown molding throughout and trendy paint choices. The eat-in kitchen offers black appliances, gas range, lots of counter space, 42' cabinets, an abundance of natural light, and a sliding glass door to a possible future deck. The upper level is host to a master bedroom with a large full bath offering a soaker tub, double vanity, separate shower & walk-in closet. Two additional bedrooms, hall bath and upper level laundry complete this space. The ground level features a huge family or multi purpose room with walk out, newly installed hardwood style flooring, brand new powder room, storage space and access to the generous one and half car garage. All exterior maintenance including grass cutting, siding and your roof are covered by a low $135/month condo fee. Enjoy easy living in this almost new home!
Location
State DE
County New Castle
Area Newark/Glasgow (30905)
Zoning ST
Rooms
Other Rooms Living Room, Dining Room, Primary Bedroom, Bedroom 2, Kitchen, Family Room, Bedroom 1, Attic
Interior
Interior Features Primary Bath(s), Butlers Pantry, Kitchen - Eat-In
Hot Water Electric
Heating Forced Air
Cooling Central A/C
Flooring Fully Carpeted, Vinyl, Tile/Brick
Fireplaces Number 1
Fireplaces Type Gas/Propane
Equipment Dishwasher, Disposal, Built-In Microwave
Fireplace Y
Window Features Energy Efficient
Appliance Dishwasher, Disposal, Built-In Microwave
Heat Source Natural Gas
Laundry Upper Floor
Exterior
Parking Features Inside Access, Garage Door Opener
Garage Spaces 3.0
Utilities Available Cable TV
Water Access N
Roof Type Pitched,Shingle
Accessibility None
Attached Garage 1
Total Parking Spaces 3
Garage Y
Building
Story 3+
Foundation Concrete Perimeter
Sewer Public Sewer
Water Public
Architectural Style Colonial
Level or Stories 3+
Additional Building Above Grade
Structure Type 9'+ Ceilings
New Construction N
Schools
School District Christina
Others
HOA Fee Include Common Area Maintenance,Ext Bldg Maint,Lawn Maintenance,Snow Removal,Insurance,Management
Senior Community No
Tax ID 09-034.00-010.C.0160
Ownership Condominium
Security Features Security System
Acceptable Financing Conventional, VA, FHA 203(b)
Listing Terms Conventional, VA, FHA 203(b)
Financing Conventional,VA,FHA 203(b)
Special Listing Condition REO (Real Estate Owned)
Read Less
Want to know what your home might be worth? Contact us for a FREE valuation!

Our team is ready to help you sell your home for the highest possible price ASAP

Bought with Yuan Zong • Patterson-Schwartz-Brandywine
GET MORE INFORMATION





