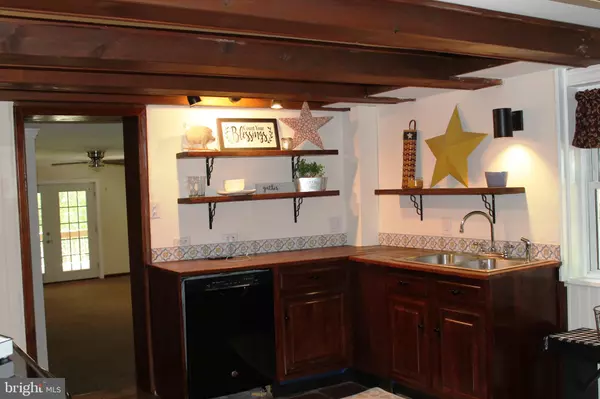$339,900
$339,900
For more information regarding the value of a property, please contact us for a free consultation.
30 ROCKLAND DR Orwigsburg, PA 17961
4 Beds
3 Baths
2,598 SqFt
Key Details
Sold Price $339,900
Property Type Single Family Home
Sub Type Detached
Listing Status Sold
Purchase Type For Sale
Square Footage 2,598 sqft
Price per Sqft $130
Subdivision Hawk Mountain
MLS Listing ID PASK126538
Sold Date 11/22/19
Style Traditional
Bedrooms 4
Full Baths 3
HOA Y/N N
Abv Grd Liv Area 2,598
Originating Board BRIGHT
Year Built 1910
Annual Tax Amount $3,405
Tax Year 2018
Lot Size 18.300 Acres
Acres 18.3
Lot Dimensions 0.00 x 0.00
Property Description
Peaceful 18.3 acres... It's like being on a vacation a ll year long living in this Woodland Retreat. This home is located at the base of Hawk Mtn. it offers peace and serenity, it is also a nature lovers dream. You can enjoy the large variety of wildlife while sitting on your large covered deck. Whether you like listening to the birds or hunting,this property is for you. There is room for everyone in this 4-6 Bedroom, 3 full bath home. Oversized built in garage. You can enjoy hikes to the Appalachian Trail or Hawk Mtn within minutes. The Little Sch River is great for fishing,canoeing,kayaking or just floating on a raft. There is 900+ ft of river frontage. The land has a large amount of walking or ATV trails. Original home built in 1910 is charming. Large addition was built in 1996,all roofs,windows and doors were replaced at that time. in 2016 the heating system and well pump were replaced. THIS PROPERTY IS NOT IN THE FLOOD ZONE. Located just 8 miles from I78 Hamburg PA
Location
State PA
County Schuylkill
Area East Brunswick Twp (13307)
Zoning RESIDENTIAL
Rooms
Other Rooms Living Room, Dining Room, Bedroom 4, Kitchen, Bedroom 1, Office, Bathroom 2, Bathroom 3, Bonus Room
Basement Full, Outside Entrance
Main Level Bedrooms 4
Interior
Interior Features Attic, Crown Moldings, Entry Level Bedroom, Kitchen - Country, Primary Bath(s), Walk-in Closet(s), Wood Stove
Hot Water Oil
Heating Baseboard - Electric, Baseboard - Hot Water
Cooling Ceiling Fan(s)
Flooring Hardwood, Ceramic Tile, Carpet
Equipment Dishwasher, Oven/Range - Electric
Fireplace N
Appliance Dishwasher, Oven/Range - Electric
Heat Source Electric, Oil, Wood
Laundry Main Floor
Exterior
Exterior Feature Patio(s), Deck(s)
Parking Features Garage Door Opener, Basement Garage, Oversized
Garage Spaces 7.0
Water Access Y
View Mountain, Trees/Woods
Roof Type Asphalt
Accessibility 2+ Access Exits
Porch Patio(s), Deck(s)
Attached Garage 2
Total Parking Spaces 7
Garage Y
Building
Lot Description Trees/Wooded, Stream/Creek
Story 2
Sewer On Site Septic
Water Well
Architectural Style Traditional
Level or Stories 2
Additional Building Above Grade, Below Grade
New Construction N
Schools
School District Blue Mountain
Others
Senior Community No
Tax ID 07-11-0096
Ownership Fee Simple
SqFt Source Estimated
Acceptable Financing FHA, Farm Credit Service, Conventional, Cash, VA
Listing Terms FHA, Farm Credit Service, Conventional, Cash, VA
Financing FHA,Farm Credit Service,Conventional,Cash,VA
Special Listing Condition Standard
Read Less
Want to know what your home might be worth? Contact us for a FREE valuation!

Our team is ready to help you sell your home for the highest possible price ASAP

Bought with Patricia A Smith • RE/MAX Of Reading
GET MORE INFORMATION





